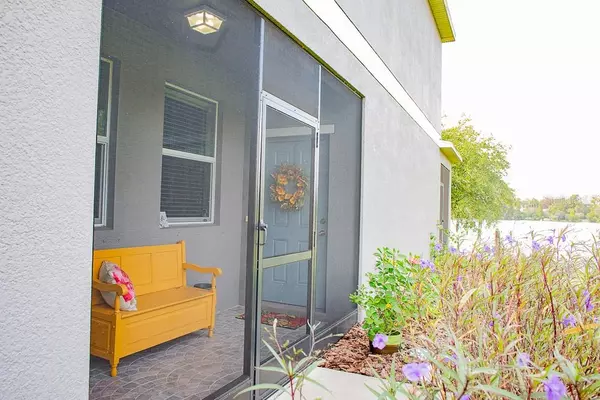$244,000
$247,900
1.6%For more information regarding the value of a property, please contact us for a free consultation.
4 Beds
3 Baths
2,204 SqFt
SOLD DATE : 12/23/2020
Key Details
Sold Price $244,000
Property Type Townhouse
Sub Type Townhouse
Listing Status Sold
Purchase Type For Sale
Square Footage 2,204 sqft
Price per Sqft $110
Subdivision Riverview Lakes
MLS Listing ID T3271658
Sold Date 12/23/20
Bedrooms 4
Full Baths 2
Half Baths 1
Construction Status No Contingency
HOA Fees $185/mo
HOA Y/N Yes
Year Built 2017
Annual Tax Amount $2,182
Lot Size 3,049 Sqft
Acres 0.07
Property Description
You can stop looking! You found it! The convenience of a townhome with the feel of a single family home. This 2204 sq ft 4 bedroom, 2.5 bath home is undeniably on the best lot in Riverview Lakes. End unit, right beside the common area and fishing dock, means no neighbors on one side. The light comes pouring in from all the windows on the outside wall, all with a LAKE VIEW. Oh, did I mention it's on a large lake where you will enjoy beautiful sunsets and enchanting wildlife from your screened porch. From the minute you open the front door and look right through to the lake view, you are feeling the openness of this lovely home. This home has all you want in a current floor plan, from the completely open concept first floor with soaring ceilings, you enjoy a very large kitchen with upgraded appliances where your family or guests can sit at the counter height bar and keep you company while you are preparing a meal. With the charming kitchen window, you can keep an eye out for guests arriving or the park right outside your door. You will enjoy ample storage with your walk-in pantry right off the kitchen. Your expansive dining area, where you have 2 large windows adding sunshine and cheer continues through to your family room and the large sliders out to your stunning view. No matter where you are downstairs, you are always engaged and able to interact. Off the family room is a cozy nook that can be used as a home office or homework or reading nook. Two corner windows in the space keep it light and cheery. You will also appreciate the downstairs powder room and HUGE walk-in storage area off the family room. Walk up the bright staircase to your private area where you will find 4 bedrooms, a full bathroom and the laundry room. The expansive master suite has 2 large closets (one walk-in) and a lovely en-suite with double sinks and lots of cabinet space and, of course 2 large windows that overlook the lake. You will have 3 other very generous bedrooms that are separated from the master by a very long hallway which gives you a feeling of privacy. The front porch has been screened, as well and both porches have beautiful tiled floors. With ceiling fans in all the rooms and blinds on all the windows, you can move your belongings in and start living! This townhouse has a 2 car garage and it's extra wide and deep for even more storage. From the gated front entrance, pre wire for security, to the hurricane shutters, you will feel the privacy and security of this community. With NO CDD and a low HOA fee of $185/month which includes water/sewer, grounds, building and street maintenance, as well as a private community fishing dock, this home is a great value and close to everything in the center of quickly growing Riverview. Quick access to I-4 and I-75 for easy commutes, with ample shopping and dining nearby. Don't miss this one, schedule your visit toda
Location
State FL
County Hillsborough
Community Riverview Lakes
Zoning PD
Rooms
Other Rooms Great Room, Media Room
Interior
Interior Features Ceiling Fans(s), High Ceilings, Living Room/Dining Room Combo, Open Floorplan, Thermostat, Walk-In Closet(s), Window Treatments
Heating Central, Electric, Heat Pump
Cooling Central Air
Flooring Carpet, Ceramic Tile
Fireplace false
Appliance Dishwasher, Disposal, Electric Water Heater, Microwave, Range, Refrigerator
Laundry Inside, Laundry Room, Upper Level
Exterior
Exterior Feature Hurricane Shutters, Irrigation System, Sidewalk, Sliding Doors
Parking Features Garage Door Opener
Garage Spaces 2.0
Community Features Deed Restrictions, Fishing, Gated, Sidewalks
Utilities Available BB/HS Internet Available, Cable Connected, Electricity Connected, Fiber Optics, Public, Sewer Connected, Sprinkler Meter, Street Lights, Underground Utilities, Water Connected
Amenities Available Dock, Gated, Maintenance
Waterfront Description Lake
View Y/N 1
Water Access 1
Water Access Desc Lake
View Park/Greenbelt, Trees/Woods, Water
Roof Type Shingle
Porch Front Porch, Rear Porch, Screened
Attached Garage true
Garage true
Private Pool No
Building
Lot Description Conservation Area, Sidewalk, Paved, Private
Story 2
Entry Level Two
Foundation Slab
Lot Size Range 0 to less than 1/4
Sewer Public Sewer
Water Public
Architectural Style Florida
Structure Type Block,Stucco
New Construction false
Construction Status No Contingency
Schools
Elementary Schools Sessums-Hb
Middle Schools Rodgers-Hb
High Schools Spoto High-Hb
Others
Pets Allowed Yes
HOA Fee Include Escrow Reserves Fund,Maintenance Structure,Maintenance Grounds,Private Road,Sewer,Trash,Water
Senior Community No
Ownership Fee Simple
Monthly Total Fees $185
Acceptable Financing Cash, Conventional, FHA, VA Loan
Membership Fee Required Required
Listing Terms Cash, Conventional, FHA, VA Loan
Num of Pet 2
Special Listing Condition None
Read Less Info
Want to know what your home might be worth? Contact us for a FREE valuation!

Our team is ready to help you sell your home for the highest possible price ASAP

© 2024 My Florida Regional MLS DBA Stellar MLS. All Rights Reserved.
Bought with VERTICA REALTY LLC

![<!-- Google Tag Manager --> (function(w,d,s,l,i){w[l]=w[l]||[];w[l].push({'gtm.start': new Date().getTime(),event:'gtm.js'});var f=d.getElementsByTagName(s)[0], j=d.createElement(s),dl=l!='dataLayer'?'&l='+l:'';j.async=true;j.src= 'https://www.googletagmanager.com/gtm.js?id='+i+dl;f.parentNode.insertBefore(j,f); })(window,document,'script','dataLayer','GTM-KJRGCWMM'); <!-- End Google Tag Manager -->](https://cdn.chime.me/image/fs/cmsbuild/2023129/11/h200_original_5ec185b3-c033-482e-a265-0a85f59196c4-png.webp)





