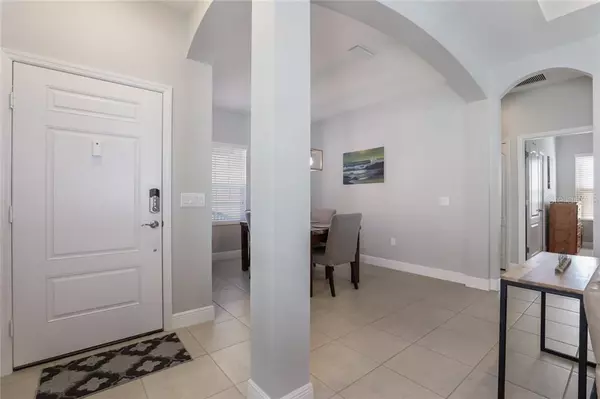$265,000
$270,000
1.9%For more information regarding the value of a property, please contact us for a free consultation.
3 Beds
2 Baths
1,531 SqFt
SOLD DATE : 12/03/2020
Key Details
Sold Price $265,000
Property Type Single Family Home
Sub Type Single Family Residence
Listing Status Sold
Purchase Type For Sale
Square Footage 1,531 sqft
Price per Sqft $173
Subdivision Silverleaf Ph 1C
MLS Listing ID A4480352
Sold Date 12/03/20
Bedrooms 3
Full Baths 2
HOA Fees $80/qua
HOA Y/N Yes
Year Built 2017
Annual Tax Amount $3,716
Lot Size 5,662 Sqft
Acres 0.13
Property Description
Located in the resort style gated community of Silverleaf, this beautiful 3-bedroom 2-bath like new Neal Home offers up stylish open concept living with the desirable Liberty 2 floor plan.
The large dining area opens to the welcoming living room featuring a beautiful, coffered ceiling. Moving through the living room and into the kitchen you are welcomed by the well-designed finishes and designer features you’d expect in a Neal home including granite countertops, stainless steel appliances, white cabinets complete with a custom tile backsplash.
The master bedroom is spacious and features an ensuite with dual sinks, walk-in shower, and a large closet. Moving out back you have the spacious screened-in patio overlooking the fenced yard making it just the right place to relax with your friends and family and enjoy a coffee or a cool drink. This is a well-maintained lushly landscaped home and is move in ready for you and your family! Residents of Silverleaf enjoy tree-lined streets and amazing amenities including a clubhouse, fitness room, poolside kitchen, resort style pool and spa, and also dog parks and picnic shelter with grilling area. Perfectly situated close to the beaches and the I-75, and the Skyway Bridge, giving easy access to Bradenton, Sarasota, Tampa and St. Pete. The Ellenton Premier Outlets as well as other shopping, dining and entertainment are all just a short drive away.
Location
State FL
County Manatee
Community Silverleaf Ph 1C
Zoning PDR/A
Interior
Interior Features Ceiling Fans(s), Coffered Ceiling(s), Eat-in Kitchen, Living Room/Dining Room Combo, Open Floorplan, Solid Surface Counters, Solid Wood Cabinets, Walk-In Closet(s), Window Treatments
Heating Central, Natural Gas
Cooling Central Air
Flooring Carpet, Ceramic Tile
Fireplace false
Appliance Dishwasher, Disposal, Dryer, Gas Water Heater, Microwave, Range, Refrigerator, Washer
Laundry Laundry Room
Exterior
Exterior Feature Fence, Irrigation System
Garage Spaces 2.0
Fence Vinyl
Community Features Deed Restrictions, Fishing, Fitness Center, Gated, Park, Playground, Pool, Sidewalks
Utilities Available Cable Connected, Natural Gas Connected, Public
Amenities Available Park, Playground, Pool, Recreation Facilities, Spa/Hot Tub
Roof Type Shingle
Porch Covered, Rear Porch, Screened
Attached Garage true
Garage true
Private Pool No
Building
Lot Description In County
Story 1
Entry Level One
Foundation Slab
Lot Size Range 0 to less than 1/4
Builder Name Neal Communities
Sewer Public Sewer
Water Public
Structure Type Block
New Construction false
Schools
Elementary Schools Williams Elementary
Middle Schools Buffalo Creek Middle
High Schools Parrish Community High
Others
Pets Allowed Yes
HOA Fee Include Pool,Recreational Facilities
Senior Community No
Ownership Fee Simple
Monthly Total Fees $80
Membership Fee Required Required
Special Listing Condition None
Read Less Info
Want to know what your home might be worth? Contact us for a FREE valuation!

Our team is ready to help you sell your home for the highest possible price ASAP

© 2024 My Florida Regional MLS DBA Stellar MLS. All Rights Reserved.
Bought with RE/MAX ALLIANCE GROUP

![<!-- Google Tag Manager --> (function(w,d,s,l,i){w[l]=w[l]||[];w[l].push({'gtm.start': new Date().getTime(),event:'gtm.js'});var f=d.getElementsByTagName(s)[0], j=d.createElement(s),dl=l!='dataLayer'?'&l='+l:'';j.async=true;j.src= 'https://www.googletagmanager.com/gtm.js?id='+i+dl;f.parentNode.insertBefore(j,f); })(window,document,'script','dataLayer','GTM-KJRGCWMM'); <!-- End Google Tag Manager -->](https://cdn.chime.me/image/fs/cmsbuild/2023129/11/h200_original_5ec185b3-c033-482e-a265-0a85f59196c4-png.webp)





