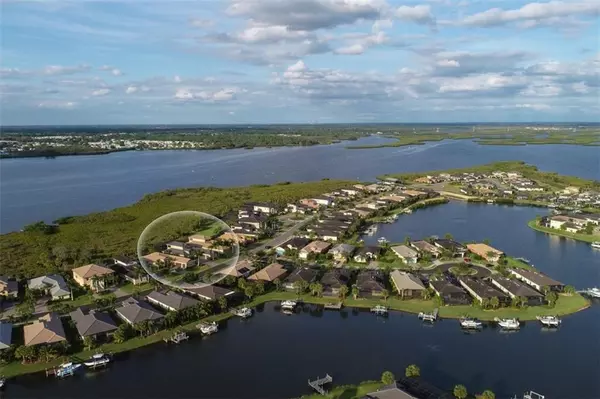$749,500
$760,000
1.4%For more information regarding the value of a property, please contact us for a free consultation.
3 Beds
4 Baths
3,552 SqFt
SOLD DATE : 11/12/2020
Key Details
Sold Price $749,500
Property Type Single Family Home
Sub Type Single Family Residence
Listing Status Sold
Purchase Type For Sale
Square Footage 3,552 sqft
Price per Sqft $211
Subdivision Tidewater Preserve Ph I
MLS Listing ID A4480028
Sold Date 11/12/20
Bedrooms 3
Full Baths 3
Half Baths 1
Construction Status Appraisal,Financing,Inspections
HOA Fees $363/qua
HOA Y/N Yes
Year Built 2014
Annual Tax Amount $9,208
Lot Size 10,890 Sqft
Acres 0.25
Lot Dimensions 163x71
Property Description
Opportunity rarely knocks twice, so don’t delay seeing this breathtaking home on the Manatee River! The new owners have not even had a chance to move in due to a career opportunity they cannot refuse. They are headed back to the Northeast, giving you the chance to make your appointment today! Where can you find this location, this level of luxury? Right here with an unrivaled view across Manatee River mangroves to the wide expanse of water and sky. You have found your magnificent home offering privacy and space for all your needs in life, whether relaxing in the pool or working in the large office with beautiful and functional built-ins or watching from your amazing upstairs perch the many hues of color as the sun slips away or rises each day. This three-bedroom home with office and bonus room exceeds the requirements of even the most discerning buyer. Long horizon views across trimmed Florida mangroves showcase a sweeping vista of the Manatee River. The Roanoke provides the best of open and private spaces, dazzling with upgrades and architectural details, including coffered ceilings and crown molding. All main rooms are on the ground level connected by gorgeous hickory engineered hardwood floors. An expanded, two-story lanai is a tranquil oasis with its gas-heated, saltwater pool with sun shelf, spa, and is ready for a summer kitchen. A stunning indoor kitchen with 36” gas cooktop, granite surfaces, walk-in pantry, butler’s pantry and island open to the great room provides entertainment ease. A first-floor master suite overlooks the pool and river. Climb hardwood stairs with wrought iron and wood banister to a grand bonus room and balcony. Enjoy the panoramic views or settle in and watch a movie on a 138” acoustically transparent movie screen. Additional efficiencies such as Low-E impact windows and doors, insulation, whole-house water treatment and a side-entry, three-car garage make life even better. Tidewater Preserve is a wellness retreat for residents with resort amenities – including fitness center, beach-entry pool, Har Tru tennis courts, Private Marina– and an array of social events and clubs, located on the Manatee River between Tampa and Sarasota.
Location
State FL
County Manatee
Community Tidewater Preserve Ph I
Zoning PD/MU/CH
Rooms
Other Rooms Bonus Room, Den/Library/Office, Formal Dining Room Separate, Great Room, Media Room
Interior
Interior Features Built-in Features, Ceiling Fans(s), Central Vaccum, Coffered Ceiling(s), Crown Molding, Eat-in Kitchen, High Ceilings, In Wall Pest System, Kitchen/Family Room Combo, Open Floorplan, Pest Guard System, Solid Wood Cabinets, Split Bedroom, Stone Counters, Thermostat, Tray Ceiling(s), Vaulted Ceiling(s), Walk-In Closet(s), Window Treatments
Heating Central, Heat Pump
Cooling Central Air
Flooring Carpet, Ceramic Tile, Hardwood, Tile
Furnishings Unfurnished
Fireplace false
Appliance Built-In Oven, Cooktop, Dishwasher, Disposal, Dryer, Exhaust Fan, Microwave, Refrigerator, Tankless Water Heater, Washer, Water Purifier, Water Softener
Laundry Inside, Laundry Room
Exterior
Exterior Feature Balcony, Irrigation System, Lighting, Rain Gutters, Sidewalk, Sliding Doors
Parking Features Driveway, Garage Door Opener, Garage Faces Side, Guest, Off Street, Oversized
Garage Spaces 3.0
Pool Heated, In Ground, Salt Water
Community Features Deed Restrictions, Fishing, Fitness Center, Gated, Playground, Pool, Sidewalks, Special Community Restrictions, Tennis Courts, Water Access, Waterfront
Utilities Available Cable Connected, Electricity Connected, Sewer Connected, Sprinkler Meter, Street Lights, Underground Utilities
Amenities Available Boat Slip, Cable TV, Clubhouse, Dock, Fence Restrictions, Fitness Center, Gated, Maintenance, Marina, Optional Additional Fees, Playground, Pool, Recreation Facilities, Tennis Court(s), Vehicle Restrictions
Waterfront Description River Front
View Y/N 1
Water Access 1
Water Access Desc Brackish Water,Gulf/Ocean,Lagoon,Marina,River
View Water
Roof Type Tile
Porch Covered, Front Porch, Rear Porch, Screened
Attached Garage true
Garage true
Private Pool Yes
Building
Lot Description FloodZone, City Limits, Level, Near Marina, Sidewalk, Paved, Private
Story 1
Entry Level Two
Foundation Slab
Lot Size Range 1/4 to less than 1/2
Builder Name WCI
Sewer Public Sewer
Water Public
Structure Type Block,Stucco
New Construction false
Construction Status Appraisal,Financing,Inspections
Schools
Elementary Schools Freedom Elementary
Middle Schools Carlos E. Haile Middle
High Schools Braden River High
Others
Pets Allowed Yes
HOA Fee Include 24-Hour Guard,Cable TV,Common Area Taxes,Pool,Internet,Maintenance Grounds,Management,Pool,Private Road,Recreational Facilities
Senior Community No
Ownership Fee Simple
Monthly Total Fees $363
Acceptable Financing Cash, Conventional
Membership Fee Required Required
Listing Terms Cash, Conventional
Num of Pet 3
Special Listing Condition None
Read Less Info
Want to know what your home might be worth? Contact us for a FREE valuation!

Our team is ready to help you sell your home for the highest possible price ASAP

© 2024 My Florida Regional MLS DBA Stellar MLS. All Rights Reserved.
Bought with CENTURY 21 EXECUTIVE TEAM

![<!-- Google Tag Manager --> (function(w,d,s,l,i){w[l]=w[l]||[];w[l].push({'gtm.start': new Date().getTime(),event:'gtm.js'});var f=d.getElementsByTagName(s)[0], j=d.createElement(s),dl=l!='dataLayer'?'&l='+l:'';j.async=true;j.src= 'https://www.googletagmanager.com/gtm.js?id='+i+dl;f.parentNode.insertBefore(j,f); })(window,document,'script','dataLayer','GTM-KJRGCWMM'); <!-- End Google Tag Manager -->](https://cdn.chime.me/image/fs/cmsbuild/2023129/11/h200_original_5ec185b3-c033-482e-a265-0a85f59196c4-png.webp)





