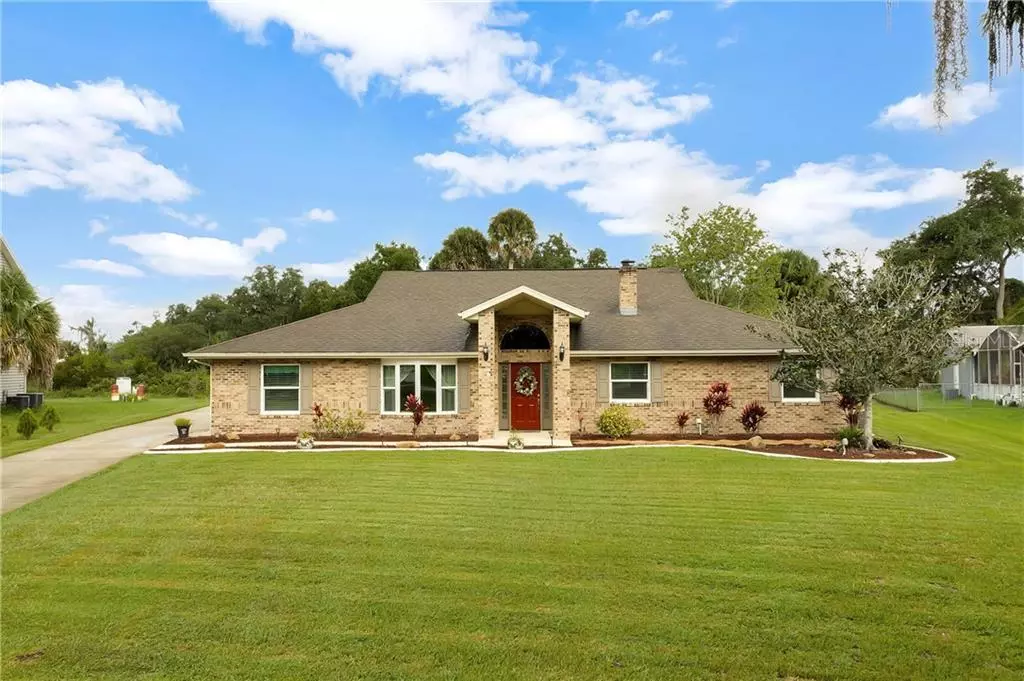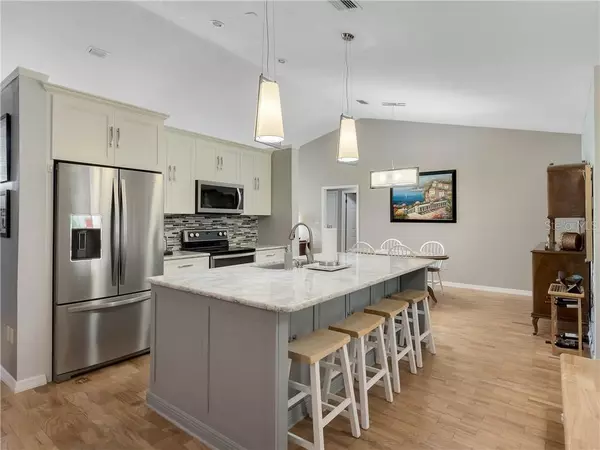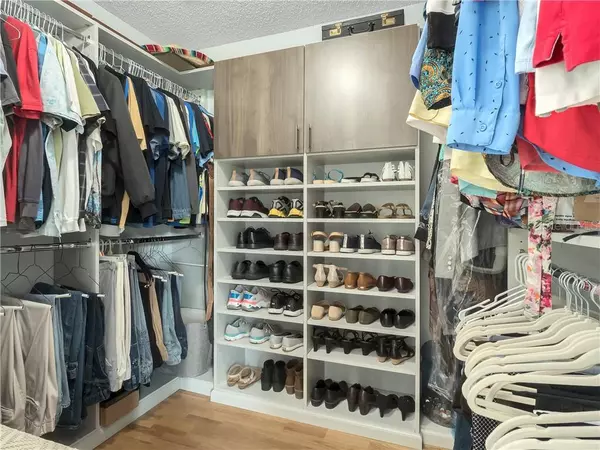$327,000
$349,900
6.5%For more information regarding the value of a property, please contact us for a free consultation.
3 Beds
2 Baths
2,156 SqFt
SOLD DATE : 12/07/2020
Key Details
Sold Price $327,000
Property Type Single Family Home
Sub Type Single Family Residence
Listing Status Sold
Purchase Type For Sale
Square Footage 2,156 sqft
Price per Sqft $151
Subdivision Forest Unit 04
MLS Listing ID O5901671
Sold Date 12/07/20
Bedrooms 3
Full Baths 2
HOA Y/N No
Year Built 1988
Annual Tax Amount $2,383
Lot Size 0.480 Acres
Acres 0.48
Property Description
This STUNNING, REMODELED, MOVE IN READY HOME is located just minutes from Historic Downtown Kissimmee! This beautiful 3 bedroom, 2 bath home has been completely remodeled including new double pane vinyl windows installed in October 2020. The laundry room features a large pantry & a work/craft area with butcher block countertops. The master closet is a DREAM closet featuring custom shelving & storage. The GORGEOUS remodeled kitchen features a huge custom island with 3/4' wood cabinets with soft close doors and pull-out drawers, luxurious Cambria quartz countertops, and new 2015 appliances. The home features Solid Hardwood Oak flooring throughout. Gorgeous french doors leading from master suite to enjoy coffee on the oversized screened in lanai. The expansive backyard is ideal for entertaining featuring a gorgeous view of conservation AND is sitting on 1/2 acre lot! The home features an oversized 24x22 garage, a 12x24 shed, Private concrete pad to park your RV or Boat!! NO HOA!! THIS IS A MUST SEE!!
Location
State FL
County Osceola
Community Forest Unit 04
Zoning OAR1
Interior
Interior Features Ceiling Fans(s), Eat-in Kitchen, High Ceilings, Open Floorplan, Other, Solid Surface Counters, Solid Wood Cabinets, Split Bedroom, Stone Counters, Thermostat, Vaulted Ceiling(s), Walk-In Closet(s), Window Treatments
Heating Central
Cooling Central Air
Flooring Hardwood, Tile
Fireplaces Type Family Room, Wood Burning
Fireplace true
Appliance Dishwasher, Disposal, Microwave, Range, Refrigerator
Exterior
Exterior Feature Awning(s), French Doors, Lighting
Parking Features Boat, Driveway, Garage Door Opener, Garage Faces Side, Open, Other, Oversized, Parking Pad
Garage Spaces 2.0
Community Features Golf Carts OK
Utilities Available Cable Connected, Electricity Connected, Sewer Connected, Street Lights, Water Connected
View Trees/Woods
Roof Type Shingle
Porch Covered, Patio, Rear Porch, Screened
Attached Garage true
Garage true
Private Pool No
Building
Lot Description Conservation Area, Cul-De-Sac, Oversized Lot, Paved
Story 1
Entry Level One
Foundation Slab
Lot Size Range 1/4 to less than 1/2
Sewer Septic Tank
Water Well, Well Required
Architectural Style Contemporary, Custom, Other, Ranch
Structure Type Block,Brick
New Construction false
Schools
Elementary Schools Pleasant Hill Elem
Middle Schools Horizon Middle
High Schools Osceola High School
Others
Senior Community No
Ownership Fee Simple
Acceptable Financing Cash, Conventional, VA Loan
Membership Fee Required None
Listing Terms Cash, Conventional, VA Loan
Special Listing Condition None
Read Less Info
Want to know what your home might be worth? Contact us for a FREE valuation!

Our team is ready to help you sell your home for the highest possible price ASAP

© 2024 My Florida Regional MLS DBA Stellar MLS. All Rights Reserved.
Bought with EMPIRE NETWORK REALTY

![<!-- Google Tag Manager --> (function(w,d,s,l,i){w[l]=w[l]||[];w[l].push({'gtm.start': new Date().getTime(),event:'gtm.js'});var f=d.getElementsByTagName(s)[0], j=d.createElement(s),dl=l!='dataLayer'?'&l='+l:'';j.async=true;j.src= 'https://www.googletagmanager.com/gtm.js?id='+i+dl;f.parentNode.insertBefore(j,f); })(window,document,'script','dataLayer','GTM-KJRGCWMM'); <!-- End Google Tag Manager -->](https://cdn.chime.me/image/fs/cmsbuild/2023129/11/h200_original_5ec185b3-c033-482e-a265-0a85f59196c4-png.webp)





