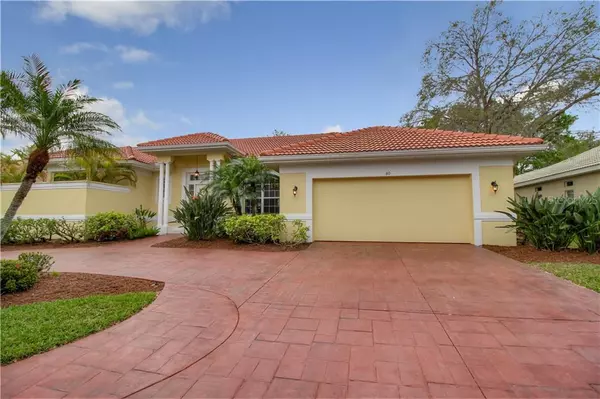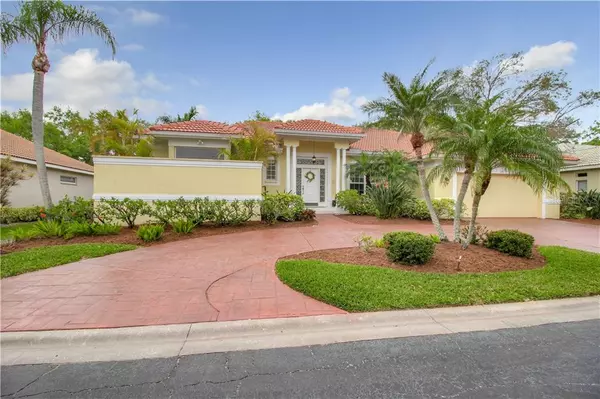$469,900
$489,900
4.1%For more information regarding the value of a property, please contact us for a free consultation.
3 Beds
2 Baths
2,079 SqFt
SOLD DATE : 08/05/2020
Key Details
Sold Price $469,900
Property Type Single Family Home
Sub Type Single Family Residence
Listing Status Sold
Purchase Type For Sale
Square Footage 2,079 sqft
Price per Sqft $226
Subdivision Oak Creek
MLS Listing ID N6110725
Sold Date 08/05/20
Bedrooms 3
Full Baths 2
Construction Status Financing
HOA Fees $108/ann
HOA Y/N Yes
Year Built 1998
Annual Tax Amount $5,021
Lot Size 8,712 Sqft
Acres 0.2
Property Description
Oak Creek is a quaint neighborhood of upscale homes, bathed in the shade of mature oak trees. This
beautiful three-bedroom, two bath pool home features an expansive vista beyond the trees of The Oaks Club golf
course. Sit poolside or enjoy the view from the family room, living room, kitchen or master suite. Vaulted ceilings and
an abundance of natural light accentuate the open concept of this well-appointed home. Worth mentioning is the new
tile roof that has just been completed. This prime, mid-county location is close to the top-rated Pine View School as
well as one of the most desirable beaches in the world, first class entertainment, shopping, restaurants, boating and
quick access to all that Sarasota county has to offer. This home is being offered furnished.
Location
State FL
County Sarasota
Community Oak Creek
Zoning RSF2
Interior
Interior Features Split Bedroom, Stone Counters, Vaulted Ceiling(s), Walk-In Closet(s), Window Treatments
Heating Electric
Cooling Central Air
Flooring Bamboo, Ceramic Tile
Fireplace false
Appliance Built-In Oven, Convection Oven, Dishwasher, Disposal, Dryer, Electric Water Heater, Exhaust Fan, Ice Maker, Microwave, Refrigerator, Water Filtration System, Water Purifier
Exterior
Exterior Feature Irrigation System, Sliding Doors
Garage Spaces 2.0
Pool Gunite, Heated, In Ground, Screen Enclosure
Community Features Deed Restrictions
Utilities Available Cable Connected, Electricity Connected, Phone Available, Sewer Connected, Sprinkler Well, Street Lights, Underground Utilities, Water Connected
View Golf Course
Roof Type Tile
Porch Enclosed, Rear Porch, Screened
Attached Garage true
Garage true
Private Pool Yes
Building
Lot Description Flood Insurance Required, FloodZone, In County, Street Dead-End, Paved
Entry Level One
Foundation Stem Wall
Lot Size Range Up to 10,889 Sq. Ft.
Sewer Public Sewer
Water Public
Architectural Style Custom
Structure Type Block,Stucco
New Construction false
Construction Status Financing
Others
Pets Allowed Yes
Senior Community No
Ownership Fee Simple
Monthly Total Fees $108
Acceptable Financing Cash, Conventional
Membership Fee Required Required
Listing Terms Cash, Conventional
Special Listing Condition None
Read Less Info
Want to know what your home might be worth? Contact us for a FREE valuation!

Our team is ready to help you sell your home for the highest possible price ASAP

© 2024 My Florida Regional MLS DBA Stellar MLS. All Rights Reserved.
Bought with PREMIER SOTHEBYS INTL REALTY

![<!-- Google Tag Manager --> (function(w,d,s,l,i){w[l]=w[l]||[];w[l].push({'gtm.start': new Date().getTime(),event:'gtm.js'});var f=d.getElementsByTagName(s)[0], j=d.createElement(s),dl=l!='dataLayer'?'&l='+l:'';j.async=true;j.src= 'https://www.googletagmanager.com/gtm.js?id='+i+dl;f.parentNode.insertBefore(j,f); })(window,document,'script','dataLayer','GTM-KJRGCWMM'); <!-- End Google Tag Manager -->](https://cdn.chime.me/image/fs/cmsbuild/2023129/11/h200_original_5ec185b3-c033-482e-a265-0a85f59196c4-png.webp)





