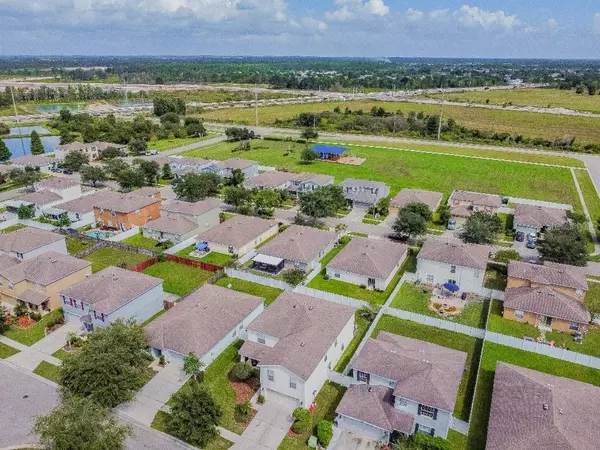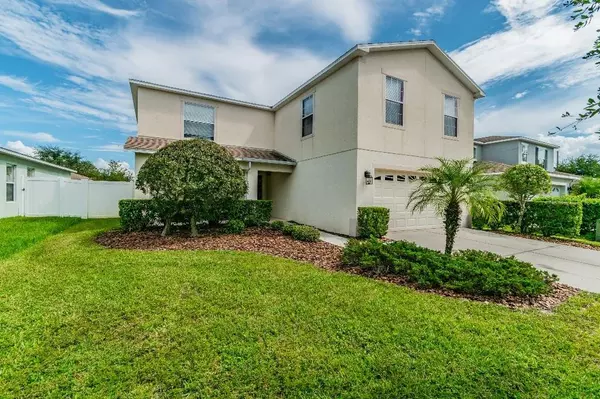$282,000
$295,900
4.7%For more information regarding the value of a property, please contact us for a free consultation.
5 Beds
4 Baths
3,507 SqFt
SOLD DATE : 01/05/2021
Key Details
Sold Price $282,000
Property Type Single Family Home
Sub Type Single Family Residence
Listing Status Sold
Purchase Type For Sale
Square Footage 3,507 sqft
Price per Sqft $80
Subdivision Ashley Pines
MLS Listing ID T3274043
Sold Date 01/05/21
Bedrooms 5
Full Baths 4
HOA Fees $44/qua
HOA Y/N Yes
Year Built 2007
Annual Tax Amount $2,045
Lot Size 6,098 Sqft
Acres 0.14
Property Description
Stunning 5 bedroom/4 full bathroom home with plenty of room for the entire family! This SPACIOUS 3500 square foot home features beautiful, newer laminate flooring throughout the first-floor living, dining and open concept family room. The large kitchen boasts newer stainless-steel appliances (GE Profile Convection Oven and Convection Microwave Oven installed in the past year), elegant solid surface Corian counter tops, cherry cabinets with crown molding and recessed lighting. The home is pre-wired for surround sound in the Family Room and is equipped with pest defense tubes in the walls. The huge Master Bedroom has two large walk-in closets, a deluxe master bathroom with an oversized soaking tub/shower combo, and double vanity sinks. There is plush carpeting in the bedrooms, and most of the bedrooms have walk-in closets. All the bedrooms, family room, and sizable loft are wired for cable. The downstairs flex room, which is located behind French doors, could be used as an office/den or 6th bedroom. The home is equipped with a spacious open kitchen that has a breakfast nook and overlooks the large family room which allows for easy entertaining. There are Custom 18”x18” tile floors are in all wet areas. It features a 2-car garage with MyQ Smart Garage Door Opener and two energy efficient A/C units (one on each floor) with separate Nest Thermostats. There is a separate laundry area with the washer & dryer included! Rounding out this beautiful home is a huge backyard surrounded by a low maintenance vinyl white fence, which is perfect for entertaining, pets, backyard toys or a pool! This home is in a lovely neighborhood with a newly updated covered playground that is close to I-75, great surrounding schools, and popular shopping and dining establishments. Located in Wesley Chapel, FL with no CDD's and a low HOA, this home is a MUST SEE!
Location
State FL
County Pasco
Community Ashley Pines
Zoning MPUD
Rooms
Other Rooms Den/Library/Office, Family Room, Formal Dining Room Separate, Formal Living Room Separate, Loft
Interior
Interior Features Ceiling Fans(s), Walk-In Closet(s)
Heating Central, Electric
Cooling Central Air
Flooring Carpet, Ceramic Tile, Concrete, Laminate
Furnishings Unfurnished
Fireplace false
Appliance Convection Oven, Dishwasher, Disposal, Dryer, Electric Water Heater, Microwave, Washer
Laundry Laundry Closet
Exterior
Exterior Feature Fence, Irrigation System, Sidewalk
Parking Features Driveway, Garage Door Opener
Garage Spaces 2.0
Community Features Playground
Utilities Available Electricity Available, Sewer Connected, Underground Utilities, Water Available
Roof Type Shingle
Porch Porch
Attached Garage true
Garage true
Private Pool No
Building
Lot Description In County, Paved
Story 2
Entry Level Two
Foundation Slab
Lot Size Range 0 to less than 1/4
Sewer Public Sewer
Water Public
Structure Type Block,Wood Frame
New Construction false
Others
Pets Allowed Yes
Senior Community No
Ownership Fee Simple
Monthly Total Fees $44
Acceptable Financing Cash, Conventional, FHA, VA Loan
Membership Fee Required Required
Listing Terms Cash, Conventional, FHA, VA Loan
Special Listing Condition None
Read Less Info
Want to know what your home might be worth? Contact us for a FREE valuation!

Our team is ready to help you sell your home for the highest possible price ASAP

© 2024 My Florida Regional MLS DBA Stellar MLS. All Rights Reserved.
Bought with COLDWELL BANKER RESIDENTIAL

![<!-- Google Tag Manager --> (function(w,d,s,l,i){w[l]=w[l]||[];w[l].push({'gtm.start': new Date().getTime(),event:'gtm.js'});var f=d.getElementsByTagName(s)[0], j=d.createElement(s),dl=l!='dataLayer'?'&l='+l:'';j.async=true;j.src= 'https://www.googletagmanager.com/gtm.js?id='+i+dl;f.parentNode.insertBefore(j,f); })(window,document,'script','dataLayer','GTM-KJRGCWMM'); <!-- End Google Tag Manager -->](https://cdn.chime.me/image/fs/cmsbuild/2023129/11/h200_original_5ec185b3-c033-482e-a265-0a85f59196c4-png.webp)





