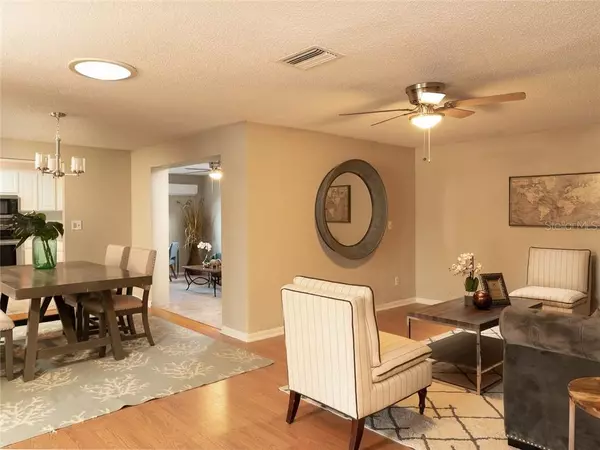$259,900
$259,900
For more information regarding the value of a property, please contact us for a free consultation.
3 Beds
2 Baths
1,448 SqFt
SOLD DATE : 02/23/2021
Key Details
Sold Price $259,900
Property Type Single Family Home
Sub Type Single Family Residence
Listing Status Sold
Purchase Type For Sale
Square Footage 1,448 sqft
Price per Sqft $179
Subdivision Gulfview Ridge
MLS Listing ID T3277649
Sold Date 02/23/21
Bedrooms 3
Full Baths 2
HOA Y/N No
Year Built 1977
Annual Tax Amount $631
Lot Size 6,969 Sqft
Acres 0.16
Lot Dimensions 70x100
Property Description
Want to live near the beach then this is for you!!! Beautifully updated 3/2/2 in Tarpon Springs, just minutes to Sunset Beach and blocks from the Gulf and the historic Tarpon Springs Sponge Docks (and NO FLOOD INSURANCE REQUIRED)! New roof, skylight, exterior paint and fresh landscaping outside. Bright kitchen has plenty of storage with white kitchen cabinets, new granite counter tops and updated stainless steel appliances. Master bathroom has new full tile shower, vanity, vinyl plank flooring, and fixtures. Guest bathroom has new vanity and resurfaced surround tile with walk-in whirlpool bathtub. New carpeting in all bedrooms and den. New light fixtures throughout. Screened in lanai with pavers to enjoy Florida's outdoor living. Oversized 2 car garage with cabinets on both sides for storage. Come and see this beauty before it's gone!
Location
State FL
County Pinellas
Community Gulfview Ridge
Interior
Interior Features Ceiling Fans(s), Dry Bar, Open Floorplan, Skylight(s), Solid Surface Counters, Stone Counters, Thermostat
Heating Central
Cooling Central Air, Mini-Split Unit(s)
Flooring Carpet, Tile, Vinyl
Fireplace false
Appliance Dishwasher, Disposal, Microwave, Range, Refrigerator
Exterior
Exterior Feature Awning(s), Sidewalk
Parking Features Driveway, Garage Door Opener, Garage Faces Side
Garage Spaces 1.0
Utilities Available Public
Roof Type Shingle
Attached Garage true
Garage true
Private Pool No
Building
Story 1
Entry Level One
Foundation Slab
Lot Size Range 0 to less than 1/4
Sewer Public Sewer
Water Public
Structure Type Block
New Construction false
Others
Senior Community No
Ownership Fee Simple
Acceptable Financing Cash, Conventional, FHA, VA Loan
Listing Terms Cash, Conventional, FHA, VA Loan
Special Listing Condition None
Read Less Info
Want to know what your home might be worth? Contact us for a FREE valuation!

Our team is ready to help you sell your home for the highest possible price ASAP

© 2024 My Florida Regional MLS DBA Stellar MLS. All Rights Reserved.
Bought with RE/MAX MARKETING SPECIALISTS

![<!-- Google Tag Manager --> (function(w,d,s,l,i){w[l]=w[l]||[];w[l].push({'gtm.start': new Date().getTime(),event:'gtm.js'});var f=d.getElementsByTagName(s)[0], j=d.createElement(s),dl=l!='dataLayer'?'&l='+l:'';j.async=true;j.src= 'https://www.googletagmanager.com/gtm.js?id='+i+dl;f.parentNode.insertBefore(j,f); })(window,document,'script','dataLayer','GTM-KJRGCWMM'); <!-- End Google Tag Manager -->](https://cdn.chime.me/image/fs/cmsbuild/2023129/11/h200_original_5ec185b3-c033-482e-a265-0a85f59196c4-png.webp)





