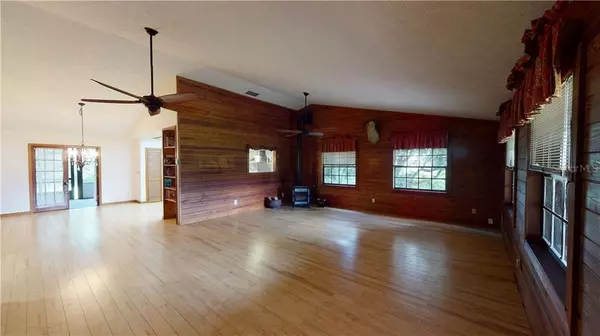$349,900
$349,900
For more information regarding the value of a property, please contact us for a free consultation.
3 Beds
2 Baths
1,836 SqFt
SOLD DATE : 10/19/2020
Key Details
Sold Price $349,900
Property Type Single Family Home
Sub Type Single Family Residence
Listing Status Sold
Purchase Type For Sale
Square Footage 1,836 sqft
Price per Sqft $190
Subdivision Unplatted
MLS Listing ID L4917063
Sold Date 10/19/20
Bedrooms 3
Full Baths 2
Construction Status Appraisal,Financing,Inspections
HOA Y/N No
Year Built 1982
Annual Tax Amount $2,871
Lot Size 3.900 Acres
Acres 3.9
Property Description
Back on the market!!! Welcome to the country! Spend every evening enjoying beautiful views from your very own huge front county porch. This is an absolutely incredible home on almost 4 acres of flat property with barn and out buildings; even a chicken coup! Bring the horses, chickens or just your lawn chair! Spend winter evenings beside the wood burning stove in the huge rustic living room with beautiful wood floors and walls. Incredible country kitchen is perfect for family gatherings or entertaining. All bathrooms are upgraded and absolutely beautiful. The home has a freshly painted exterior and a maintenance free metal roof! This a a home that must be seen to be appreciated. Don't miss this one!
Location
State FL
County Hillsborough
Community Unplatted
Zoning AS-1
Rooms
Other Rooms Inside Utility
Interior
Interior Features Cathedral Ceiling(s), Ceiling Fans(s), High Ceilings, Open Floorplan
Heating Central, Other
Cooling Central Air
Flooring Wood
Fireplace false
Appliance Dishwasher, Range, Range Hood
Laundry Inside, Laundry Room
Exterior
Exterior Feature Fence, Storage
Garage Spaces 2.0
Utilities Available Cable Available
View Trees/Woods
Roof Type Metal
Attached Garage true
Garage true
Private Pool No
Building
Lot Description Cleared, In County, Pasture, Paved, Zoned for Horses
Story 1
Entry Level One
Foundation Slab
Lot Size Range 2 to less than 5
Sewer Septic Tank
Water Well
Structure Type Block,Wood Siding
New Construction false
Construction Status Appraisal,Financing,Inspections
Others
Senior Community No
Ownership Fee Simple
Acceptable Financing Cash, Conventional, FHA, VA Loan
Listing Terms Cash, Conventional, FHA, VA Loan
Special Listing Condition None
Read Less Info
Want to know what your home might be worth? Contact us for a FREE valuation!

Our team is ready to help you sell your home for the highest possible price ASAP

© 2024 My Florida Regional MLS DBA Stellar MLS. All Rights Reserved.
Bought with CHARLES RUTENBERG REALTY INC

![<!-- Google Tag Manager --> (function(w,d,s,l,i){w[l]=w[l]||[];w[l].push({'gtm.start': new Date().getTime(),event:'gtm.js'});var f=d.getElementsByTagName(s)[0], j=d.createElement(s),dl=l!='dataLayer'?'&l='+l:'';j.async=true;j.src= 'https://www.googletagmanager.com/gtm.js?id='+i+dl;f.parentNode.insertBefore(j,f); })(window,document,'script','dataLayer','GTM-KJRGCWMM'); <!-- End Google Tag Manager -->](https://cdn.chime.me/image/fs/cmsbuild/2023129/11/h200_original_5ec185b3-c033-482e-a265-0a85f59196c4-png.webp)





