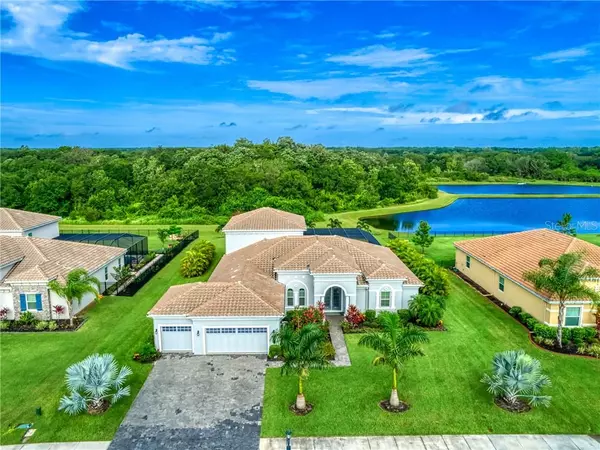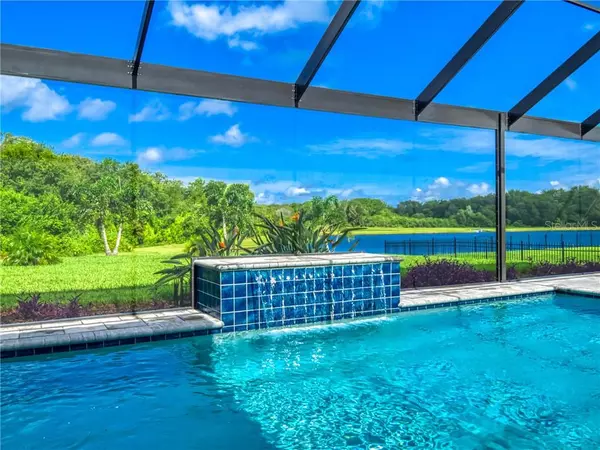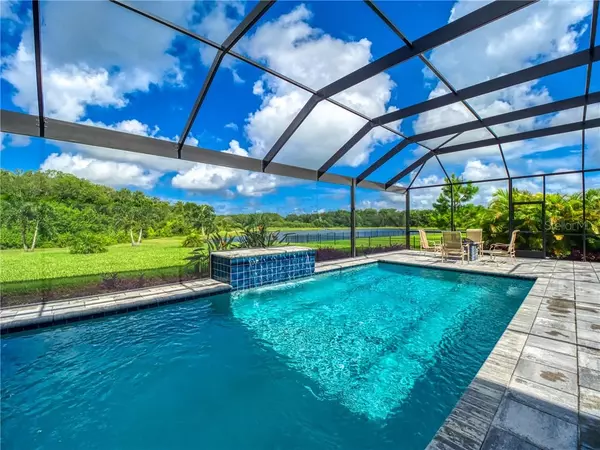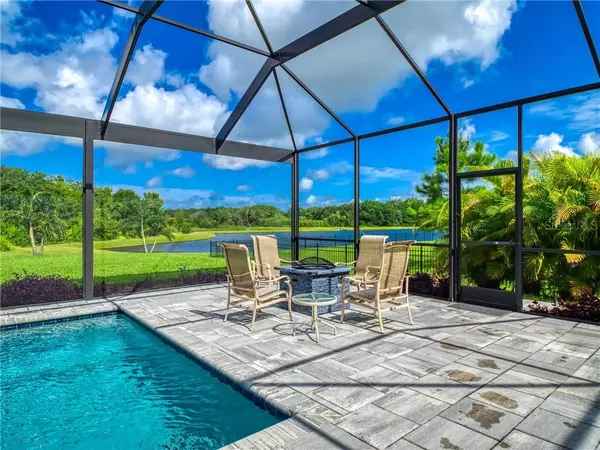$722,000
$729,000
1.0%For more information regarding the value of a property, please contact us for a free consultation.
4 Beds
4 Baths
4,003 SqFt
SOLD DATE : 09/30/2020
Key Details
Sold Price $722,000
Property Type Single Family Home
Sub Type Single Family Residence
Listing Status Sold
Purchase Type For Sale
Square Footage 4,003 sqft
Price per Sqft $180
Subdivision Rye Wilderness Estates Ph Iv
MLS Listing ID A4473478
Sold Date 09/30/20
Bedrooms 4
Full Baths 4
Construction Status Financing,Inspections
HOA Fees $61/qua
HOA Y/N Yes
Year Built 2017
Annual Tax Amount $7,740
Lot Size 0.500 Acres
Acres 0.5
Property Description
Immaculate 3-yr young 3 car garage home with stunning water and preserve views sits on a private ½ acre lot. This 4/4 plus den plus bonus room home has over $70,000 of post purchase upgrades. The fully tiled first floor open concept has a great room that looks out onto a 2000sq ft lanai with a 34’ pool with a 4’ wide waterfall. Brand new Marine Grade 17’ outdoor kitchen for all your grilling needs. A Chef’s dream kitchen with a single slab 10’ x 6’ granite island that easily seats 8 and is perfect for entertaining , 4-drawer Samsung refrigerator and huge walk in pantry. Split floor plan with incredible owner’s retreat boasts 2 walk in closets complete with 2 tier custom shelving and large master bath with dual shower heads. Main floor has 2 more guest rooms with a den overlooking the pool. Walk up the stairs on the freshly installed hardwood floors and see the breathtaking view from the bonus room where you will also find the 4th bedroom and another full bath. NO carpet in this home. 7” crown molding throughout the home along with upgraded lighting. Home is wired with CAT6 wifi and a ceiling mounted 4K projection TV reflects a 122” diagonal view for all your favorite sports and movie viewing. Rain gutters and lush landscaping surrounds the entire home. If gas stove is desired, you can easily bury propane tank. Rye Wilderness has a family friendly park with playground. Location is key - near LWR, UTC Mall and I75 for easy access to Tampa Airport. Call now for your private showing.
Location
State FL
County Manatee
Community Rye Wilderness Estates Ph Iv
Zoning PDR
Direction E
Rooms
Other Rooms Bonus Room, Den/Library/Office, Inside Utility
Interior
Interior Features Ceiling Fans(s), Crown Molding, Eat-in Kitchen, High Ceilings, Kitchen/Family Room Combo, Open Floorplan, Solid Surface Counters, Split Bedroom, Tray Ceiling(s), Walk-In Closet(s), Window Treatments
Heating Central
Cooling Central Air
Flooring Ceramic Tile, Wood
Fireplace false
Appliance Bar Fridge, Built-In Oven, Cooktop, Dishwasher, Disposal, Dryer, Microwave, Range Hood, Refrigerator, Washer
Laundry Inside, Laundry Room
Exterior
Exterior Feature Hurricane Shutters, Irrigation System, Lighting, Outdoor Kitchen, Rain Gutters, Sidewalk, Sliding Doors
Parking Features Garage Door Opener
Garage Spaces 3.0
Pool Auto Cleaner, Deck, Gunite, In Ground, Lighting, Screen Enclosure, Tile
Community Features Deed Restrictions, Irrigation-Reclaimed Water, Park, Playground, Sidewalks
Utilities Available Cable Available, Electricity Connected, Public, Sprinkler Recycled
Amenities Available Fence Restrictions, Park, Playground
Waterfront Description Pond
View Y/N 1
View Park/Greenbelt, Water
Roof Type Tile
Attached Garage true
Garage true
Private Pool Yes
Building
Lot Description Conservation Area, Oversized Lot, Sidewalk, Paved
Story 2
Entry Level Two
Foundation Slab
Lot Size Range 1/2 to less than 1
Sewer Public Sewer
Water Public
Structure Type Block
New Construction false
Construction Status Financing,Inspections
Schools
Elementary Schools Gene Witt Elementary
Middle Schools Carlos E. Haile Middle
High Schools Lakewood Ranch High
Others
Pets Allowed Yes
HOA Fee Include Management
Senior Community No
Ownership Fee Simple
Monthly Total Fees $61
Acceptable Financing Cash, Conventional, VA Loan
Membership Fee Required Required
Listing Terms Cash, Conventional, VA Loan
Special Listing Condition None
Read Less Info
Want to know what your home might be worth? Contact us for a FREE valuation!

Our team is ready to help you sell your home for the highest possible price ASAP

© 2024 My Florida Regional MLS DBA Stellar MLS. All Rights Reserved.
Bought with PREMIER SOTHEBYS INTL REALTY

![<!-- Google Tag Manager --> (function(w,d,s,l,i){w[l]=w[l]||[];w[l].push({'gtm.start': new Date().getTime(),event:'gtm.js'});var f=d.getElementsByTagName(s)[0], j=d.createElement(s),dl=l!='dataLayer'?'&l='+l:'';j.async=true;j.src= 'https://www.googletagmanager.com/gtm.js?id='+i+dl;f.parentNode.insertBefore(j,f); })(window,document,'script','dataLayer','GTM-KJRGCWMM'); <!-- End Google Tag Manager -->](https://cdn.chime.me/image/fs/cmsbuild/2023129/11/h200_original_5ec185b3-c033-482e-a265-0a85f59196c4-png.webp)





