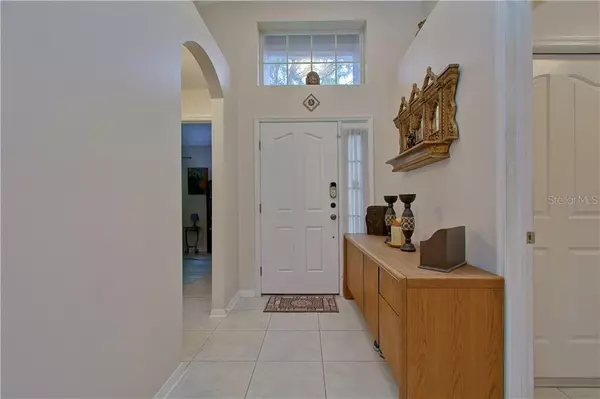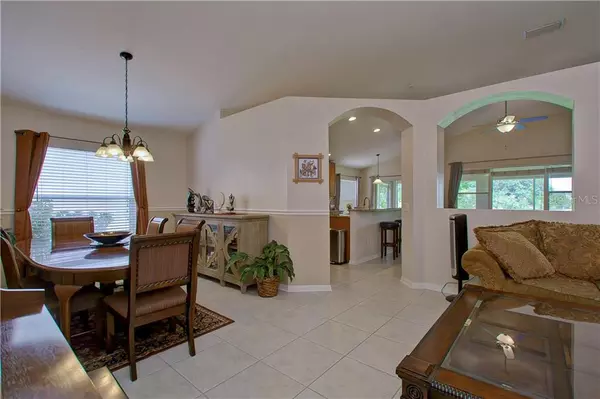$352,000
$357,500
1.5%For more information regarding the value of a property, please contact us for a free consultation.
3 Beds
2 Baths
1,883 SqFt
SOLD DATE : 09/11/2020
Key Details
Sold Price $352,000
Property Type Single Family Home
Sub Type Single Family Residence
Listing Status Sold
Purchase Type For Sale
Square Footage 1,883 sqft
Price per Sqft $186
Subdivision Fawn Lake Ph V
MLS Listing ID T3256183
Sold Date 09/11/20
Bedrooms 3
Full Baths 2
Construction Status Appraisal,Financing,Inspections
HOA Fees $57/ann
HOA Y/N Yes
Year Built 2002
Annual Tax Amount $6,011
Lot Size 5,662 Sqft
Acres 0.13
Lot Dimensions 50x109
Property Description
LAKEFRONT lot in a fantastic location – this is the BEST FIND in the area! With great curb appeal and tucked away on a quiet cul-de-sac street, this beautiful home boasts a STUNNING VIEW. Offering an optimal floor plan with formal living and dining area, open concept family room, 3 bedrooms, 2 baths, and oversize 2-car garage, this home was COMPLETELY UPDATED in the last five years. The gorgeous eat-in kitchen has been upgraded with gleaming 42” wood cabinets and soft-close drawers, extended island with breakfast bar, Frigidaire appliances, walk-in pantry, and dinette space. Step out the sliders to an expansive 26’x11’ screened tiled patio and let the serene view melt away your cares. Or enjoy the view from your huge master suite, which boasts plenty of room for a sitting area or office and provides private access to the lanai. The master bath is equipped with dual sink vanity, garden tub, glass shower stall, and large walk-in closet with storage system. Hard surface flooring, matching cabinets, and granite counters THROUGHOUT! NEW ROOF in 2018! Architectural features include chair rail moldings, wall cut-outs, ledges, arches, and vaulted ceilings in every room. Additional extras: pull-out spice rack cabinet and USB outlet in the kitchen; Rain Bird irrigation system; built-in cabinetry, work area, and plentiful extra storage in garage; laundry room with washer and dryer INCLUDED; newer water heater; upgraded A/C with whole house air filtration system.
Location
State FL
County Hillsborough
Community Fawn Lake Ph V
Zoning PD
Rooms
Other Rooms Inside Utility
Interior
Interior Features Ceiling Fans(s), Eat-in Kitchen, Kitchen/Family Room Combo, Living Room/Dining Room Combo, Solid Wood Cabinets, Split Bedroom, Stone Counters, Vaulted Ceiling(s), Walk-In Closet(s)
Heating Central, Electric
Cooling Central Air
Flooring Carpet, Ceramic Tile
Fireplace false
Appliance Dishwasher, Disposal, Dryer, Electric Water Heater, Microwave, Range, Refrigerator, Washer
Laundry Laundry Room
Exterior
Exterior Feature Rain Gutters, Sliding Doors, Sprinkler Metered
Parking Features Driveway, Oversized
Garage Spaces 2.0
Community Features Deed Restrictions, Playground, Pool, Sidewalks
Utilities Available BB/HS Internet Available, Cable Available, Public, Street Lights
Waterfront Description Lake
View Y/N 1
Water Access 1
Water Access Desc Lake
View Trees/Woods, Water
Roof Type Shingle
Porch Covered, Patio, Screened
Attached Garage true
Garage true
Private Pool No
Building
Lot Description Conservation Area, In County, Paved
Entry Level One
Foundation Slab
Lot Size Range Up to 10,889 Sq. Ft.
Sewer Public Sewer
Water Public
Structure Type Block,Stucco
New Construction false
Construction Status Appraisal,Financing,Inspections
Others
Pets Allowed Yes
Senior Community No
Ownership Fee Simple
Monthly Total Fees $57
Acceptable Financing Cash, Conventional, VA Loan
Membership Fee Required Required
Listing Terms Cash, Conventional, VA Loan
Special Listing Condition None
Read Less Info
Want to know what your home might be worth? Contact us for a FREE valuation!

Our team is ready to help you sell your home for the highest possible price ASAP

© 2024 My Florida Regional MLS DBA Stellar MLS. All Rights Reserved.
Bought with ACTION PRO REALTY

![<!-- Google Tag Manager --> (function(w,d,s,l,i){w[l]=w[l]||[];w[l].push({'gtm.start': new Date().getTime(),event:'gtm.js'});var f=d.getElementsByTagName(s)[0], j=d.createElement(s),dl=l!='dataLayer'?'&l='+l:'';j.async=true;j.src= 'https://www.googletagmanager.com/gtm.js?id='+i+dl;f.parentNode.insertBefore(j,f); })(window,document,'script','dataLayer','GTM-KJRGCWMM'); <!-- End Google Tag Manager -->](https://cdn.chime.me/image/fs/cmsbuild/2023129/11/h200_original_5ec185b3-c033-482e-a265-0a85f59196c4-png.webp)





