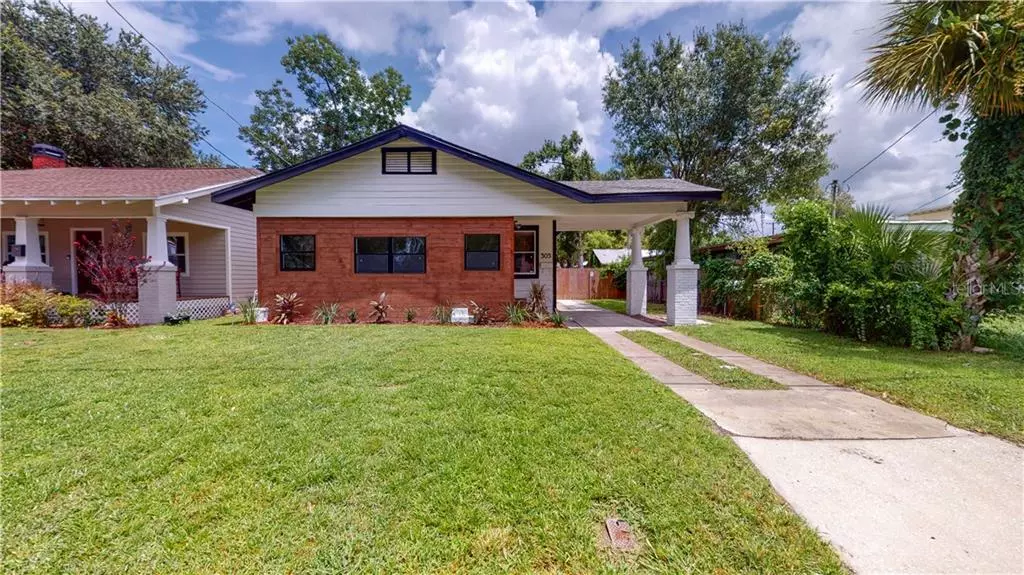$345,000
$340,000
1.5%For more information regarding the value of a property, please contact us for a free consultation.
3 Beds
2 Baths
1,160 SqFt
SOLD DATE : 11/06/2020
Key Details
Sold Price $345,000
Property Type Single Family Home
Sub Type Single Family Residence
Listing Status Sold
Purchase Type For Sale
Square Footage 1,160 sqft
Price per Sqft $297
Subdivision Meadowbrook
MLS Listing ID U8094032
Sold Date 11/06/20
Bedrooms 3
Full Baths 2
Construction Status Inspections
HOA Y/N No
Year Built 1949
Annual Tax Amount $792
Lot Size 4,791 Sqft
Acres 0.11
Lot Dimensions 48x102
Property Description
LUXURY - LOCATION - Delightfully updated 3 Bed 2 Bath Bungalow in Meadowbrook - South Seminole Heights with a Bonus Room / Office Space, Carport, and detached Shed. The Living-Dining Room Combo opens to a welcoming space perfect for entertaining and gathering. The generously sized kitchen allows for separated space that flows extremely well with the home. Kitchen flaunts a modern touch with two-tone cabinetry, black appliances, and dark granite countertops. Elegantly planned, this home’s natural light captures a Florida day perfectly. Privately Fenced back yard also has a deck to carry the entertaining outdoors. Curb appeal and Bungalow Charm is surrounding this house with like-styled homes just moments from Armature Works, Downtown Tampa, and major road ways. Shopping, Dining, Recreation, and Activities are unlimited. Act now while you still have time!
Location
State FL
County Hillsborough
Community Meadowbrook
Zoning SH-RS
Rooms
Other Rooms Den/Library/Office
Interior
Interior Features Ceiling Fans(s), Living Room/Dining Room Combo, Split Bedroom, Stone Counters, Thermostat
Heating Central
Cooling Central Air
Flooring Ceramic Tile, Hardwood
Fireplace false
Appliance Dishwasher, Dryer, Electric Water Heater, Microwave, Range, Refrigerator, Washer
Laundry Inside, Laundry Room
Exterior
Exterior Feature Fence
Parking Features On Street, Tandem
Fence Wood
Utilities Available Cable Connected, Electricity Connected
Roof Type Shingle
Porch Deck, Porch
Garage false
Private Pool No
Building
Story 1
Entry Level One
Foundation Crawlspace
Lot Size Range 0 to less than 1/4
Sewer Public Sewer
Water Public
Architectural Style Bungalow
Structure Type Wood Frame
New Construction false
Construction Status Inspections
Schools
Elementary Schools Broward-Hb
Middle Schools Memorial-Hb
High Schools Hillsborough-Hb
Others
Senior Community No
Ownership Fee Simple
Acceptable Financing Cash, Conventional, FHA, VA Loan
Listing Terms Cash, Conventional, FHA, VA Loan
Special Listing Condition None
Read Less Info
Want to know what your home might be worth? Contact us for a FREE valuation!

Our team is ready to help you sell your home for the highest possible price ASAP

© 2024 My Florida Regional MLS DBA Stellar MLS. All Rights Reserved.
Bought with EXP REALTY LLC

![<!-- Google Tag Manager --> (function(w,d,s,l,i){w[l]=w[l]||[];w[l].push({'gtm.start': new Date().getTime(),event:'gtm.js'});var f=d.getElementsByTagName(s)[0], j=d.createElement(s),dl=l!='dataLayer'?'&l='+l:'';j.async=true;j.src= 'https://www.googletagmanager.com/gtm.js?id='+i+dl;f.parentNode.insertBefore(j,f); })(window,document,'script','dataLayer','GTM-KJRGCWMM'); <!-- End Google Tag Manager -->](https://cdn.chime.me/image/fs/cmsbuild/2023129/11/h200_original_5ec185b3-c033-482e-a265-0a85f59196c4-png.webp)





