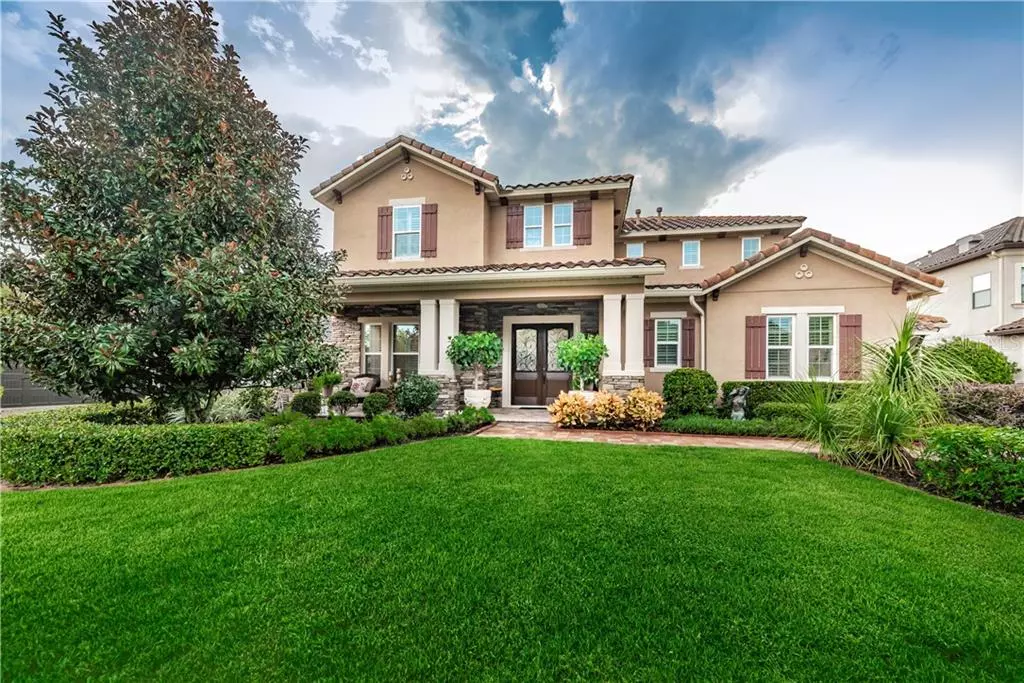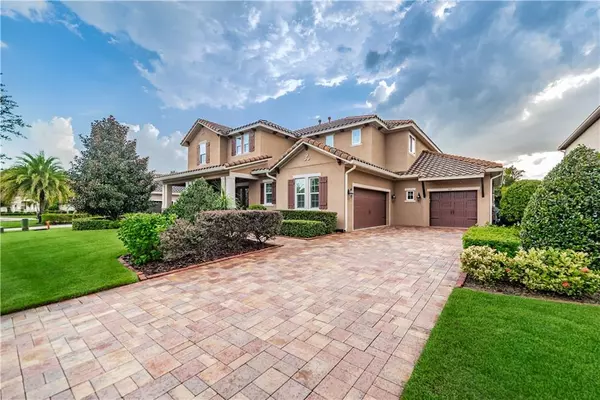$840,000
$889,000
5.5%For more information regarding the value of a property, please contact us for a free consultation.
5 Beds
4 Baths
4,088 SqFt
SOLD DATE : 01/08/2021
Key Details
Sold Price $840,000
Property Type Single Family Home
Sub Type Single Family Residence
Listing Status Sold
Purchase Type For Sale
Square Footage 4,088 sqft
Price per Sqft $205
Subdivision Old Memorial Sub Ph
MLS Listing ID T3263701
Sold Date 01/08/21
Bedrooms 5
Full Baths 4
Construction Status Appraisal,Financing,Inspections
HOA Fees $264/qua
HOA Y/N Yes
Year Built 2013
Annual Tax Amount $8,732
Lot Size 10,454 Sqft
Acres 0.24
Property Description
Absolutely gorgeous home in the highly sought out GATED neighborhood of Old Memorial. This David Weekley home features 5 BR/4 Bath PLUS office PLUS bonus room (or 6th BR). Notice the brand new feature wall with electric fireplace, stone and marble accents, custom lighting, and built in cabinets. The vaulted ceilings, wainscoting, plantation shutters, crown molding and hardwood floors really complete this luxury home. Enjoy the chef dream kitchen overlooking the family room with granite countertops, gas cooktop, Viking stainless steel appliances ,double ovens, and walk in pantry. Downstairs owner's retreat has brand new bamboo hardwood floors, extra sitting area, bathroom with double vanities, walk in shower, soaking tub and large walk in closet. Walk up the beautiful hardwood staircase with iron railing and stunning chandeliers above! Two of the bedrooms join with a jack and jill bathroom, but with separate closets and sinks for privacy. The additional bedroom and bathroom are near the large bonus room showcases a wine bar and fridge with build in cabinetry, mircowave, granite countertops, and hardwood floors. Extra upstairs built in office space is just right for a kid's desk or computer area. Enter the screened-in patio through the owner's suite, pocket sliding glass doors in family room, or pool bath. Pool is solar heated and gas heated for that perfect temperature. This area is true paradise equipped with an outdoor kitchen that includes cabinets, sink, and a summit outdoor fridge. The mature landscaping gives the perfect amount of privacy for a tranquil atmosphere. With an oversized brick paver lanai, there is plenty of space for all your friends and family gatherings!
Extra features include: custom built-in desk and cabinetry in office, hurricane shutters, water softener, seamless gutters, double pane windows, water filtration system, garage storage racks, outdoor lighting, and added storage space upstairs in multiple rooms. Old Memorial is the perfect location to the beaches, shopping, restaurants, Ed Radice sports complex, and airports!
Location
State FL
County Hillsborough
Community Old Memorial Sub Ph
Zoning PD
Rooms
Other Rooms Den/Library/Office, Inside Utility, Media Room
Interior
Interior Features Built-in Features, Ceiling Fans(s), Crown Molding, High Ceilings, Open Floorplan, Stone Counters, Walk-In Closet(s), Window Treatments
Heating Central
Cooling Central Air
Flooring Concrete, Wood
Fireplace true
Appliance Dishwasher, Gas Water Heater, Microwave, Range, Range Hood, Refrigerator, Water Filtration System, Water Softener, Wine Refrigerator
Laundry Inside, Laundry Room
Exterior
Exterior Feature Fence, Hurricane Shutters, Irrigation System, Lighting, Outdoor Kitchen, Rain Gutters, Sliding Doors
Garage Spaces 3.0
Pool Fiberglass, Heated, In Ground, Salt Water, Solar Heat
Community Features Tennis Courts
Utilities Available Electricity Available
Amenities Available Gated, Tennis Court(s)
Roof Type Tile
Porch Covered, Front Porch, Patio, Screened
Attached Garage true
Garage true
Private Pool Yes
Building
Story 2
Entry Level Two
Foundation Slab
Lot Size Range 0 to less than 1/4
Sewer Public Sewer
Water Public
Structure Type Block,Stucco
New Construction false
Construction Status Appraisal,Financing,Inspections
Schools
Elementary Schools Hammond Elementary School
Middle Schools Sergeant Smith Middle-Hb
High Schools Sickles-Hb
Others
Pets Allowed Yes
HOA Fee Include Maintenance Grounds
Senior Community No
Ownership Fee Simple
Monthly Total Fees $264
Acceptable Financing Cash, Conventional, FHA, VA Loan
Membership Fee Required Required
Listing Terms Cash, Conventional, FHA, VA Loan
Special Listing Condition None
Read Less Info
Want to know what your home might be worth? Contact us for a FREE valuation!

Our team is ready to help you sell your home for the highest possible price ASAP

© 2024 My Florida Regional MLS DBA Stellar MLS. All Rights Reserved.
Bought with CHARLES RUTENBERG REALTY INC

![<!-- Google Tag Manager --> (function(w,d,s,l,i){w[l]=w[l]||[];w[l].push({'gtm.start': new Date().getTime(),event:'gtm.js'});var f=d.getElementsByTagName(s)[0], j=d.createElement(s),dl=l!='dataLayer'?'&l='+l:'';j.async=true;j.src= 'https://www.googletagmanager.com/gtm.js?id='+i+dl;f.parentNode.insertBefore(j,f); })(window,document,'script','dataLayer','GTM-KJRGCWMM'); <!-- End Google Tag Manager -->](https://cdn.chime.me/image/fs/cmsbuild/2023129/11/h200_original_5ec185b3-c033-482e-a265-0a85f59196c4-png.webp)





