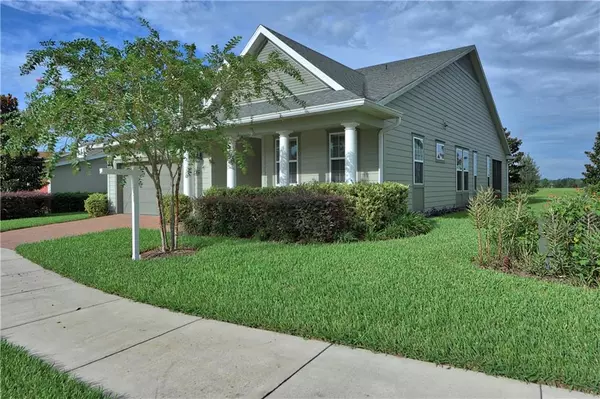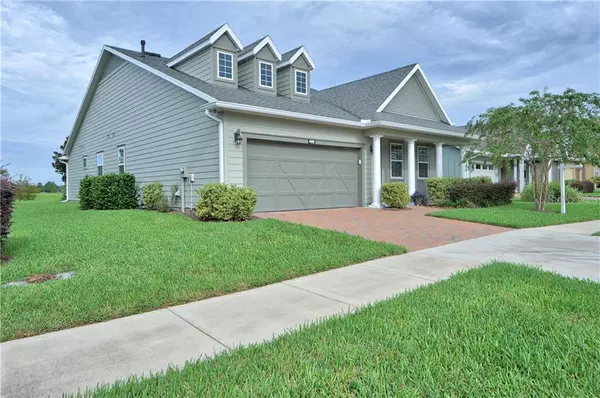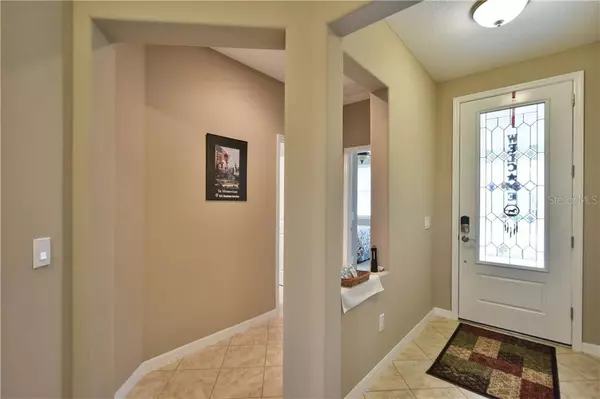$299,999
$299,999
For more information regarding the value of a property, please contact us for a free consultation.
2 Beds
2 Baths
1,869 SqFt
SOLD DATE : 02/17/2021
Key Details
Sold Price $299,999
Property Type Single Family Home
Sub Type Single Family Residence
Listing Status Sold
Purchase Type For Sale
Square Footage 1,869 sqft
Price per Sqft $160
Subdivision Ocala Preserve
MLS Listing ID OM608910
Sold Date 02/17/21
Bedrooms 2
Full Baths 2
Construction Status Inspections
HOA Fees $437/qua
HOA Y/N Yes
Year Built 2015
Annual Tax Amount $3,222
Lot Size 8,712 Sqft
Acres 0.2
Lot Dimensions 65x135
Property Description
Trilogy offers Resort Style Living offering a host of on site amenities in the Heart of Ocala's growing Equestrian corridor. The Cannes model offers an open floorplan with 2 bedrooms, 2 bath plus a den and large kitchen. The flex space in the laundry room includes extra cabinets for storage, a laundry tub sink and a built in desk for planning your next party. The enclosed lanai offers an additional entertaining space with a built in gas fireplace. Additionally this home offers a greenbelt space, kinetico system and reverse osmosis. The amenities available in Trilogy include golf course, fitness center, restaurant with a bar over looking the lake, spa services on site, pool, sport courts, walking trails and a dog run. The association fee includes yard maintenance and irrigation system, cable and internet. This section is available for all ages.
Location
State FL
County Marion
Community Ocala Preserve
Zoning A1
Rooms
Other Rooms Den/Library/Office, Great Room
Interior
Interior Features Ceiling Fans(s), High Ceilings, Open Floorplan, Solid Wood Cabinets, Split Bedroom, Stone Counters, Walk-In Closet(s), Window Treatments
Heating Heat Pump, Natural Gas
Cooling Central Air
Flooring Carpet, Tile
Fireplace true
Appliance Dishwasher, Disposal, Dryer, Microwave, Range, Refrigerator, Washer, Whole House R.O. System
Exterior
Exterior Feature Rain Gutters, Sidewalk
Parking Features Garage Door Opener
Garage Spaces 2.0
Community Features Deed Restrictions, Fitness Center, Gated, Golf Carts OK, Golf, Pool, Tennis Courts
Utilities Available Cable Connected, Electricity Connected, Natural Gas Connected, Sewer Connected
Amenities Available Clubhouse, Fence Restrictions, Fitness Center, Gated, Pickleball Court(s), Pool, Recreation Facilities
Roof Type Shingle
Attached Garage true
Garage true
Private Pool No
Building
Lot Description Cleared, Sidewalk, Paved
Story 1
Entry Level One
Foundation Slab
Lot Size Range 0 to less than 1/4
Builder Name Shea Homes
Sewer Public Sewer
Water Public
Structure Type Cement Siding,Wood Frame
New Construction false
Construction Status Inspections
Others
Pets Allowed Yes
HOA Fee Include Cable TV,Common Area Taxes,Maintenance Grounds,Pool,Recreational Facilities
Senior Community Yes
Pet Size Large (61-100 Lbs.)
Ownership Fee Simple
Monthly Total Fees $437
Acceptable Financing Cash, Conventional, FHA, VA Loan
Membership Fee Required Required
Listing Terms Cash, Conventional, FHA, VA Loan
Num of Pet 2
Special Listing Condition None
Read Less Info
Want to know what your home might be worth? Contact us for a FREE valuation!

Our team is ready to help you sell your home for the highest possible price ASAP

© 2025 My Florida Regional MLS DBA Stellar MLS. All Rights Reserved.
Bought with RE/MAX PREMIER REALTY
![<!-- Google Tag Manager --> (function(w,d,s,l,i){w[l]=w[l]||[];w[l].push({'gtm.start': new Date().getTime(),event:'gtm.js'});var f=d.getElementsByTagName(s)[0], j=d.createElement(s),dl=l!='dataLayer'?'&l='+l:'';j.async=true;j.src= 'https://www.googletagmanager.com/gtm.js?id='+i+dl;f.parentNode.insertBefore(j,f); })(window,document,'script','dataLayer','GTM-KJRGCWMM'); <!-- End Google Tag Manager -->](https://cdn.chime.me/image/fs/cmsbuild/2023129/11/h200_original_5ec185b3-c033-482e-a265-0a85f59196c4-png.webp)





