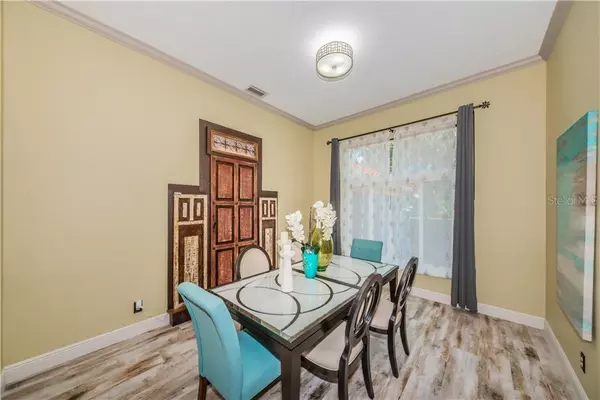$825,000
$825,000
For more information regarding the value of a property, please contact us for a free consultation.
3 Beds
3 Baths
2,559 SqFt
SOLD DATE : 01/08/2021
Key Details
Sold Price $825,000
Property Type Single Family Home
Sub Type Single Family Residence
Listing Status Sold
Purchase Type For Sale
Square Footage 2,559 sqft
Price per Sqft $322
Subdivision Placido Bayou Unit 2
MLS Listing ID U8107065
Sold Date 01/08/21
Bedrooms 3
Full Baths 3
Construction Status Appraisal,Financing,Inspections
HOA Fees $125/mo
HOA Y/N Yes
Year Built 1989
Annual Tax Amount $7,987
Lot Size 0.370 Acres
Acres 0.37
Property Description
You're invited to view this beautiful pool home in the gated Placido Bayou community with lots of privacy! Enter inside the custom double front doors of this home and you're immediately met with a wow factor! High ceilings, crown molding, tons of natural light from the walls of sliding glass doors that open to the pool, gorgeous wood look tile floors that were mud set to allow for minimal grout lines, all new recessed LED lighting on dimmers. Spacious living perfect for your family; boasting an open floor plan ideal for entertaining, inside and out, a breakfast nook and separate formal dining room; make this home perfect for entertaining or having family get togethers. Step into your oversized kitchen with quartz countertops, cherry cabinets, a Subzero refrigerator clad with wood panels to match the cabinets, induction top range, convection microwave and a large breakfast bar island. Behind the kitchen is a large pantry that was built using reclaimed wood from a 150 year old Amish barn, and overlooks the office nook area perfect for a family computer or additional storage space. Beyond that is the large laundry room with tons of countertop space and its own sink - plenty of space for everything you'll need! Step through the laundry room to the garage with a beautiful insulated, hurricane-rated wood-look garage door. The garage door, as well as the sprinkler system are Wi-Fi controlled, and it has its own thermostat. Additionally the garage has 240v for larger power tools or electric car charging plus plenty of 20amp outlets for power tools. Back inside the home the kitchen overlooks the formal living area with wood burning fireplace and built-in entertainment center, all overlooking the beautiful pool area. Off the living areas you'll find the 2 large guest rooms and 2 guest bathrooms. On the other side of the home is the large master suite that also overlooks the pool. The master bath was fully remodeled and offers an oversized garden jetted tub with custom backsplash, glass door shower and his and hers sinks plus walk in closets with built ins! Outside the home the current owners spared no expense to make this a home with privacy and tranquility. The refinished pebble tech heated salt water pool and spa are beautifully appointed by the new travertine decking and privacy screen pool cage. Outside you'll notice lots of mature bamboo and beautiful landscaping to offer the utmost privacy to spending time in your backyard with a garden patio with brick walkways around both sides of the house. With plenty of extra space beyond the pool enclosure, the property offers a full landscape lighting package and wood look vinyl fencing around the entire property; you're sure to fall in love with the outdoor space as much as the indoor! Located in the quiet, cul-de-sac Estates neighborhood, easy access to Shorecrest Preparatory; Downtown St. Pete; all the beaches; I-275; Tampa; and Tampa International. Plus, enjoy the safety and security of a gated entrance and controlled access that Placido alone in NE St. Pete can offer.
Location
State FL
County Pinellas
Community Placido Bayou Unit 2
Direction NE
Rooms
Other Rooms Family Room, Formal Dining Room Separate, Formal Living Room Separate, Inside Utility
Interior
Interior Features Built-in Features, Cathedral Ceiling(s), Ceiling Fans(s), Crown Molding, Eat-in Kitchen, High Ceilings, Kitchen/Family Room Combo, Living Room/Dining Room Combo, Open Floorplan, Solid Surface Counters, Solid Wood Cabinets, Split Bedroom, Stone Counters, Vaulted Ceiling(s), Walk-In Closet(s)
Heating Central, Heat Pump
Cooling Central Air
Flooring Carpet, Ceramic Tile
Fireplaces Type Wood Burning
Fireplace true
Appliance Convection Oven, Dishwasher, Disposal, Electric Water Heater, Exhaust Fan, Microwave, Range, Range Hood, Refrigerator
Laundry Inside, Laundry Room
Exterior
Exterior Feature French Doors, Irrigation System, Lighting, Sliding Doors
Parking Features Driveway, Garage Door Opener, Guest
Garage Spaces 2.0
Pool Gunite, Heated, In Ground, Screen Enclosure
Community Features Gated, Park
Utilities Available BB/HS Internet Available, Cable Available, Underground Utilities
Amenities Available Gated, Park, Security
Roof Type Tile
Porch Covered, Deck, Patio, Porch, Screened, Side Porch
Attached Garage true
Garage true
Private Pool Yes
Building
Lot Description Corner Lot, Cul-De-Sac, Street Dead-End, Paved, Private
Entry Level One
Foundation Slab
Lot Size Range 1/4 to less than 1/2
Sewer Public Sewer
Water Public
Architectural Style Ranch
Structure Type Stucco,Wood Frame
New Construction false
Construction Status Appraisal,Financing,Inspections
Schools
Elementary Schools North Shore Elementary-Pn
Middle Schools Meadowlawn Middle-Pn
High Schools St. Petersburg High-Pn
Others
Pets Allowed Yes
HOA Fee Include Maintenance Grounds,Management,Private Road,Security
Senior Community No
Ownership Fee Simple
Monthly Total Fees $125
Acceptable Financing Cash, Conventional, FHA, VA Loan
Membership Fee Required Required
Listing Terms Cash, Conventional, FHA, VA Loan
Special Listing Condition None
Read Less Info
Want to know what your home might be worth? Contact us for a FREE valuation!

Our team is ready to help you sell your home for the highest possible price ASAP

© 2025 My Florida Regional MLS DBA Stellar MLS. All Rights Reserved.
Bought with RE/MAX METRO
![<!-- Google Tag Manager --> (function(w,d,s,l,i){w[l]=w[l]||[];w[l].push({'gtm.start': new Date().getTime(),event:'gtm.js'});var f=d.getElementsByTagName(s)[0], j=d.createElement(s),dl=l!='dataLayer'?'&l='+l:'';j.async=true;j.src= 'https://www.googletagmanager.com/gtm.js?id='+i+dl;f.parentNode.insertBefore(j,f); })(window,document,'script','dataLayer','GTM-KJRGCWMM'); <!-- End Google Tag Manager -->](https://cdn.chime.me/image/fs/cmsbuild/2023129/11/h200_original_5ec185b3-c033-482e-a265-0a85f59196c4-png.webp)





