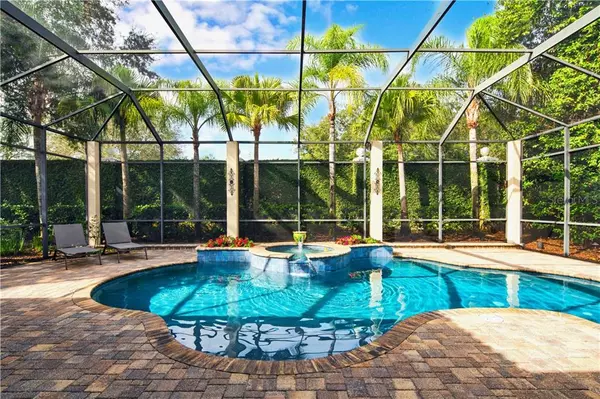$850,000
$880,000
3.4%For more information regarding the value of a property, please contact us for a free consultation.
5 Beds
4 Baths
3,172 SqFt
SOLD DATE : 12/21/2020
Key Details
Sold Price $850,000
Property Type Single Family Home
Sub Type Single Family Residence
Listing Status Sold
Purchase Type For Sale
Square Footage 3,172 sqft
Price per Sqft $267
Subdivision Avila
MLS Listing ID T3271127
Sold Date 12/21/20
Bedrooms 5
Full Baths 3
Half Baths 1
Construction Status Inspections
HOA Fees $379/ann
HOA Y/N Yes
Year Built 2003
Annual Tax Amount $10,509
Lot Size 10,890 Sqft
Acres 0.25
Property Description
Fantastic opportunity to own this beautifully updated home in Tampa’s premier guard gated country club community Avila! Featuring 3170 SF of air conditioned living space this residence includes 4 Bedrooms plus a 1 Bedroom Guest House, 3 Full and 1 Half Bathrooms, 2 Car Garage, Swimming Pool, and Spa. All of the remodeling and updating has been completed for you.. Including a new KITCHEN with beautiful cabinetry, gorgeous quartz counter tops, new Jenn Aire stainless steel appliances, and plantations shutters The floor plan of this home s ideal and includes a first floor Master Suite which opens to the lanai and pool area. The Master Bathroom has a large soaking tub with a separate shower, and new custom designed his and her walk in closets. The Family Room with gas heating fireplace and sliding doors opens up to pool area for indoor and outdoor living. The outdoor living space includes beautifully landscaped grounds with professional landscape lighting. The screened in patio provides the perfect place to relax and unwind and enjoy the new outdoor grill and the swimming pool and spa with its new lifetime pool finish. Three additional bedrooms upstairs have potential for office or bonus rooms. Additional features include newly painted interior & exterior, security system, new 2017 air conditioner, energy saving lighting and window film for energy efficiency. Come home to Avila and enjoy the lifestyle that provides the ultimate in luxury living.
Location
State FL
County Hillsborough
Community Avila
Zoning PD
Rooms
Other Rooms Family Room, Formal Dining Room Separate, Formal Living Room Separate
Interior
Interior Features Built-in Features, Eat-in Kitchen, Solid Wood Cabinets, Stone Counters, Walk-In Closet(s)
Heating Central
Cooling Central Air
Flooring Carpet, Ceramic Tile, Laminate
Fireplaces Type Family Room
Fireplace true
Appliance Built-In Oven, Convection Oven, Cooktop, Dishwasher, Refrigerator
Exterior
Exterior Feature Fence, Irrigation System, Outdoor Grill, Sliding Doors
Parking Features Garage Door Opener
Garage Spaces 2.0
Pool In Ground
Community Features Deed Restrictions, Fitness Center, Gated, Golf, Playground
Utilities Available BB/HS Internet Available, Electricity Connected, Propane, Sewer Connected, Sprinkler Recycled
View Pool
Roof Type Tile
Porch Patio, Screened
Attached Garage true
Garage true
Private Pool Yes
Building
Lot Description Cul-De-Sac, Sidewalk, Paved, Private
Entry Level Two
Foundation Slab
Lot Size Range 1/4 to less than 1/2
Sewer Public Sewer
Water Public
Structure Type Block,Wood Frame
New Construction false
Construction Status Inspections
Schools
Elementary Schools Maniscalco-Hb
Middle Schools Buchanan-Hb
High Schools Gaither-Hb
Others
Pets Allowed Yes
Senior Community No
Ownership Fee Simple
Monthly Total Fees $379
Membership Fee Required Required
Special Listing Condition None
Read Less Info
Want to know what your home might be worth? Contact us for a FREE valuation!

Our team is ready to help you sell your home for the highest possible price ASAP

© 2024 My Florida Regional MLS DBA Stellar MLS. All Rights Reserved.
Bought with SMITH & ASSOCIATES REAL ESTATE

![<!-- Google Tag Manager --> (function(w,d,s,l,i){w[l]=w[l]||[];w[l].push({'gtm.start': new Date().getTime(),event:'gtm.js'});var f=d.getElementsByTagName(s)[0], j=d.createElement(s),dl=l!='dataLayer'?'&l='+l:'';j.async=true;j.src= 'https://www.googletagmanager.com/gtm.js?id='+i+dl;f.parentNode.insertBefore(j,f); })(window,document,'script','dataLayer','GTM-KJRGCWMM'); <!-- End Google Tag Manager -->](https://cdn.chime.me/image/fs/cmsbuild/2023129/11/h200_original_5ec185b3-c033-482e-a265-0a85f59196c4-png.webp)





