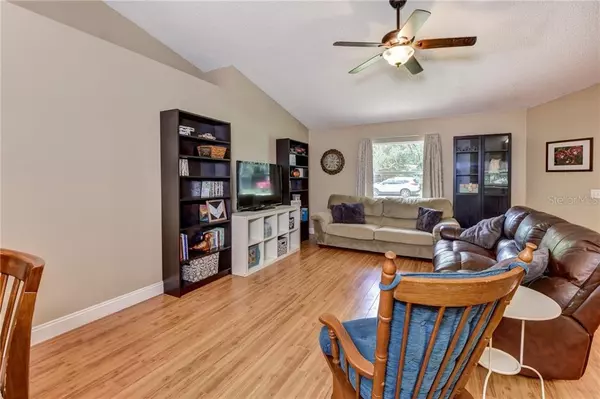$191,000
$190,000
0.5%For more information regarding the value of a property, please contact us for a free consultation.
3 Beds
2 Baths
1,210 SqFt
SOLD DATE : 11/05/2020
Key Details
Sold Price $191,000
Property Type Single Family Home
Sub Type Single Family Residence
Listing Status Sold
Purchase Type For Sale
Square Footage 1,210 sqft
Price per Sqft $157
Subdivision West Highlands
MLS Listing ID V4915708
Sold Date 11/05/20
Bedrooms 3
Full Baths 2
Construction Status Appraisal,Financing,Inspections
HOA Y/N No
Year Built 2004
Annual Tax Amount $2,991
Lot Size 10,018 Sqft
Acres 0.23
Lot Dimensions 100X100
Property Description
Really Nice, and well kept... BLOCK ... 3 bedroom/ 2 bath and 2 car garage home on great corner lot. Custom built wood fencing completely encloses a lovely landscaped back yard full of butterfly loving plants that bloom continually. Lots of stone that looks fantastic and makes keeping up the yard easy. Awesome Screened porch overlooking very private back yard. No carpet in this home, quality laminate through out home. Split floorplan, master suite has a walk in closet. AC newer, Ceiling fans throughout home. Kitchen is very open to dining and Great room and has a large breakfast bar, glass top range and newer Microwave also refrigerator stays with home. Plenty of room to park your RV, Boat or Trailer...and you Truck! Located near shopping, Dining, Schools & Hospital, and only 10 or so from I-4. Wonderful home, come see it!
Location
State FL
County Volusia
Community West Highlands
Zoning 01R4
Rooms
Other Rooms Attic
Interior
Interior Features Cathedral Ceiling(s), Ceiling Fans(s), Living Room/Dining Room Combo, Open Floorplan, Split Bedroom, Vaulted Ceiling(s), Walk-In Closet(s)
Heating Central
Cooling Central Air
Flooring Tile, Wood
Fireplace false
Appliance Dishwasher, Microwave, Range, Refrigerator
Exterior
Exterior Feature Fence
Parking Features Driveway
Garage Spaces 2.0
Utilities Available Cable Available, Electricity Connected
Roof Type Shingle
Porch Rear Porch, Screened
Attached Garage true
Garage true
Private Pool No
Building
Lot Description Corner Lot
Entry Level One
Foundation Slab
Lot Size Range 0 to less than 1/4
Sewer Septic Tank
Water Well
Structure Type Block,Concrete,Stucco
New Construction false
Construction Status Appraisal,Financing,Inspections
Schools
Elementary Schools Orange City Elem
Middle Schools River Springs Middle School
High Schools University High
Others
Senior Community No
Ownership Fee Simple
Special Listing Condition None
Read Less Info
Want to know what your home might be worth? Contact us for a FREE valuation!

Our team is ready to help you sell your home for the highest possible price ASAP

© 2024 My Florida Regional MLS DBA Stellar MLS. All Rights Reserved.
Bought with CENTURY 21 ALTON CLARK

![<!-- Google Tag Manager --> (function(w,d,s,l,i){w[l]=w[l]||[];w[l].push({'gtm.start': new Date().getTime(),event:'gtm.js'});var f=d.getElementsByTagName(s)[0], j=d.createElement(s),dl=l!='dataLayer'?'&l='+l:'';j.async=true;j.src= 'https://www.googletagmanager.com/gtm.js?id='+i+dl;f.parentNode.insertBefore(j,f); })(window,document,'script','dataLayer','GTM-KJRGCWMM'); <!-- End Google Tag Manager -->](https://cdn.chime.me/image/fs/cmsbuild/2023129/11/h200_original_5ec185b3-c033-482e-a265-0a85f59196c4-png.webp)





