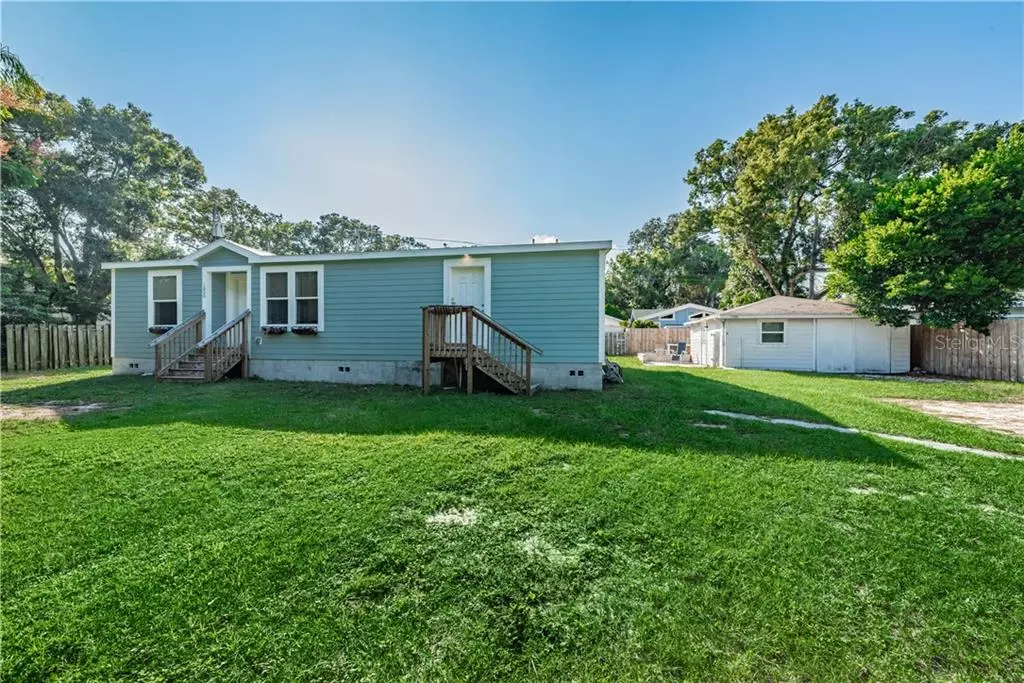$275,000
$275,000
For more information regarding the value of a property, please contact us for a free consultation.
3 Beds
2 Baths
1,432 SqFt
SOLD DATE : 11/30/2020
Key Details
Sold Price $275,000
Property Type Single Family Home
Sub Type Single Family Residence
Listing Status Sold
Purchase Type For Sale
Square Footage 1,432 sqft
Price per Sqft $192
Subdivision Kibbey Groves Sub
MLS Listing ID U8101522
Sold Date 11/30/20
Bedrooms 3
Full Baths 2
HOA Y/N No
Year Built 2019
Annual Tax Amount $1,496
Lot Size 8,276 Sqft
Acres 0.19
Property Description
Fantastic opportunity to own a newly constructed home (2019) in Dunedin with close proximity to downtown, Gulf of Mexico, Pinellas Trail and major shopping and medical facilities! This 3-bedroom, 2-bath home has so much to offer. The interior is beautiful with open floor plan, crown molding in most rooms and Mohawk Luxury Vinyl Plank Flooring throughout the entire house! The great-room is oversized and open to the gorgeous kitchen with newer appliances, center island, farm-style sink, soft close doors/drawers, plenty of storage and has a spacious dining area! Inside laundry room off the kitchen for owners convenience. The bedrooms are a split floor plan with the master bedroom directly off the family room. The master bathroom is gorgeous with double sinks, huge walk-in shower! The two guest rooms on the other end of the home share a full bathroom with tub/shower combination. The original detached garage offers a workshop with AC wall-unit, separate electric panel, plus 1-car parking. Great opportunity to renovate it into a guest suite, man/women cave, home office...so many possibilites! This wonderful home has NO deed restrictions so enjoy the freedom of bringing the boat, RV or recreational vehicles!!! This newer modular home is so energy efficient (sellers average electric bill is approx $100/month). Hurricane panels for all windows! If easy living in Dunedin is what you are looking for, this home offers it all!
Location
State FL
County Pinellas
Community Kibbey Groves Sub
Direction W
Interior
Interior Features Eat-in Kitchen
Heating Central
Cooling Central Air
Flooring Vinyl
Fireplace false
Appliance Dishwasher, Exhaust Fan, Microwave, Range, Refrigerator
Laundry Inside, Laundry Room
Exterior
Exterior Feature Other
Garage Spaces 1.0
Utilities Available Public
Roof Type Shingle
Porch Deck
Attached Garage false
Garage true
Private Pool No
Building
Entry Level One
Foundation Crawlspace
Lot Size Range 0 to less than 1/4
Sewer Public Sewer
Water Public
Structure Type Vinyl Siding,Wood Frame
New Construction false
Schools
Elementary Schools San Jose Elementary-Pn
Middle Schools Dunedin Highland Middle-Pn
High Schools Dunedin High-Pn
Others
Pets Allowed Yes
Senior Community No
Ownership Fee Simple
Acceptable Financing Cash, Conventional, FHA, VA Loan
Listing Terms Cash, Conventional, FHA, VA Loan
Special Listing Condition None
Read Less Info
Want to know what your home might be worth? Contact us for a FREE valuation!

Our team is ready to help you sell your home for the highest possible price ASAP

© 2024 My Florida Regional MLS DBA Stellar MLS. All Rights Reserved.
Bought with CHARLES RUTENBERG REALTY INC

![<!-- Google Tag Manager --> (function(w,d,s,l,i){w[l]=w[l]||[];w[l].push({'gtm.start': new Date().getTime(),event:'gtm.js'});var f=d.getElementsByTagName(s)[0], j=d.createElement(s),dl=l!='dataLayer'?'&l='+l:'';j.async=true;j.src= 'https://www.googletagmanager.com/gtm.js?id='+i+dl;f.parentNode.insertBefore(j,f); })(window,document,'script','dataLayer','GTM-KJRGCWMM'); <!-- End Google Tag Manager -->](https://cdn.chime.me/image/fs/cmsbuild/2023129/11/h200_original_5ec185b3-c033-482e-a265-0a85f59196c4-png.webp)





