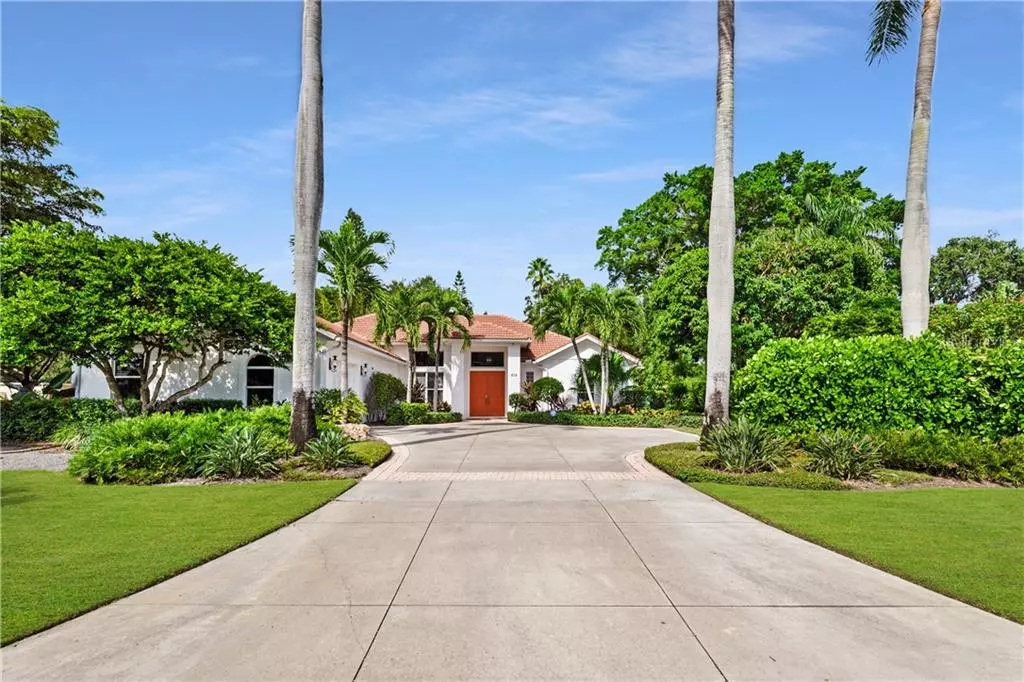$1,490,000
$1,699,999
12.4%For more information regarding the value of a property, please contact us for a free consultation.
3 Beds
4 Baths
3,803 SqFt
SOLD DATE : 12/30/2020
Key Details
Sold Price $1,490,000
Property Type Single Family Home
Sub Type Single Family Residence
Listing Status Sold
Purchase Type For Sale
Square Footage 3,803 sqft
Price per Sqft $391
Subdivision Venice Gulf View Sec Of
MLS Listing ID A4482103
Sold Date 12/30/20
Bedrooms 3
Full Baths 4
Construction Status No Contingency
HOA Y/N No
Year Built 2005
Annual Tax Amount $13,472
Lot Size 0.370 Acres
Acres 0.37
Property Description
Welcome to the one of a kind beachside custom built John Wright Construction Home, settled on a corner lot with lush, tropical landscaping. Enter in through the expansive great room. Vaulted ceilings, beautiful wood detailing and an open concept
living are sure to wow you! This home encompasses a split floor plan with 3 bedrooms, a den, perfect for your new “work from home” office, a bonus
room complete with a modern Manhattan Billiards table and wet bar, plus 4 full baths. Gorgeous lit tray ceilings frame the Master bedroom with double
doors that open out to the pool and patio plus two large walk-in closets with custom built-ins. Master bath is finished with double vanities, a rain shower
and a freestanding bubble tub. The Kitchen is equipped with stainless steel appliances, custom wood cabinets, a sub-zero refrigerator and wine cooler.
Custom wood cabinet panels overlay the fridge. Other features include a Thermador range with 6 gas burners and a pot filler, granite countertops, a
brand new GE top of the line stacked convection oven and advantium oven, a Miele warming drawer, a new Fisher Paykel double Dish Drawers, and
automatic motion sensored faucets. Steps from the gulf, swim , paddle board, or collect shark teeth from “the shark tooth capital of the world” aka your
backyard, or enjoy your own mini paradise, a screen enclosed patio with pool, spa and summer kitchen. The 3 car “drive through” Garage with a
double driveway is perfect to store your boat, toys, or car collection. Every detail was thought of, two buried propane tanks power the summer kitchen,
full house generator, and the range. Home is also complete with impact windows. Other mechanical details include 2 new (2017) Trane HVAC
systems, ADT security system, and wiring for a full house surround sound system. Best of all, this home has great walkability not only to the beach but to Venice Ave. Dine, shop and enjoy all Venice Island has to offer.
Location
State FL
County Sarasota
Community Venice Gulf View Sec Of
Zoning RSF2
Interior
Interior Features Crown Molding, Eat-in Kitchen, Kitchen/Family Room Combo, Living Room/Dining Room Combo, Open Floorplan, Solid Surface Counters, Solid Wood Cabinets, Split Bedroom, Tray Ceiling(s), Walk-In Closet(s), Wet Bar
Heating Central, Electric, Propane, Solar
Cooling Central Air
Flooring Tile, Wood
Fireplace false
Appliance Bar Fridge, Convection Oven, Cooktop, Dishwasher, Disposal, Exhaust Fan, Ice Maker, Microwave, Range, Refrigerator, Washer, Wine Refrigerator
Exterior
Exterior Feature Fence, Irrigation System, Lighting, Outdoor Grill, Outdoor Kitchen, Outdoor Shower, Sliding Doors
Parking Features Driveway, Garage Door Opener, Ground Level
Garage Spaces 3.0
Fence Chain Link
Pool Heated, Lighting, Other, Salt Water, Screen Enclosure
Utilities Available Cable Available, Cable Connected, Electricity Connected, Public, Water Connected
Water Access 1
Water Access Desc Beach - Public
Roof Type Tile
Porch Covered, Enclosed, Rear Porch, Screened
Attached Garage true
Garage true
Private Pool Yes
Building
Lot Description Corner Lot, Level
Entry Level One
Foundation Slab
Lot Size Range 1/4 to less than 1/2
Sewer Public Sewer
Water Public
Architectural Style Florida
Structure Type Block,Stucco
New Construction false
Construction Status No Contingency
Others
Pets Allowed Yes
Senior Community No
Ownership Fee Simple
Special Listing Condition None
Read Less Info
Want to know what your home might be worth? Contact us for a FREE valuation!

Our team is ready to help you sell your home for the highest possible price ASAP

© 2025 My Florida Regional MLS DBA Stellar MLS. All Rights Reserved.
Bought with STELLAR NON-MEMBER OFFICE
![<!-- Google Tag Manager --> (function(w,d,s,l,i){w[l]=w[l]||[];w[l].push({'gtm.start': new Date().getTime(),event:'gtm.js'});var f=d.getElementsByTagName(s)[0], j=d.createElement(s),dl=l!='dataLayer'?'&l='+l:'';j.async=true;j.src= 'https://www.googletagmanager.com/gtm.js?id='+i+dl;f.parentNode.insertBefore(j,f); })(window,document,'script','dataLayer','GTM-KJRGCWMM'); <!-- End Google Tag Manager -->](https://cdn.chime.me/image/fs/cmsbuild/2023129/11/h200_original_5ec185b3-c033-482e-a265-0a85f59196c4-png.webp)





