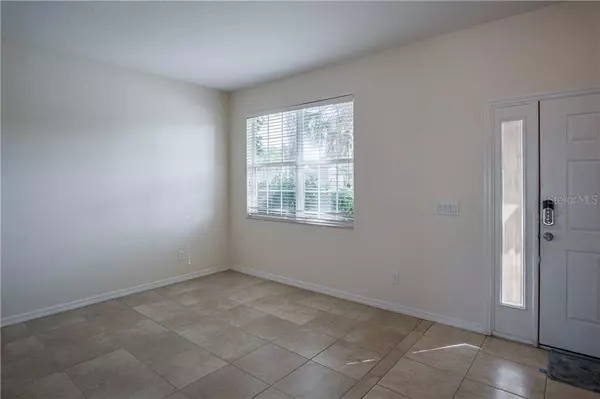$265,000
$269,900
1.8%For more information regarding the value of a property, please contact us for a free consultation.
4 Beds
2 Baths
2,001 SqFt
SOLD DATE : 12/09/2020
Key Details
Sold Price $265,000
Property Type Single Family Home
Sub Type Single Family Residence
Listing Status Sold
Purchase Type For Sale
Square Footage 2,001 sqft
Price per Sqft $132
Subdivision Stoneybrook Hills Unit 2
MLS Listing ID O5897818
Sold Date 12/09/20
Bedrooms 4
Full Baths 2
Construction Status Financing,Inspections
HOA Fees $138/mo
HOA Y/N Yes
Year Built 2007
Annual Tax Amount $3,015
Lot Size 9,147 Sqft
Acres 0.21
Property Description
You’ll fall head over heels instantly with this magnificent 4 bed / 2 bath home situated in the beautiful community of Stoneybrook Hills, just minutes from popular shopping, dining or a relaxing day at the lake! As you enter under your covered entry of your new home you will notice a comfortable area that can be used for an office or maybe a den giving you all the flexibility you want to unwind with plenty of natural sunlight. As you continue into this house you will be greeted by a spacious kitchen boasting stainless steel appliances, granite countertops and wooden cabinets with plenty of storage capabilities. Right off the kitchen you will find your indoor laundry room complete with more storage which leads into your two car garage. This floor plan flows seamlessly leading you right into your living room where you can still be a part of the conversation whether you are relaxing on the couch or whisking up a culinary masterpiece in the kitchen. Your living room provides you with room to spare and leads straight out into your own Florida room for those days where you just want to sit out and enjoy a nice book or the fresh Florida air. Why stop at just looking when you can head out into your own piece of paradise and enjoy your beautiful backyard? After a full day of fun you will find a restful haven in your spacious and luxurious master bedroom with connected master bath. You will find comfort and peace of mind with a large walk-in closet and even more relaxation as you head into your master bath. Featuring dual vanity and a walk-in shower with separate garden tub, this is the ultimate way to unwind. As you continue further in to this stunning house you will find two additional bedrooms and full bathroom continuing the theme of space and comfort. This is absolutely an exceptional place that is waiting for you to call “home!”
Location
State FL
County Orange
Community Stoneybrook Hills Unit 2
Zoning P-D
Rooms
Other Rooms Attic, Family Room, Great Room
Interior
Interior Features Ceiling Fans(s), Split Bedroom, Walk-In Closet(s)
Heating Central
Cooling Central Air
Flooring Carpet, Ceramic Tile
Fireplace false
Appliance Dishwasher, Microwave, Range, Refrigerator
Laundry Inside
Exterior
Exterior Feature Sliding Doors
Parking Features Garage Door Opener
Garage Spaces 2.0
Community Features Deed Restrictions, Fitness Center, Gated, Playground, Pool, Tennis Courts
Utilities Available Cable Available, Electricity Connected
Amenities Available Fitness Center, Gated, Playground, Recreation Facilities, Tennis Court(s)
Roof Type Shingle
Porch Covered, Deck, Patio, Porch
Attached Garage true
Garage true
Private Pool No
Building
Lot Description Corner Lot, Gentle Sloping, Sidewalk, Paved
Entry Level One
Foundation Slab
Lot Size Range 0 to less than 1/4
Sewer Public Sewer
Water Public
Structure Type Block,Stucco
New Construction false
Construction Status Financing,Inspections
Schools
Elementary Schools Zellwood Elem
Middle Schools Wolf Lake Middle
High Schools Apopka High
Others
Pets Allowed Yes
Senior Community No
Ownership Fee Simple
Monthly Total Fees $138
Acceptable Financing Cash, Conventional, FHA, USDA Loan, VA Loan
Membership Fee Required Required
Listing Terms Cash, Conventional, FHA, USDA Loan, VA Loan
Special Listing Condition None
Read Less Info
Want to know what your home might be worth? Contact us for a FREE valuation!

Our team is ready to help you sell your home for the highest possible price ASAP

© 2024 My Florida Regional MLS DBA Stellar MLS. All Rights Reserved.
Bought with WATSON REALTY CORP., REALTORS

![<!-- Google Tag Manager --> (function(w,d,s,l,i){w[l]=w[l]||[];w[l].push({'gtm.start': new Date().getTime(),event:'gtm.js'});var f=d.getElementsByTagName(s)[0], j=d.createElement(s),dl=l!='dataLayer'?'&l='+l:'';j.async=true;j.src= 'https://www.googletagmanager.com/gtm.js?id='+i+dl;f.parentNode.insertBefore(j,f); })(window,document,'script','dataLayer','GTM-KJRGCWMM'); <!-- End Google Tag Manager -->](https://cdn.chime.me/image/fs/cmsbuild/2023129/11/h200_original_5ec185b3-c033-482e-a265-0a85f59196c4-png.webp)





