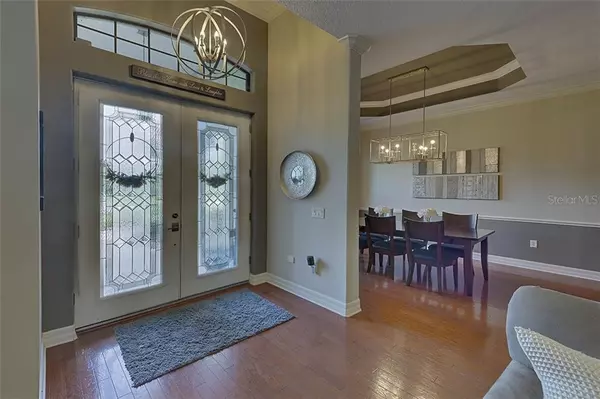$526,000
$499,000
5.4%For more information regarding the value of a property, please contact us for a free consultation.
3 Beds
3 Baths
3,245 SqFt
SOLD DATE : 01/19/2021
Key Details
Sold Price $526,000
Property Type Single Family Home
Sub Type Single Family Residence
Listing Status Sold
Purchase Type For Sale
Square Footage 3,245 sqft
Price per Sqft $162
Subdivision Twin Rivers Ph Iii
MLS Listing ID A4484466
Sold Date 01/19/21
Bedrooms 3
Full Baths 3
Construction Status Inspections
HOA Fees $88/qua
HOA Y/N Yes
Year Built 2007
Annual Tax Amount $4,286
Lot Size 0.590 Acres
Acres 0.59
Lot Dimensions 108.8x211
Property Description
Affordable Luxury in Twin Rivers! At a lavish 3245 SF, this amazing 3 bed/3 bath home has everything needed to LOVE the Florida lifestyle. Situated on a quiet street that ends in a private cul-de-sac, this property sits on over a half an acre of land. Exterior front features expansive paver driveway, paver entry porch area and an oversized, L-shaped 3+ car garage (that could hold 4 cars if maneuvered correctly – but probably best serves as expansive storage. Bring your toys!). The front "wing" includes a foyer that meets formal dining and living areas, an office space, a double-door entry master suite complete with sizable bedroom, his and hers walk-in closets, and bathroom with dual sinks and dressing areas, spa tub with massive separate shower and water closet. The rear "wing" includes a gourmet kitchen with quartz countertops and a room-sized pantry, breakfast area with dinette seating, laundry room, generous family room space and 2 bedrooms with a bath between. Upstairs from the family room is an enormous “bonus” open air loft with an additional bathroom (seller is currently using as another bedroom). Bonus features also include all hard floors (no carpet), instant on water heater, HVAC with 3 zones and central vac. All of this would make this total package nearly complete…but WAIT…there’s more! This home also has large, caged lanai space complete with solar heated salt water pool and outdoor dining space. Beyond the cage, there’s also a fenced yard, perfect for the family pups. With no rear neighbors or through traffic, this is a tranquil oasis is waiting to be enjoyed! This place is amazing - Come visit today!
Location
State FL
County Manatee
Community Twin Rivers Ph Iii
Zoning PDR
Direction E
Rooms
Other Rooms Formal Dining Room Separate, Formal Living Room Separate, Great Room, Loft
Interior
Interior Features Central Vaccum
Heating Central
Cooling Central Air
Flooring Hardwood, Tile
Fireplace false
Appliance Dishwasher, Electric Water Heater, Microwave, Range, Refrigerator
Laundry Inside, Laundry Room
Exterior
Exterior Feature Fence, Irrigation System
Parking Features Garage Door Opener, Garage Faces Side, Split Garage
Garage Spaces 3.0
Fence Vinyl
Pool In Ground, Screen Enclosure
Community Features Association Recreation - Owned, Deed Restrictions, Golf Carts OK, Park, Playground, Water Access, Waterfront
Utilities Available Cable Connected, Electricity Connected, Sewer Connected, Water Connected
Amenities Available Park, Playground, Recreation Facilities
View Trees/Woods
Roof Type Shingle
Porch Covered, Front Porch, Patio, Screened
Attached Garage true
Garage true
Private Pool Yes
Building
Lot Description Level, Oversized Lot, Paved
Story 1
Entry Level One
Foundation Slab
Lot Size Range 1/2 to less than 1
Builder Name Mark Cahill Homes
Sewer Public Sewer
Water Public
Architectural Style Florida
Structure Type Stucco
New Construction false
Construction Status Inspections
Schools
Elementary Schools Williams Elementary
Middle Schools Buffalo Creek Middle
High Schools Parrish Community High
Others
Pets Allowed Yes
Senior Community No
Ownership Fee Simple
Monthly Total Fees $88
Acceptable Financing Cash, Conventional, FHA, VA Loan
Membership Fee Required Required
Listing Terms Cash, Conventional, FHA, VA Loan
Special Listing Condition None
Read Less Info
Want to know what your home might be worth? Contact us for a FREE valuation!

Our team is ready to help you sell your home for the highest possible price ASAP

© 2024 My Florida Regional MLS DBA Stellar MLS. All Rights Reserved.
Bought with ALLISON JAMES ESTATES & HOMES

![<!-- Google Tag Manager --> (function(w,d,s,l,i){w[l]=w[l]||[];w[l].push({'gtm.start': new Date().getTime(),event:'gtm.js'});var f=d.getElementsByTagName(s)[0], j=d.createElement(s),dl=l!='dataLayer'?'&l='+l:'';j.async=true;j.src= 'https://www.googletagmanager.com/gtm.js?id='+i+dl;f.parentNode.insertBefore(j,f); })(window,document,'script','dataLayer','GTM-KJRGCWMM'); <!-- End Google Tag Manager -->](https://cdn.chime.me/image/fs/cmsbuild/2023129/11/h200_original_5ec185b3-c033-482e-a265-0a85f59196c4-png.webp)





