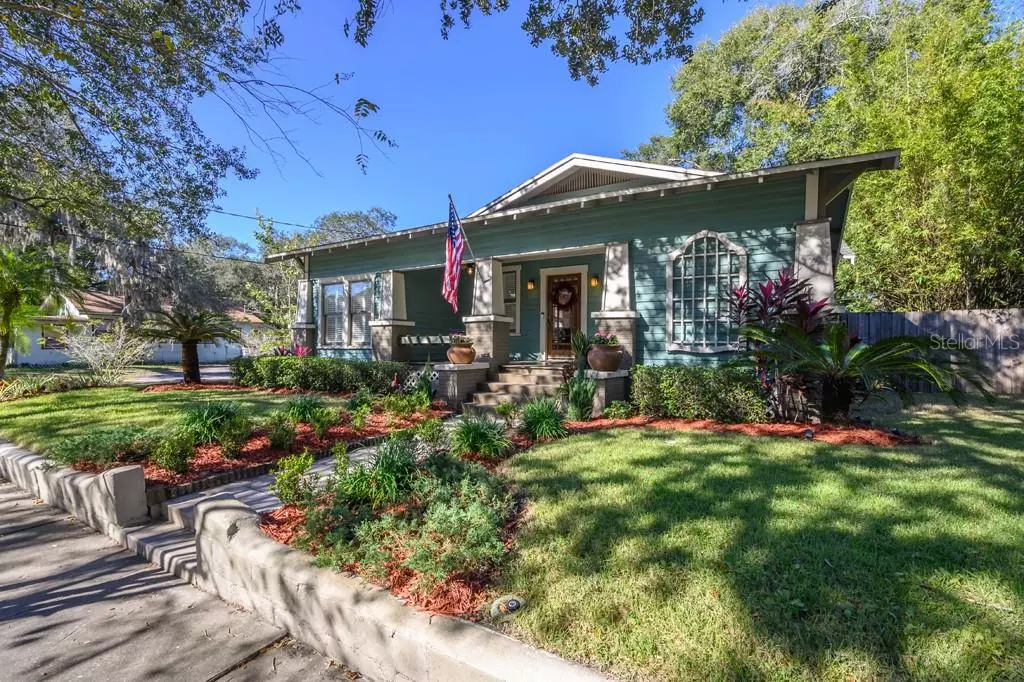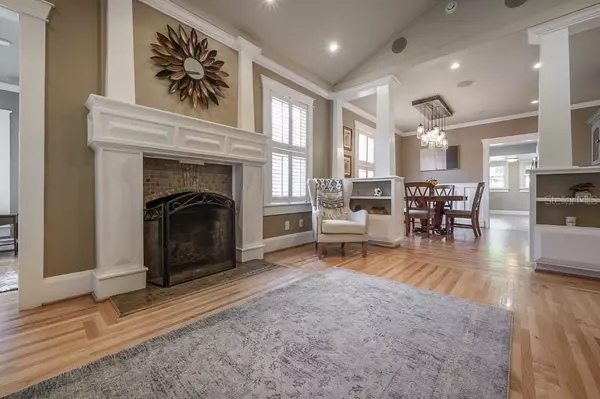$367,500
$375,000
2.0%For more information regarding the value of a property, please contact us for a free consultation.
3 Beds
2 Baths
1,328 SqFt
SOLD DATE : 01/15/2021
Key Details
Sold Price $367,500
Property Type Single Family Home
Sub Type Single Family Residence
Listing Status Sold
Purchase Type For Sale
Square Footage 1,328 sqft
Price per Sqft $276
Subdivision Demorest
MLS Listing ID T3279870
Sold Date 01/15/21
Bedrooms 3
Full Baths 2
Construction Status Financing
HOA Y/N No
Year Built 1928
Annual Tax Amount $3,732
Lot Size 8,276 Sqft
Acres 0.19
Lot Dimensions 60x135
Property Description
Rare opportunity to own this beautifully appointed and updated 3BR/2BA, 1,328 sq ft home. Built in 1928, this inviting bungalow, nestled in highly desirable Southeast Seminole Heights, is conveniently located and perfect for entertaining family and friends. From the relaxing front porch, step in to the spacious living room featuring original hardwood floors, rare cathedral ceiling, craftsman built-ins to the dining room and a charming wood burning fireplace. To the immediate left the cozy family room offers abundant natural light, custom bookcase and entertainment center with double French doors leading to the outside deck. An elegant dining room features an artisan chandelier, display cabinets and wainscoting panels that respect the history of this fine home. The chef in the family will appreciate the sizeable eat-in kitchen featuring solid wood cabinetry with ample storage, a closet pantry, eye-catching granite countertops and newer stainless steel appliances including a natural gas range. Crown moldings, classic plantation shutters, custom door and window casings are featured throughout this magnificent home. The owner’s retreat boasts a fabulous en suite bathroom with brand new remodeled carrara marble shower. Off the hallway is the sizeable second bedroom along with the remodeled and tastefully appointed second bathroom. The third bedroom offers plenty of light and a full-size washer and dryer closet. Make the most of those Florida afternoons and evenings with a huge fully fenced backyard complete with a newer wood deck, natural gas connected Weber stainless BBQ grill, fire pit, two storage sheds and a parking pad for a vehicle or maybe even a boat! Renovations and features include a 2016 HVAC system, 2011 roof, tankless water heater, irrigation system and outdoor lighting, integrated surround sound system in the family, living, dining rooms and back deck along with upgrades to plumbing and electrical systems. Just a short stroll to popular hot spots like Ella’s Café for their Soul Food Sunday Brunch, Ebisu Sushi Shack, Southern Brewing & Winery and other local shoppes and eateries. Contact the listing agent today to schedule a private showing of this remarkable property. Won’t last long!
Location
State FL
County Hillsborough
Community Demorest
Zoning SH-RS
Rooms
Other Rooms Family Room
Interior
Interior Features Built-in Features, Cathedral Ceiling(s), Ceiling Fans(s), Crown Molding, Eat-in Kitchen, High Ceilings, Stone Counters, Thermostat, Window Treatments
Heating Central, Electric
Cooling Central Air
Flooring Carpet, Tile, Wood
Fireplaces Type Living Room, Wood Burning
Furnishings Unfurnished
Fireplace true
Appliance Dishwasher, Disposal, Gas Water Heater, Microwave, Range, Refrigerator
Laundry Inside, Laundry Closet
Exterior
Exterior Feature Fence, French Doors, Irrigation System, Lighting, Outdoor Grill, Storage
Parking Features Boat, Curb Parking, Off Street, On Street
Fence Wood
Community Features None
Utilities Available BB/HS Internet Available, Cable Connected, Electricity Connected, Natural Gas Connected, Public, Sewer Connected, Street Lights, Water Connected
Roof Type Shingle
Porch Covered, Deck, Front Porch, Porch
Garage false
Private Pool No
Building
Lot Description Corner Lot, City Limits, Near Public Transit, Paved
Story 1
Entry Level One
Foundation Crawlspace
Lot Size Range 0 to less than 1/4
Sewer Public Sewer
Water Public
Architectural Style Bungalow
Structure Type Wood Frame
New Construction false
Construction Status Financing
Schools
Elementary Schools Edison-Hb
Middle Schools Mclane-Hb
High Schools Middleton-Hb
Others
Pets Allowed Yes
Senior Community No
Pet Size Extra Large (101+ Lbs.)
Ownership Fee Simple
Acceptable Financing Cash, Conventional, FHA, VA Loan
Listing Terms Cash, Conventional, FHA, VA Loan
Special Listing Condition None
Read Less Info
Want to know what your home might be worth? Contact us for a FREE valuation!

Our team is ready to help you sell your home for the highest possible price ASAP

© 2024 My Florida Regional MLS DBA Stellar MLS. All Rights Reserved.
Bought with EXP REALTY LLC

![<!-- Google Tag Manager --> (function(w,d,s,l,i){w[l]=w[l]||[];w[l].push({'gtm.start': new Date().getTime(),event:'gtm.js'});var f=d.getElementsByTagName(s)[0], j=d.createElement(s),dl=l!='dataLayer'?'&l='+l:'';j.async=true;j.src= 'https://www.googletagmanager.com/gtm.js?id='+i+dl;f.parentNode.insertBefore(j,f); })(window,document,'script','dataLayer','GTM-KJRGCWMM'); <!-- End Google Tag Manager -->](https://cdn.chime.me/image/fs/cmsbuild/2023129/11/h200_original_5ec185b3-c033-482e-a265-0a85f59196c4-png.webp)





