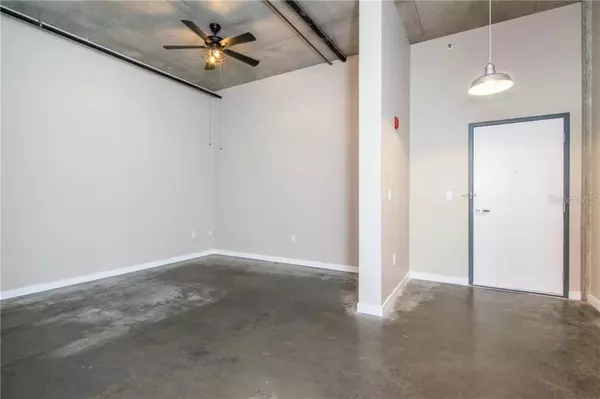$315,000
$345,000
8.7%For more information regarding the value of a property, please contact us for a free consultation.
1 Bed
1 Bath
987 SqFt
SOLD DATE : 01/28/2021
Key Details
Sold Price $315,000
Property Type Condo
Sub Type Condominium
Listing Status Sold
Purchase Type For Sale
Square Footage 987 sqft
Price per Sqft $319
Subdivision Victory Lofts A Condo
MLS Listing ID T3280704
Sold Date 01/28/21
Bedrooms 1
Full Baths 1
Construction Status Inspections
HOA Fees $387/mo
HOA Y/N Yes
Year Built 2004
Annual Tax Amount $4,058
Property Description
Spacious 1 Bedroom/1 Bath 1,000 sq ft condo located in the heart of the growing Channelside District at Victory Lofts. Condo features large windows, stained concrete floors, granite counters, modern fixtures, stainless steel appliances and a gas range. W/D included. Water, cable and internet included in HOA. Dedicated, secure garage parking spot on site as well as your own storage unit. 24-hour security cameras at entrances and on all floors, private residence, gym and dog park. Lookout deck, grill, and common area/party room located on 6th floor with amazing views of Channelside and downtown. Please note there is a special assessment for 2021 of $53.30 per month for building improvements. Enjoy living within a mile of Amalie Arena, with Sparkman’s Wharf, the Florida Aquarium, and developing Water St. just a quick walk down the street. Plenty of coffee, dining, bars and gyms within walking distance as well. City living at its finest!
Location
State FL
County Hillsborough
Community Victory Lofts A Condo
Zoning CD-3
Rooms
Other Rooms Inside Utility
Interior
Interior Features Built-in Features, Ceiling Fans(s), High Ceilings, Solid Surface Counters, Stone Counters, Vaulted Ceiling(s)
Heating Central, Electric
Cooling Central Air
Flooring Concrete
Furnishings Unfurnished
Fireplace false
Appliance Dishwasher, Microwave, Range, Refrigerator
Laundry Inside
Exterior
Exterior Feature Lighting, Sidewalk
Parking Features Assigned
Garage Spaces 1.0
Community Features Buyer Approval Required
Utilities Available Cable Connected, Electricity Connected, Fire Hydrant, Phone Available, Public, Sewer Connected, Street Lights, Underground Utilities, Water Connected
Amenities Available Cable TV, Clubhouse, Elevator(s), Fitness Center, Lobby Key Required, Maintenance, Storage
View City
Roof Type Membrane
Attached Garage true
Garage true
Private Pool No
Building
Lot Description Near Public Transit, Paved
Story 6
Entry Level One
Foundation Slab, Stem Wall
Lot Size Range Non-Applicable
Sewer Public Sewer
Water Public
Architectural Style Contemporary
Structure Type Block
New Construction false
Construction Status Inspections
Schools
Elementary Schools Just-Hb
Middle Schools Madison-Hb
High Schools Blake-Hb
Others
Pets Allowed Breed Restrictions
HOA Fee Include Cable TV,Escrow Reserves Fund,Fidelity Bond,Internet,Maintenance Structure,Maintenance Grounds,Maintenance,Management,Recreational Facilities
Senior Community No
Pet Size Large (61-100 Lbs.)
Ownership Condominium
Monthly Total Fees $387
Acceptable Financing Cash, Conventional
Membership Fee Required Required
Listing Terms Cash, Conventional
Num of Pet 2
Special Listing Condition None
Read Less Info
Want to know what your home might be worth? Contact us for a FREE valuation!

Our team is ready to help you sell your home for the highest possible price ASAP

© 2024 My Florida Regional MLS DBA Stellar MLS. All Rights Reserved.
Bought with COASTAL PROPERTIES GROUP INTER

![<!-- Google Tag Manager --> (function(w,d,s,l,i){w[l]=w[l]||[];w[l].push({'gtm.start': new Date().getTime(),event:'gtm.js'});var f=d.getElementsByTagName(s)[0], j=d.createElement(s),dl=l!='dataLayer'?'&l='+l:'';j.async=true;j.src= 'https://www.googletagmanager.com/gtm.js?id='+i+dl;f.parentNode.insertBefore(j,f); })(window,document,'script','dataLayer','GTM-KJRGCWMM'); <!-- End Google Tag Manager -->](https://cdn.chime.me/image/fs/cmsbuild/2023129/11/h200_original_5ec185b3-c033-482e-a265-0a85f59196c4-png.webp)





