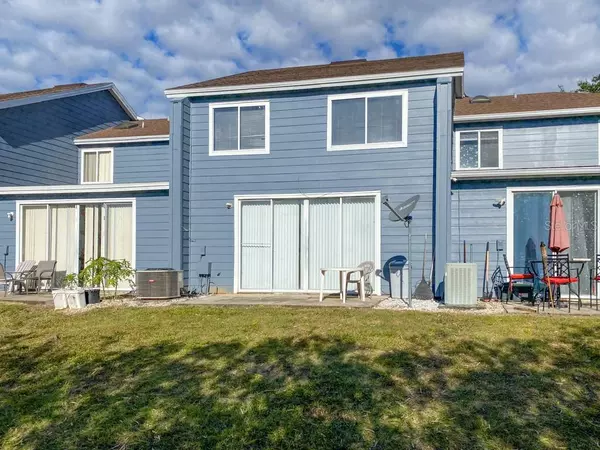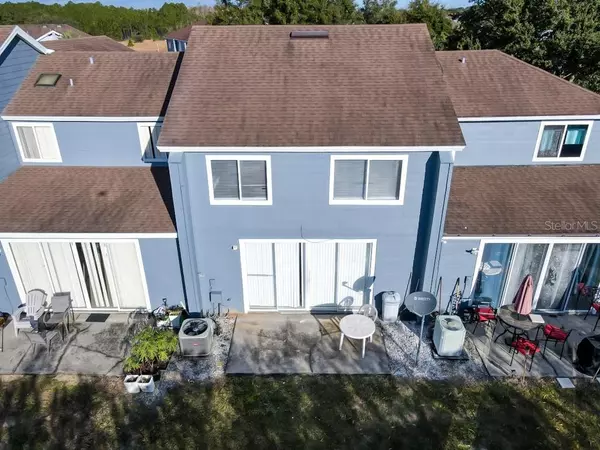$195,599
$191,000
2.4%For more information regarding the value of a property, please contact us for a free consultation.
4 Beds
3 Baths
2,406 SqFt
SOLD DATE : 02/12/2021
Key Details
Sold Price $195,599
Property Type Townhouse
Sub Type Townhouse
Listing Status Sold
Purchase Type For Sale
Square Footage 2,406 sqft
Price per Sqft $81
Subdivision Island Club West Ph 02
MLS Listing ID P4913815
Sold Date 02/12/21
Bedrooms 4
Full Baths 3
HOA Fees $206/mo
HOA Y/N Yes
Year Built 2002
Annual Tax Amount $2,278
Lot Size 1,306 Sqft
Acres 0.03
Property Description
Great Investment Opportunity! 4 Bedrooms, 3 baths with 2406 living area is one of the largest units in the subdivision. 3 Bedrooms and 2 Baths are in the main area and a 1 Bedroom, 1 Bath, Mother-n-law suite or rental with it's own keyed, private entrance on the first floor. The community has lots of amenities i.e., Pool, Spa, Steam Room, Sauna, Fitness Center, Tennis court, Basketball court, Playground, Security Guard, free Wi-Fi. Spacious dining room that steps down into the large living room with sliding doors into the back patio and extra flex space for a breakfast area. Stacked washer and dryer in kitchen area, Skylight in the master bath, jetted tub. The main unit is 1430SF of living area and the mother-n-law suite is 976SF of living area and has a small kitchen. Located just off US 27 with walking distance to supermarkets, restaurants, banks, etc..The one time HOA capital contribution $5,000.00.
Location
State FL
County Polk
Community Island Club West Ph 02
Zoning CONDO/ATTACHED-HOUSING
Interior
Interior Features Ceiling Fans(s), Living Room/Dining Room Combo, Split Bedroom
Heating Central, Electric
Cooling Central Air
Flooring Carpet, Ceramic Tile, Vinyl
Furnishings Unfurnished
Fireplace false
Appliance Dishwasher, Dryer, Electric Water Heater, Range, Range Hood, Refrigerator, Washer
Laundry Inside, In Kitchen
Exterior
Exterior Feature Sidewalk, Sliding Doors, Tennis Court(s)
Parking Features Assigned, Guest
Community Features Association Recreation - Lease, Deed Restrictions, Fitness Center, Gated, Playground, Pool, Sidewalks, Tennis Courts
Utilities Available Cable Connected, Electricity Available, Public, Sewer Connected, Street Lights, Water Available
Amenities Available Clubhouse, Fitness Center, Playground, Pool, Security, Tennis Court(s), Vehicle Restrictions
Roof Type Shingle
Porch Patio
Garage false
Private Pool No
Building
Lot Description In County, Sidewalk, Paved
Story 2
Entry Level Two
Foundation Slab
Lot Size Range 0 to less than 1/4
Sewer Public Sewer
Water Public
Architectural Style Colonial
Structure Type Wood Frame
New Construction false
Others
Pets Allowed Yes
HOA Fee Include Common Area Taxes,Pool,Escrow Reserves Fund,Insurance,Maintenance Structure,Pest Control,Pool,Private Road,Recreational Facilities,Security,Trash
Senior Community No
Pet Size Small (16-35 Lbs.)
Ownership Fee Simple
Monthly Total Fees $206
Acceptable Financing Cash, Conventional
Membership Fee Required Required
Listing Terms Cash, Conventional
Num of Pet 2
Special Listing Condition None
Read Less Info
Want to know what your home might be worth? Contact us for a FREE valuation!

Our team is ready to help you sell your home for the highest possible price ASAP

© 2025 My Florida Regional MLS DBA Stellar MLS. All Rights Reserved.
Bought with CENTURY 21 ONEBLUE
![<!-- Google Tag Manager --> (function(w,d,s,l,i){w[l]=w[l]||[];w[l].push({'gtm.start': new Date().getTime(),event:'gtm.js'});var f=d.getElementsByTagName(s)[0], j=d.createElement(s),dl=l!='dataLayer'?'&l='+l:'';j.async=true;j.src= 'https://www.googletagmanager.com/gtm.js?id='+i+dl;f.parentNode.insertBefore(j,f); })(window,document,'script','dataLayer','GTM-KJRGCWMM'); <!-- End Google Tag Manager -->](https://cdn.chime.me/image/fs/cmsbuild/2023129/11/h200_original_5ec185b3-c033-482e-a265-0a85f59196c4-png.webp)





