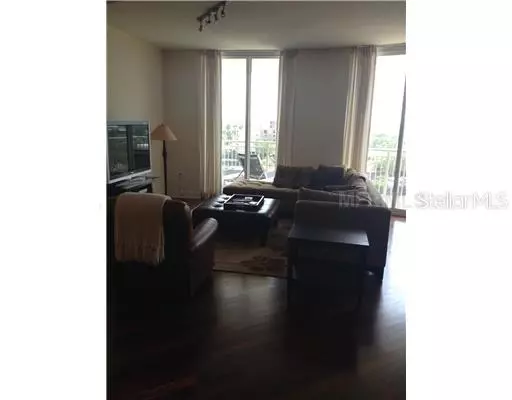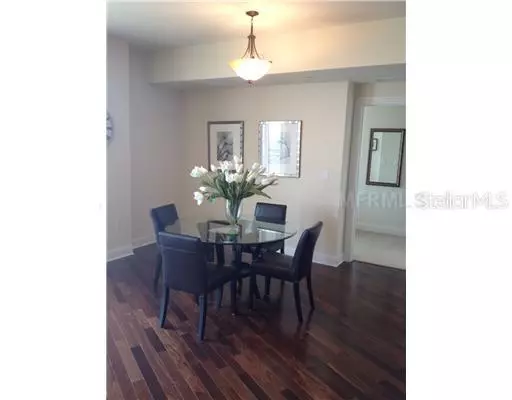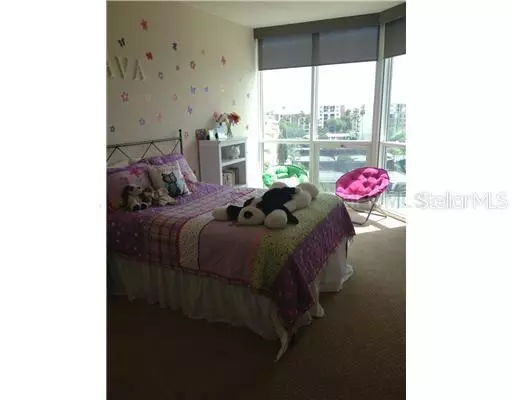$549,000
$549,000
For more information regarding the value of a property, please contact us for a free consultation.
2 Beds
3 Baths
2,231 SqFt
SOLD DATE : 04/30/2021
Key Details
Sold Price $549,000
Property Type Condo
Sub Type Condominium
Listing Status Sold
Purchase Type For Sale
Square Footage 2,231 sqft
Price per Sqft $246
Subdivision Plaza Harbour Island Condo The
MLS Listing ID T2513915
Sold Date 04/30/21
Bedrooms 2
Full Baths 2
Half Baths 1
HOA Fees $1,314/mo
HOA Y/N Yes
Year Built 2007
Annual Tax Amount $9,018
Property Description
This 2 bed, 2.5 bath unit is beautifully finished, the kitchen with wood cabinets, granite countertops with breakfast bar and views overlooking the Garrison Channel. The living & dining rooms are open and feature wood floors, and floor to ceiling windows with views of The Garrison Channel and Harbour Island. Off the living area, you will find the den/library, and guest bath. The master suite features floor to ceiling windows again with beautiful views. The Plaza offers the amenities of a five star amenities include sauna/spa, infinity edge pool with cabanas, media room state of the art fitness center, private guest suites, 24 hour security and a concierge service for all of your needs. This is a must see. This property is also For Lease for $3500 per month.
Location
State FL
County Hillsborough
Community Plaza Harbour Island Condo The
Zoning PD
Interior
Interior Features Elevator, Walk-In Closet(s)
Heating Central
Cooling Central Air
Flooring Carpet, Tile, Wood
Fireplace false
Appliance Dishwasher, Disposal, Dryer, Electric Water Heater, Microwave, Refrigerator, Washer
Exterior
Exterior Feature Balcony
Parking Features Secured
Garage Spaces 2.0
Pool Indoor, Salt Water
Community Features Fitness Center, Pool
Utilities Available Cable Connected, Electricity Connected, Public
Amenities Available Elevator(s), Fitness Center
View Y/N 1
View Water
Roof Type Tile
Attached Garage false
Garage true
Private Pool No
Building
Lot Description City Limits, Near Public Transit, Sidewalk, Zero Lot Line
Story 21
Entry Level One
Foundation Slab
Lot Size Range 0 to less than 1/4
Water Public
Structure Type Block,Stucco
New Construction false
Schools
Elementary Schools Gorrie-Hb
Middle Schools Wilson-Hb
High Schools Plant City-Hb
Others
Pets Allowed Yes
HOA Fee Include Escrow Reserves Fund,Insurance,Maintenance Structure,Sewer,Trash,Water
Ownership Condominium
Monthly Total Fees $1, 314
Membership Fee Required Required
Num of Pet 2
Special Listing Condition None
Read Less Info
Want to know what your home might be worth? Contact us for a FREE valuation!

Our team is ready to help you sell your home for the highest possible price ASAP

© 2024 My Florida Regional MLS DBA Stellar MLS. All Rights Reserved.

![<!-- Google Tag Manager --> (function(w,d,s,l,i){w[l]=w[l]||[];w[l].push({'gtm.start': new Date().getTime(),event:'gtm.js'});var f=d.getElementsByTagName(s)[0], j=d.createElement(s),dl=l!='dataLayer'?'&l='+l:'';j.async=true;j.src= 'https://www.googletagmanager.com/gtm.js?id='+i+dl;f.parentNode.insertBefore(j,f); })(window,document,'script','dataLayer','GTM-KJRGCWMM'); <!-- End Google Tag Manager -->](https://cdn.chime.me/image/fs/cmsbuild/2023129/11/h200_original_5ec185b3-c033-482e-a265-0a85f59196c4-png.webp)





