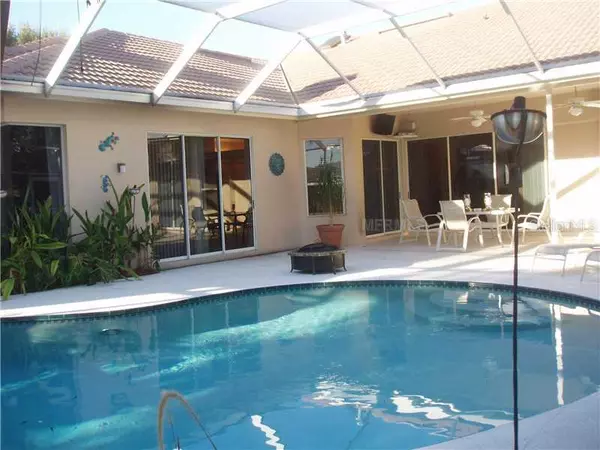$525,000
$525,000
For more information regarding the value of a property, please contact us for a free consultation.
5 Beds
4 Baths
3,134 SqFt
SOLD DATE : 04/30/2021
Key Details
Sold Price $525,000
Property Type Single Family Home
Sub Type Single Family Residence
Listing Status Sold
Purchase Type For Sale
Square Footage 3,134 sqft
Price per Sqft $167
Subdivision Bayside South
MLS Listing ID T2584840
Sold Date 04/30/21
Bedrooms 5
Full Baths 3
Half Baths 1
HOA Fees $82/ann
HOA Y/N Yes
Year Built 1993
Annual Tax Amount $8,138
Lot Size 0.400 Acres
Acres 0.4
Lot Dimensions 113.0X140.0
Property Description
From the moment you enter this spacious & UPDATED home, you will notice the gorgeous porcelain flooring, crown molding throughout, and plant shelves galore! The living room has a fabulous wet bar and built in wine refrigerator, with triple sliding pocketdoors that allow you to completely open the room up to the pool area. All of the living area of the home is designed around the pool, which looks like a tropical paradise w/all the lush foilage. This is a split bedroom plan with 5 bd's + a den just off the foyer with french doors that has a closet, if you prefer 6 bedrooms instead. The floor plan is great for entertaining, and there are pocket doors in each area, so that if you prefer privacy, you can close off any area you would like. The master suite has a whirlpool tub, separate shower, granite dual vanity and 2 walk in closets. The dining area has a skylight and beautiful chandelier for an elegant dining space. The kitchen area is huge, with an eat in breakfast space along with a great countertop island for bar stools. Adorned with granite counters, stainless steel appliances, and tile backsplash, the kitchen is open to the family room, which has a wood burning fireplace,& has great views outside as well. This home is located on almost 1/2 acre cornerlot with an oversized 3 car side load garage in the much desired executive, gated community of Bayside, minutes from the airport & downtown Excellent schools and only 5 minutes from the coveted Berkely Prep School Deeded boatslip for purchase separatly
Location
State FL
County Hillsborough
Community Bayside South
Zoning PD-MU
Rooms
Other Rooms Attic, Breakfast Room Separate
Interior
Interior Features Attic, Ceiling Fans(s), Crown Molding, Eat-in Kitchen, High Ceilings, Intercom, Kitchen/Family Room Combo, Living Room/Dining Room Combo, Open Floorplan, Skylight(s), Solid Surface Counters, Split Bedroom, Stone Counters, Walk-In Closet(s), Wet Bar
Heating Central, Electric
Cooling Central Air
Flooring Carpet, Ceramic Tile
Fireplaces Type Family Room, Wood Burning
Fireplace true
Appliance Bar Fridge, Dishwasher, Disposal, Electric Water Heater, Exhaust Fan, Microwave, Microwave Hood, Oven, Refrigerator, Wine Refrigerator
Laundry Inside
Exterior
Exterior Feature Sliding Doors, Fence, Irrigation System, Lighting, Rain Gutters
Parking Features Circular Driveway, Garage Door Opener, Garage Faces Rear, Garage Faces Side, Oversized, Parking Pad, Workshop in Garage
Garage Spaces 3.0
Pool Child Safety Fence, Heated, Indoor, Pool Sweep, Screen Enclosure, Tile
Community Features Deed Restrictions, Gated, Playground, Tennis Courts, Water Access, Waterfront Complex
Utilities Available BB/HS Internet Available, Cable Connected, Electricity Connected, Fire Hydrant, Public, Street Lights, Underground Utilities
Amenities Available Fence Restrictions, Gated, Playground, Security, Tennis Court(s)
Roof Type Tile
Porch Covered, Deck, Patio, Porch, Screened
Attached Garage true
Garage true
Private Pool Yes
Building
Lot Description Corner Lot, FloodZone, In County, Near Public Transit, Oversized Lot, Sidewalk, Paved
Entry Level One
Foundation Slab
Lot Size Range 1/4 to less than 1/2
Sewer Public Sewer
Water Public
Architectural Style Contemporary
Structure Type Block,Stucco
New Construction false
Schools
Elementary Schools Bay Crest-Hb
Middle Schools Farnell-Hb
High Schools Alonso-Hb
Others
Pets Allowed Yes
Senior Community No
Ownership Fee Simple
Monthly Total Fees $82
Acceptable Financing Cash, Conventional, VA Loan
Membership Fee Required Required
Listing Terms Cash, Conventional, VA Loan
Special Listing Condition None
Read Less Info
Want to know what your home might be worth? Contact us for a FREE valuation!

Our team is ready to help you sell your home for the highest possible price ASAP

© 2024 My Florida Regional MLS DBA Stellar MLS. All Rights Reserved.

![<!-- Google Tag Manager --> (function(w,d,s,l,i){w[l]=w[l]||[];w[l].push({'gtm.start': new Date().getTime(),event:'gtm.js'});var f=d.getElementsByTagName(s)[0], j=d.createElement(s),dl=l!='dataLayer'?'&l='+l:'';j.async=true;j.src= 'https://www.googletagmanager.com/gtm.js?id='+i+dl;f.parentNode.insertBefore(j,f); })(window,document,'script','dataLayer','GTM-KJRGCWMM'); <!-- End Google Tag Manager -->](https://cdn.chime.me/image/fs/cmsbuild/2023129/11/h200_original_5ec185b3-c033-482e-a265-0a85f59196c4-png.webp)





