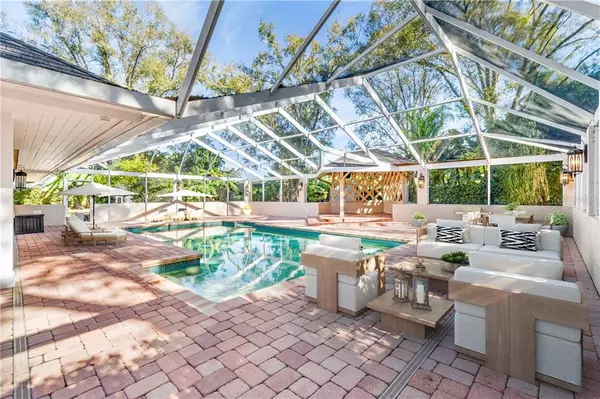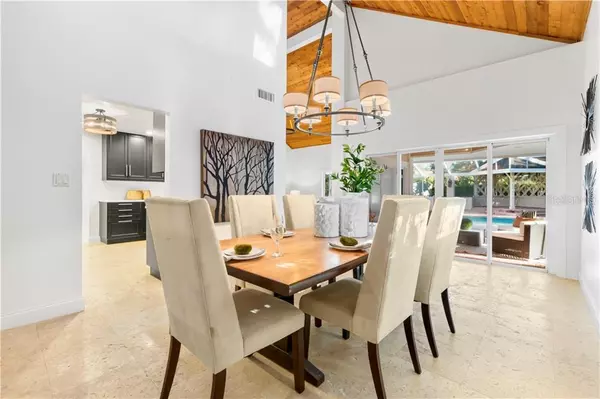$830,000
$895,000
7.3%For more information regarding the value of a property, please contact us for a free consultation.
4 Beds
4 Baths
3,328 SqFt
SOLD DATE : 02/26/2021
Key Details
Sold Price $830,000
Property Type Single Family Home
Sub Type Single Family Residence
Listing Status Sold
Purchase Type For Sale
Square Footage 3,328 sqft
Price per Sqft $249
Subdivision Avila Unit No 1
MLS Listing ID T3284150
Sold Date 02/26/21
Bedrooms 4
Full Baths 3
Half Baths 1
Construction Status Appraisal,Financing,Inspections
HOA Fees $379/ann
HOA Y/N Yes
Year Built 1980
Annual Tax Amount $13,440
Lot Size 0.640 Acres
Acres 0.64
Property Description
One or more photo(s) has been virtually staged. Come home to this beautiful residence in Avila, Tampa's premier, guard gated golf and country club community. This home, ideally located on an expansive .64 acre lot features just over 3,323 sq ft, of air conditioned living space and includes 4 bedrooms, 3 1/2 bathrooms and a spectacular screened in pool & lanai that truly captures the best in Florida living. The formal living room & dining room are both warm & inviting with their vaulted ceilings, travertine floors a spectacular wood burning fire place and a wet bar. The kitchen has been remodeled and includes beautiful cabinetry, marble countertops, stainless appliances, a pantry, and a breakfast bar. The kitchen opens to the family room and the floor plan makes entertaining effortless. Sliding glass doors lead you from the family room and dining room to your inviting outdoor living & entertaining spaces. Downstairs you will find 3 bedrooms, one has an ensuite bathroom and 2 share a full bathroom. Upstairs you will find your master retreat with a remodeled master bathroom that includes the finest finishes and upgrades and an expansive master closet. Living in Avila provides the lifestyle and amenities that will make this community the ideal place to call home. Homeowners in Avila love the 24 hour security, the privacy, and the numerous options for club membership.
Location
State FL
County Hillsborough
Community Avila Unit No 1
Zoning PD-MU
Rooms
Other Rooms Formal Dining Room Separate, Formal Living Room Separate, Inside Utility
Interior
Interior Features Built-in Features, Ceiling Fans(s), High Ceilings, Skylight(s), Solid Wood Cabinets, Stone Counters, Walk-In Closet(s), Wet Bar
Heating Central, Zoned
Cooling Central Air, Zoned
Flooring Carpet, Ceramic Tile, Marble
Fireplaces Type Wood Burning
Fireplace true
Appliance Dishwasher, Disposal, Electric Water Heater, Microwave, Range, Refrigerator
Laundry Inside, Laundry Room
Exterior
Exterior Feature Irrigation System, Lighting, Rain Gutters, Sliding Doors
Parking Features Garage Door Opener, Oversized, Parking Pad
Garage Spaces 2.0
Community Features Fitness Center, Gated, Golf Carts OK, Golf, Park, Playground, Tennis Courts
Utilities Available Cable Available, Electricity Connected, Public, Sewer Connected, Sprinkler Recycled, Street Lights, Water Connected
Amenities Available Gated, Park, Security, Tennis Court(s)
View Pool
Roof Type Shingle
Porch Covered, Deck, Patio, Porch, Screened
Attached Garage true
Garage true
Private Pool Yes
Building
Lot Description Corner Lot, In County
Entry Level Two
Foundation Slab
Lot Size Range 1/2 to less than 1
Sewer Public Sewer
Water Public
Structure Type Block,Stucco
New Construction false
Construction Status Appraisal,Financing,Inspections
Schools
Elementary Schools Maniscalco-Hb
Middle Schools Buchanan-Hb
High Schools Gaither-Hb
Others
Pets Allowed Yes
HOA Fee Include 24-Hour Guard
Senior Community No
Ownership Fee Simple
Monthly Total Fees $379
Membership Fee Required Required
Special Listing Condition None
Read Less Info
Want to know what your home might be worth? Contact us for a FREE valuation!

Our team is ready to help you sell your home for the highest possible price ASAP

© 2024 My Florida Regional MLS DBA Stellar MLS. All Rights Reserved.
Bought with MICHAEL SAUNDERS & COMPANY

![<!-- Google Tag Manager --> (function(w,d,s,l,i){w[l]=w[l]||[];w[l].push({'gtm.start': new Date().getTime(),event:'gtm.js'});var f=d.getElementsByTagName(s)[0], j=d.createElement(s),dl=l!='dataLayer'?'&l='+l:'';j.async=true;j.src= 'https://www.googletagmanager.com/gtm.js?id='+i+dl;f.parentNode.insertBefore(j,f); })(window,document,'script','dataLayer','GTM-KJRGCWMM'); <!-- End Google Tag Manager -->](https://cdn.chime.me/image/fs/cmsbuild/2023129/11/h200_original_5ec185b3-c033-482e-a265-0a85f59196c4-png.webp)





