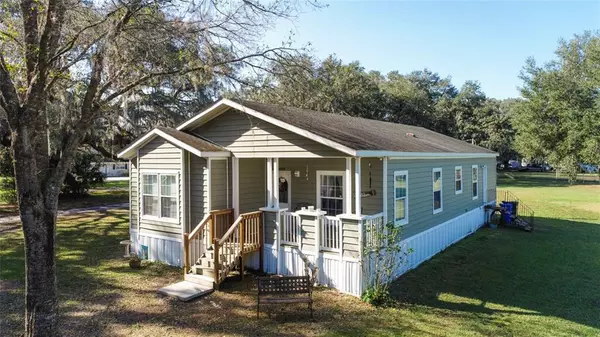$247,000
$249,985
1.2%For more information regarding the value of a property, please contact us for a free consultation.
4 Beds
2 Baths
1,808 SqFt
SOLD DATE : 01/13/2021
Key Details
Sold Price $247,000
Property Type Other Types
Sub Type Manufactured Home
Listing Status Sold
Purchase Type For Sale
Square Footage 1,808 sqft
Price per Sqft $136
Subdivision Unplatted
MLS Listing ID T3281282
Sold Date 01/13/21
Bedrooms 4
Full Baths 2
Construction Status Inspections
HOA Y/N No
Year Built 2008
Annual Tax Amount $1,200
Lot Size 1.650 Acres
Acres 1.65
Property Description
WELCOME TO THE COUNTRY! THIS WELCOMING HOME IS LOOKING FOR A NEW OWNER TO ENJOY IT'S VERY SPACIOUS FLOORPLAN & HUGE OUTSIDE SPACE. THIS 4 BEDROOMS & 2 BATHROOM HOME THAT IS SITTING ON ALMOST 2 ACRES OF LAND IS PERFECT. IT OFFERS MATURE LANDSCAPING & IS PARTIALLY FENCED. THERE IS A BARN FOR STORAGE ALONG WITH A CHICKEN PEN & PLENTY OF RUN TO RUN, PLANT GARDEN, WHAT CALLS YOU
WHEN YOU ENTER THIS WELL BUILT HOME YOU ARE MET WITH SPACIOUS ROOMS, A LOVELY KITCHEN, LOTS OF CABINETS, WITH WONDERFUL NATURAL LIGHTING THRU OUT. THE MASTER OFFERS A GARDEN BATH, WALK IN CLOSET, DUAL SINKS & SEPARATE SHOWER. THE FLOORPLAN FLOWS VERY WELL THRU OUT FOR EASY MAINTENANCE AND ACCESS TO EACH AREA WITH TILE AND WOOD FLOORING.
IT IS JUST WHAT YOU HAVE BEEN WAITNG FOR. GET OUT TO SEE IT
Location
State FL
County Hillsborough
Community Unplatted
Zoning AS-1
Rooms
Other Rooms Breakfast Room Separate, Family Room, Inside Utility
Interior
Interior Features Cathedral Ceiling(s), Ceiling Fans(s), Kitchen/Family Room Combo, Solid Surface Counters, Walk-In Closet(s)
Heating Central
Cooling Central Air
Flooring Ceramic Tile, Laminate, Wood
Furnishings Unfurnished
Fireplace false
Appliance Dishwasher, Microwave, Range
Laundry Inside
Exterior
Exterior Feature Fence
Fence Board, Wire, Wood
Utilities Available Cable Connected, Electricity Connected
Roof Type Shingle
Porch Covered, Front Porch
Garage false
Private Pool No
Building
Lot Description In County, Level, Private
Story 1
Entry Level One
Foundation Crawlspace
Lot Size Range 1 to less than 2
Builder Name JACOBSON
Sewer Septic Tank
Water Well
Architectural Style Contemporary
Structure Type Vinyl Siding,Wood Frame
New Construction false
Construction Status Inspections
Others
Senior Community No
Ownership Fee Simple
Acceptable Financing Cash, Conventional, FHA, VA Loan
Listing Terms Cash, Conventional, FHA, VA Loan
Special Listing Condition None
Read Less Info
Want to know what your home might be worth? Contact us for a FREE valuation!

Our team is ready to help you sell your home for the highest possible price ASAP

© 2024 My Florida Regional MLS DBA Stellar MLS. All Rights Reserved.
Bought with CENTURY 21 EXECUTIVE TEAM

![<!-- Google Tag Manager --> (function(w,d,s,l,i){w[l]=w[l]||[];w[l].push({'gtm.start': new Date().getTime(),event:'gtm.js'});var f=d.getElementsByTagName(s)[0], j=d.createElement(s),dl=l!='dataLayer'?'&l='+l:'';j.async=true;j.src= 'https://www.googletagmanager.com/gtm.js?id='+i+dl;f.parentNode.insertBefore(j,f); })(window,document,'script','dataLayer','GTM-KJRGCWMM'); <!-- End Google Tag Manager -->](https://cdn.chime.me/image/fs/cmsbuild/2023129/11/h200_original_5ec185b3-c033-482e-a265-0a85f59196c4-png.webp)





