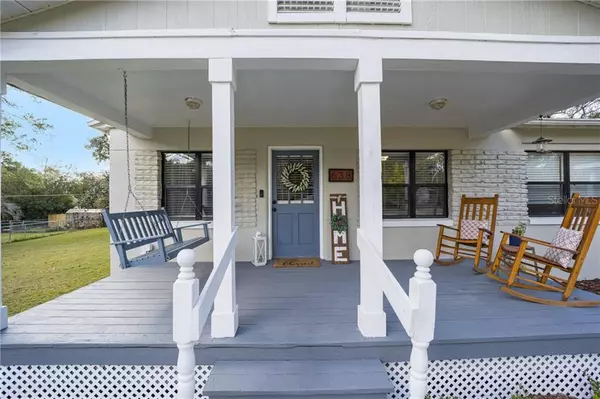$199,900
$199,900
For more information regarding the value of a property, please contact us for a free consultation.
3 Beds
2 Baths
1,375 SqFt
SOLD DATE : 03/05/2021
Key Details
Sold Price $199,900
Property Type Single Family Home
Sub Type Single Family Residence
Listing Status Sold
Purchase Type For Sale
Square Footage 1,375 sqft
Price per Sqft $145
Subdivision Ocala Hlnds
MLS Listing ID OM613842
Sold Date 03/05/21
Bedrooms 3
Full Baths 2
HOA Y/N No
Year Built 1953
Annual Tax Amount $1,144
Lot Size 0.300 Acres
Acres 0.3
Lot Dimensions 114x114
Property Description
Beautiful 3/2 home in a popular and convenient SE neighborhood ~ Ocala Highlands! Almost 1/3 acre lot. Great curb appeal ~ large front porch with swing! Freshly painted inside and out! Pretty hardwood floors in the living room and guest bedrooms. Crown molding in the living room. Adorable kitchen has gas stove and new SS refrigerator. Dining room has built in buffet. Family room/playroom/office. Split bedroom plan. Master bedroom has en suite bathroom. Spacious screened lanai includes patio furniture and grill. Washer/dryer included. Gas tankless water heater. 2018 AC. 2007 roof. Ring doorbell. Lots of room in the yard with shed and carport too. Excellent school district! Close to shopping, dining, medical, Jervey Gantt, YMCA, parks, library, golf course, and minutes to downtown!
Location
State FL
County Marion
Community Ocala Hlnds
Zoning R1A
Interior
Interior Features Ceiling Fans(s), Crown Molding, Split Bedroom, Window Treatments
Heating Electric
Cooling Central Air
Flooring Carpet, Ceramic Tile, Wood
Fireplace false
Appliance Dryer, Range, Refrigerator, Washer
Exterior
Exterior Feature Awning(s), Lighting, Storage
Fence Chain Link
Utilities Available BB/HS Internet Available, Cable Available, Electricity Available, Public, Sewer Connected, Water Connected
Roof Type Shingle
Garage false
Private Pool No
Building
Story 1
Entry Level One
Foundation Crawlspace
Lot Size Range 1/4 to less than 1/2
Sewer Public Sewer
Water Public
Structure Type Block,Concrete,Stucco
New Construction false
Schools
Elementary Schools Ward-Highlands Elem. School
Middle Schools Fort King Middle School
High Schools Forest High School
Others
Senior Community No
Ownership Fee Simple
Acceptable Financing Cash, Conventional, FHA, VA Loan
Listing Terms Cash, Conventional, FHA, VA Loan
Special Listing Condition None
Read Less Info
Want to know what your home might be worth? Contact us for a FREE valuation!

Our team is ready to help you sell your home for the highest possible price ASAP

© 2024 My Florida Regional MLS DBA Stellar MLS. All Rights Reserved.
Bought with ROBERTS REAL ESTATE INC

![<!-- Google Tag Manager --> (function(w,d,s,l,i){w[l]=w[l]||[];w[l].push({'gtm.start': new Date().getTime(),event:'gtm.js'});var f=d.getElementsByTagName(s)[0], j=d.createElement(s),dl=l!='dataLayer'?'&l='+l:'';j.async=true;j.src= 'https://www.googletagmanager.com/gtm.js?id='+i+dl;f.parentNode.insertBefore(j,f); })(window,document,'script','dataLayer','GTM-KJRGCWMM'); <!-- End Google Tag Manager -->](https://cdn.chime.me/image/fs/cmsbuild/2023129/11/h200_original_5ec185b3-c033-482e-a265-0a85f59196c4-png.webp)





