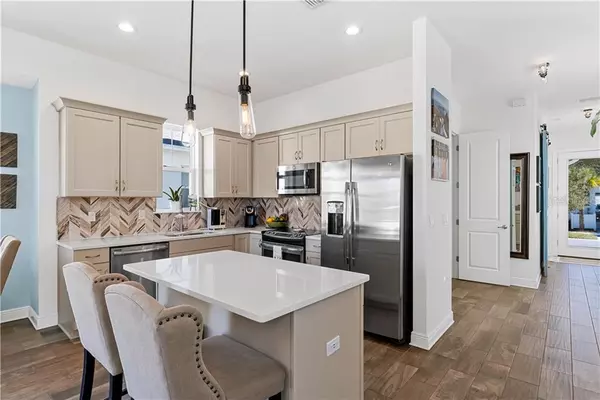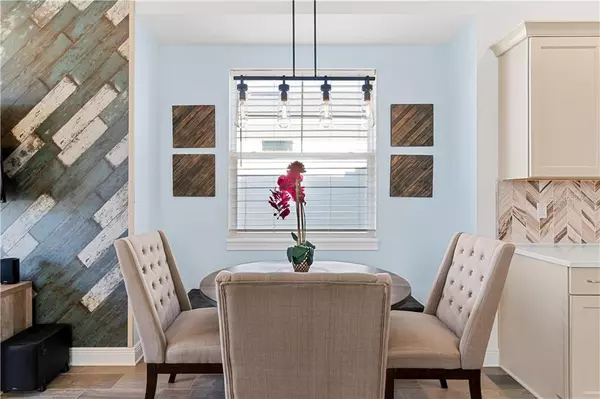$445,000
$445,000
For more information regarding the value of a property, please contact us for a free consultation.
3 Beds
3 Baths
1,946 SqFt
SOLD DATE : 04/01/2021
Key Details
Sold Price $445,000
Property Type Single Family Home
Sub Type Single Family Residence
Listing Status Sold
Purchase Type For Sale
Square Footage 1,946 sqft
Price per Sqft $228
Subdivision Tiverton
MLS Listing ID U8110746
Sold Date 04/01/21
Bedrooms 3
Full Baths 2
Half Baths 1
HOA Fees $115/mo
HOA Y/N Yes
Year Built 2017
Annual Tax Amount $4,699
Lot Size 4,356 Sqft
Acres 0.1
Lot Dimensions 40x110
Property Description
Amazing home in a great location! Woodford Model offers 3 bedrooms, 2.5 bathrooms, 2 car detached garage, 1980 square feet and an open floor plan. Located in a Boutique community of just 30 homes with a great location and low maintenance. Community also features a pond and a playground. This beautiful home has a lot of unique touches and upgrades from the builder. 10 foot ceilings with 8 foot doors. Bathrooms include granite countertops. Kitchen has quartz countertops and stainless steel appliances. Master suite located on first level, the rest of the bedrooms located upstairs. Bonus mini-den that can serve as an home office. Best feature is the Pool area that offers has a large Toja grid pergola with string lights and a trex dex gate for privacy. Beautiful salt water pool with a water feature. This outdoor area is perfect for entertaining.
Builder upgrades include:
Tile throughout living areas.
Trex dex decking in the front steps, back deck and custom gate.
Upgraded appliances.
8 foot doors
Built in master closet
Water softener
Ideal location -15 mnts to airport, international mall, super close to the expressway, and in highly desirable Carrollwood/Citrus Park area
This beautiful new home won’t last! Schedule your showing now!
Location
State FL
County Hillsborough
Community Tiverton
Zoning PD
Rooms
Other Rooms Attic, Den/Library/Office, Family Room, Great Room, Inside Utility, Loft
Interior
Interior Features Ceiling Fans(s), Eat-in Kitchen, High Ceilings, Living Room/Dining Room Combo, Open Floorplan, Solid Surface Counters, Split Bedroom, Tray Ceiling(s), Walk-In Closet(s), Window Treatments
Heating Central, Electric
Cooling Central Air
Flooring Carpet, Tile
Fireplace false
Appliance Cooktop, Dishwasher, Dryer, Electric Water Heater, Microwave, Range, Refrigerator, Washer, Water Softener
Laundry Inside, Laundry Closet, Upper Level
Exterior
Exterior Feature Balcony, Fence, French Doors, Hurricane Shutters, Irrigation System, Lighting, Rain Gutters, Sidewalk, Sliding Doors
Garage Spaces 2.0
Fence Vinyl
Pool Gunite, In Ground
Community Features Deed Restrictions, Park, Playground, Sidewalks
Utilities Available BB/HS Internet Available, Cable Connected, Electricity Connected, Phone Available, Public, Sewer Connected, Street Lights, Water Connected
Amenities Available Park, Playground
View Pool
Roof Type Shingle
Porch Covered, Patio, Porch, Rear Porch
Attached Garage false
Garage true
Private Pool Yes
Building
Lot Description Cul-De-Sac, In County, Sidewalk, Street Dead-End, Paved
Story 2
Entry Level Two
Foundation Stem Wall
Lot Size Range 0 to less than 1/4
Sewer Public Sewer
Water Public
Architectural Style Contemporary
Structure Type Block,Stucco
New Construction false
Schools
Elementary Schools Bellamy-Hb
Middle Schools Sergeant Smith Middle-Hb
High Schools Sickles-Hb
Others
Pets Allowed Breed Restrictions, Yes
HOA Fee Include Maintenance Grounds,Management,Other,Recreational Facilities
Senior Community No
Pet Size Large (61-100 Lbs.)
Ownership Fee Simple
Monthly Total Fees $115
Acceptable Financing Cash, Conventional, FHA, VA Loan
Membership Fee Required Required
Listing Terms Cash, Conventional, FHA, VA Loan
Num of Pet 2
Special Listing Condition None
Read Less Info
Want to know what your home might be worth? Contact us for a FREE valuation!

Our team is ready to help you sell your home for the highest possible price ASAP

© 2024 My Florida Regional MLS DBA Stellar MLS. All Rights Reserved.
Bought with KELLER WILLIAMS TAMPA PROP.

![<!-- Google Tag Manager --> (function(w,d,s,l,i){w[l]=w[l]||[];w[l].push({'gtm.start': new Date().getTime(),event:'gtm.js'});var f=d.getElementsByTagName(s)[0], j=d.createElement(s),dl=l!='dataLayer'?'&l='+l:'';j.async=true;j.src= 'https://www.googletagmanager.com/gtm.js?id='+i+dl;f.parentNode.insertBefore(j,f); })(window,document,'script','dataLayer','GTM-KJRGCWMM'); <!-- End Google Tag Manager -->](https://cdn.chime.me/image/fs/cmsbuild/2023129/11/h200_original_5ec185b3-c033-482e-a265-0a85f59196c4-png.webp)





