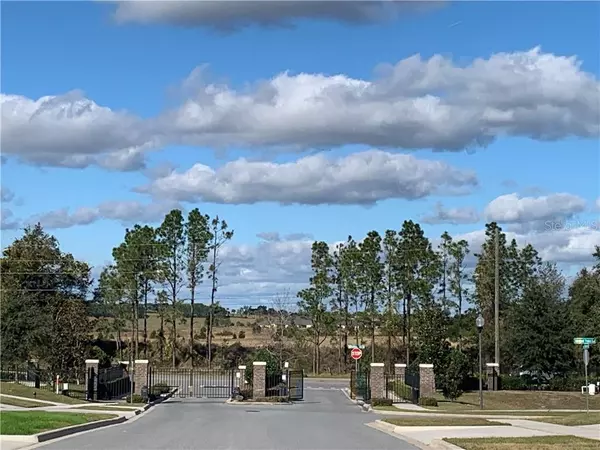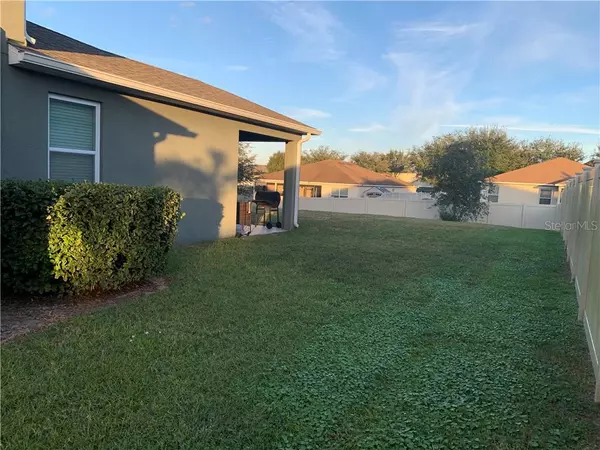$357,000
$359,999
0.8%For more information regarding the value of a property, please contact us for a free consultation.
4 Beds
3 Baths
2,453 SqFt
SOLD DATE : 02/26/2021
Key Details
Sold Price $357,000
Property Type Single Family Home
Sub Type Single Family Residence
Listing Status Sold
Purchase Type For Sale
Square Footage 2,453 sqft
Price per Sqft $145
Subdivision Linwood Sub, Clermont
MLS Listing ID G5036988
Sold Date 02/26/21
Bedrooms 4
Full Baths 2
Half Baths 1
Construction Status Appraisal,Financing,Inspections
HOA Fees $83/qua
HOA Y/N Yes
Year Built 2016
Annual Tax Amount $4,068
Lot Size 10,454 Sqft
Acres 0.24
Property Description
This home is 4 years old, with the upstairs barely lived in! Four bedrooms, the Owner's Suite ON FIRST FLOOR with three other bedrooms and a HUGE LOFT upstairs. 3 bedrooms have large walk in closets. Upgraded tile extended throughout the first floor main living space, large open kitchen Island area for breakfast seating and large upgraded cabinets. This home is located in a quiet GATED community in Clermont. Close to shopping in both Clermont and Winter Garden. HUGE BACKYARD, large enough for a pool, 3/4 of the way fenced....just need the gates. Has THREE CAR GARAGE with large driveway. Home is Energy Star Certified: Roof sheathing with radiant barrier, Low E-Vinyl windows, Owens Corning Energy Complete provided by DR Horton American Builder.
Location
State FL
County Lake
Community Linwood Sub, Clermont
Rooms
Other Rooms Loft
Interior
Interior Features Living Room/Dining Room Combo, Thermostat, Walk-In Closet(s)
Heating Central, Electric, Heat Pump
Cooling Central Air
Flooring Carpet, Ceramic Tile
Fireplace false
Appliance Dishwasher, Disposal, Microwave, Range
Laundry Inside, Laundry Room
Exterior
Exterior Feature Irrigation System, Lighting, Rain Gutters, Sprinkler Metered
Parking Features Driveway, Garage Door Opener
Garage Spaces 3.0
Fence Vinyl
Community Features Gated, Playground, Sidewalks
Utilities Available Cable Available, Electricity Connected, Fire Hydrant, Sprinkler Meter, Street Lights
Roof Type Shingle
Porch Covered, Front Porch, Rear Porch
Attached Garage true
Garage true
Private Pool No
Building
Lot Description City Limits, Sidewalk, Paved, Private
Entry Level Two
Foundation Slab
Lot Size Range 0 to less than 1/4
Sewer Public Sewer
Water Public
Architectural Style Contemporary
Structure Type Concrete,Stucco,Wood Frame
New Construction false
Construction Status Appraisal,Financing,Inspections
Schools
Elementary Schools Lost Lake Elem
Middle Schools Windy Hill Middle
High Schools East Ridge High
Others
Pets Allowed Yes
Senior Community No
Ownership Fee Simple
Monthly Total Fees $83
Acceptable Financing Cash, Conventional, FHA, VA Loan
Membership Fee Required Required
Listing Terms Cash, Conventional, FHA, VA Loan
Special Listing Condition None
Read Less Info
Want to know what your home might be worth? Contact us for a FREE valuation!

Our team is ready to help you sell your home for the highest possible price ASAP

© 2024 My Florida Regional MLS DBA Stellar MLS. All Rights Reserved.
Bought with RE/MAX ALLIANCE GROUP

![<!-- Google Tag Manager --> (function(w,d,s,l,i){w[l]=w[l]||[];w[l].push({'gtm.start': new Date().getTime(),event:'gtm.js'});var f=d.getElementsByTagName(s)[0], j=d.createElement(s),dl=l!='dataLayer'?'&l='+l:'';j.async=true;j.src= 'https://www.googletagmanager.com/gtm.js?id='+i+dl;f.parentNode.insertBefore(j,f); })(window,document,'script','dataLayer','GTM-KJRGCWMM'); <!-- End Google Tag Manager -->](https://cdn.chime.me/image/fs/cmsbuild/2023129/11/h200_original_5ec185b3-c033-482e-a265-0a85f59196c4-png.webp)





