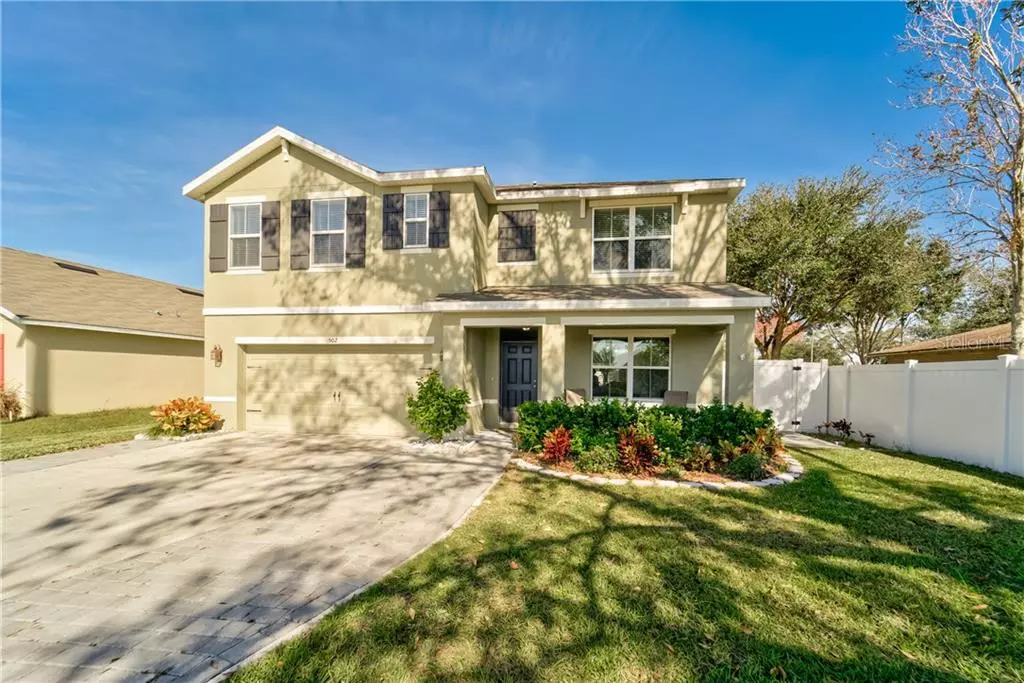$335,000
$335,000
For more information regarding the value of a property, please contact us for a free consultation.
5 Beds
3 Baths
2,674 SqFt
SOLD DATE : 03/08/2021
Key Details
Sold Price $335,000
Property Type Single Family Home
Sub Type Single Family Residence
Listing Status Sold
Purchase Type For Sale
Square Footage 2,674 sqft
Price per Sqft $125
Subdivision Alterra
MLS Listing ID T3285565
Sold Date 03/08/21
Bedrooms 5
Full Baths 3
Construction Status Appraisal,Financing,Inspections
HOA Fees $60/qua
HOA Y/N Yes
Year Built 2017
Annual Tax Amount $3,065
Lot Size 7,840 Sqft
Acres 0.18
Lot Dimensions 59x135
Property Description
Don't miss this Plant City pool home set up for indoor and outdoor entertaining, centrally located for commuting to Tampa, Brandon and Lakeland. This greatroom plan lives large with a bright, wide open lower level. Formal dining room at front of home opens directly to kitchen, along with a casual breakfast area with direct access to pool/patio. Wood look plank tile in all main living areas on first floor, along with granite windowsills on first floor. Kitchen features granite countertops, large center island, additional peninsula, plenty of cabinets and tile backsplash. FIRST floor bedroom makes a great guest space or office, with adjacent full bath w/walk-in shower and granite top. Upstairs you will find a good size loft area for more options, and a convenient separate laundry room. Owners suite is large and can accommodate sitting area as well. Owners bath features raised vanity, dual sinks, walk-in shower and 2 closets. Secondary bedrooms are good size and share bath #3 with dual sinks. Outside you will find a sparkling fiberglass pool, pavered deck area, covered patio with outdoor kitchen area ready for you to personalize, additional pavered side patio and pavered area to gazebo! Other features include: pavered extension for driveway, fully fenced yard with room to play, irrigation system front and sides, all located at the end of a quiet cul-de-sac! NO CDD, reasonable HOA. Make your appointment today! Come see all Plant City has to offer.
Location
State FL
County Hillsborough
Community Alterra
Zoning PD
Rooms
Other Rooms Inside Utility, Loft
Interior
Interior Features Ceiling Fans(s), Solid Surface Counters, Solid Wood Cabinets, Walk-In Closet(s)
Heating Central, Electric, Heat Pump
Cooling Central Air
Flooring Carpet, Ceramic Tile
Fireplace false
Appliance Dishwasher, Disposal, Dryer, Electric Water Heater, Microwave, Range, Refrigerator, Washer
Laundry Laundry Room, Upper Level
Exterior
Exterior Feature Fence, Irrigation System, Outdoor Kitchen
Parking Features Garage Door Opener
Garage Spaces 2.0
Fence Vinyl
Pool Fiberglass, Screen Enclosure
Community Features Deed Restrictions, Sidewalks
Utilities Available BB/HS Internet Available, Electricity Connected, Public, Water Connected
Roof Type Shingle
Porch Covered, Front Porch, Rear Porch, Screened
Attached Garage true
Garage true
Private Pool Yes
Building
Lot Description Cul-De-Sac, City Limits, In County, Level, Sidewalk
Entry Level Two
Foundation Slab
Lot Size Range 0 to less than 1/4
Sewer Public Sewer
Water Public
Structure Type Block,Stucco,Wood Frame
New Construction false
Construction Status Appraisal,Financing,Inspections
Schools
Elementary Schools Trapnell-Hb
Middle Schools Turkey Creek-Hb
High Schools Durant-Hb
Others
Pets Allowed Number Limit, Yes
Senior Community No
Ownership Fee Simple
Monthly Total Fees $60
Acceptable Financing Cash, Conventional, FHA, VA Loan
Membership Fee Required Required
Listing Terms Cash, Conventional, FHA, VA Loan
Num of Pet 2
Special Listing Condition None
Read Less Info
Want to know what your home might be worth? Contact us for a FREE valuation!

Our team is ready to help you sell your home for the highest possible price ASAP

© 2024 My Florida Regional MLS DBA Stellar MLS. All Rights Reserved.
Bought with RE/MAX REALTY UNLIMITED

![<!-- Google Tag Manager --> (function(w,d,s,l,i){w[l]=w[l]||[];w[l].push({'gtm.start': new Date().getTime(),event:'gtm.js'});var f=d.getElementsByTagName(s)[0], j=d.createElement(s),dl=l!='dataLayer'?'&l='+l:'';j.async=true;j.src= 'https://www.googletagmanager.com/gtm.js?id='+i+dl;f.parentNode.insertBefore(j,f); })(window,document,'script','dataLayer','GTM-KJRGCWMM'); <!-- End Google Tag Manager -->](https://cdn.chime.me/image/fs/cmsbuild/2023129/11/h200_original_5ec185b3-c033-482e-a265-0a85f59196c4-png.webp)





