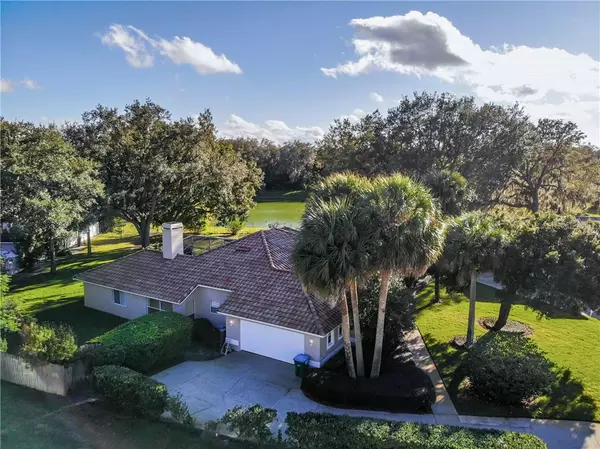$490,000
$510,000
3.9%For more information regarding the value of a property, please contact us for a free consultation.
4 Beds
3 Baths
2,423 SqFt
SOLD DATE : 03/02/2021
Key Details
Sold Price $490,000
Property Type Single Family Home
Sub Type Single Family Residence
Listing Status Sold
Purchase Type For Sale
Square Footage 2,423 sqft
Price per Sqft $202
Subdivision Tuscawilla Prcl 90
MLS Listing ID O5919008
Sold Date 03/02/21
Bedrooms 4
Full Baths 3
Construction Status Appraisal,Financing,Inspections
HOA Fees $75/qua
HOA Y/N Yes
Year Built 1992
Annual Tax Amount $5,598
Lot Size 0.580 Acres
Acres 0.58
Property Description
Beautiful, spacious split floor plan, pool home in the sought after established community of Winter Springs at Tuskawilla. Enjoy the largest lot in the subdivision just shy of one acre. Your future home has been immaculately kept with only one owner since it was built. Enjoy the manicured lawn with mature fruit trees, papaya, chili pepper bushes, star fruit and avocado trees. You will be amazed by the beautiful flower bushes and the scent of gardenias by the screened pool. The sound of bells signaling the top of the hour. This community is proud to say they have the best schools in central Florida. Enjoy the best nature trails and parks within bike riding distance. The near by shopping will not disappoint with none of the traffic. This home is priced to sell as you are already ahead of the game with a new ceramic tile roof valued at over 32 thousand dollars, and newly painted exterior.
Location
State FL
County Seminole
Community Tuscawilla Prcl 90
Zoning PUD
Rooms
Other Rooms Attic
Interior
Interior Features Attic Ventilator, Ceiling Fans(s), High Ceilings, Stone Counters, Thermostat, Window Treatments
Heating Electric
Cooling Central Air
Flooring Hardwood
Fireplaces Type Wood Burning
Furnishings Unfurnished
Fireplace true
Appliance Built-In Oven, Convection Oven, Cooktop, Dishwasher, Disposal, Dryer, Microwave, Washer
Laundry Inside, Laundry Room
Exterior
Exterior Feature Irrigation System, Lighting, Sliding Doors
Parking Features Garage Door Opener, Garage Faces Side
Garage Spaces 2.0
Pool In Ground
Community Features None
Utilities Available Cable Connected, Electricity Connected, Fire Hydrant, Phone Available, Sewer Connected, Sprinkler Meter, Water Connected
View Trees/Woods
Roof Type Tile
Porch Covered, Rear Porch, Screened
Attached Garage true
Garage true
Private Pool Yes
Building
Lot Description Oversized Lot
Entry Level One
Foundation Slab
Lot Size Range 1/2 to less than 1
Sewer Public Sewer
Water Well
Architectural Style Custom
Structure Type Block,Stucco
New Construction false
Construction Status Appraisal,Financing,Inspections
Schools
Elementary Schools Keeth Elementary
Middle Schools Indian Trails Middle
High Schools Winter Springs High
Others
Pets Allowed Yes
HOA Fee Include None
Senior Community No
Ownership Fee Simple
Monthly Total Fees $75
Acceptable Financing Cash, Conventional, FHA, VA Loan
Membership Fee Required Required
Listing Terms Cash, Conventional, FHA, VA Loan
Special Listing Condition None
Read Less Info
Want to know what your home might be worth? Contact us for a FREE valuation!

Our team is ready to help you sell your home for the highest possible price ASAP

© 2024 My Florida Regional MLS DBA Stellar MLS. All Rights Reserved.
Bought with COLDWELL BANKER REALTY

![<!-- Google Tag Manager --> (function(w,d,s,l,i){w[l]=w[l]||[];w[l].push({'gtm.start': new Date().getTime(),event:'gtm.js'});var f=d.getElementsByTagName(s)[0], j=d.createElement(s),dl=l!='dataLayer'?'&l='+l:'';j.async=true;j.src= 'https://www.googletagmanager.com/gtm.js?id='+i+dl;f.parentNode.insertBefore(j,f); })(window,document,'script','dataLayer','GTM-KJRGCWMM'); <!-- End Google Tag Manager -->](https://cdn.chime.me/image/fs/cmsbuild/2023129/11/h200_original_5ec185b3-c033-482e-a265-0a85f59196c4-png.webp)





