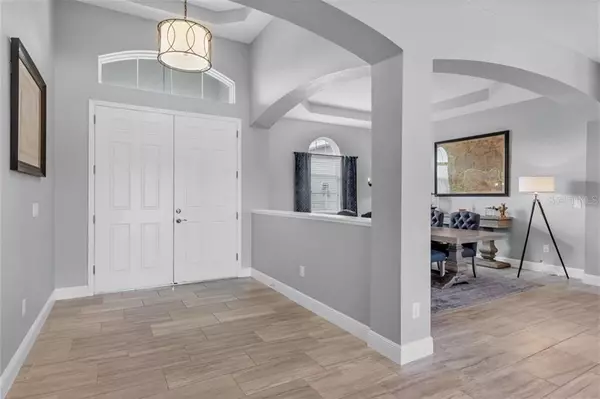$700,000
$685,000
2.2%For more information regarding the value of a property, please contact us for a free consultation.
4 Beds
4 Baths
3,122 SqFt
SOLD DATE : 04/02/2021
Key Details
Sold Price $700,000
Property Type Single Family Home
Sub Type Single Family Residence
Listing Status Sold
Purchase Type For Sale
Square Footage 3,122 sqft
Price per Sqft $224
Subdivision Rye Wilderness Estates Ph Iv
MLS Listing ID A4488055
Sold Date 04/02/21
Bedrooms 4
Full Baths 4
Construction Status Financing,Inspections
HOA Fees $61/qua
HOA Y/N Yes
Year Built 2017
Annual Tax Amount $5,265
Lot Size 0.500 Acres
Acres 0.5
Property Description
WOW...ELEGANCE IS THE WORD TO DESCRIBE THIS BEAUTIFUL LORY MODEL IN THE VERY POPULAR RYE WILDERNESS ESTATES. DOUBLE 8FT DOORS WELCOMES YOU TO THIS GORGEOUS OPEN FLOOR PLAN, 4 BEDROOMS, 4 BATHROOMS, TILE ROOF, 3 CAR GARAGE WITH PAVERED DRIVE, ½ ACRE LOT, POOL/SPA, TRAY CEILINGS, AND MUCH MORE. THE FORMAL DINING ROOM TO THE LEFT, CONTINUE INTO THE IMMENSE GREAT ROOM WITH ITS BEAUTIFUL GOURMET KITCHEN, WOOD CABINETS, QUARTZ COUNTER TOPS, STAINLESS STEEL APPLIANCES, UNDER CABINET LIGHTING TO NAME A FEW OF THE DETAILS OF THIS WONDERFUL HOUSE. ALL OF THIS OPENS TO THE HEATED SALTWATER POOL AND SPA WITH ITS EXTENDED LANAI, GORGEOUS OUTDOOR KITCHEN AND POOL CAGE TO MAKE THIS THE PERFECT OASIS TO RETREAT, OVERLOOKING THE LUSH LANDSCAPE FOR ADDED PRIVACY. ON ONE SIDE OF THE HOUSE THE MASTERS QUARTERS, DOUBLE DOORS TO THIS MAGNIFICENT SIDE...SPACIOUS MASTER WITH 2 WALK IN CLOSETS ENSUITE THE MASTER BATHROOM WITH DUAL SINKS, GARDEN TUB AND A GIGANTIC SHOWER. IN THE OTHER SIDE OF THE HOUSE 2 SUITES WITH WALK IN CLOSETS AND INSIDE BATHROOMS, ANOTHER BEDROOM WITH BATHROOM THAT SERVES ALSO AS POOL BATHROOM. NO CDD'S, LOW HOA FEES, TOP RATED A SCHOOLS, CLOSE TO ST-PETE, TAMPA, SARASOTA, BEACHES AND SHOPPING MAKE THIS HOME YOUR IDEAL PIECE OF PARADISE IN SUNNY FLORIDA
Location
State FL
County Manatee
Community Rye Wilderness Estates Ph Iv
Zoning PDR
Direction E
Interior
Interior Features Ceiling Fans(s), Eat-in Kitchen, High Ceilings, Kitchen/Family Room Combo, Open Floorplan, Solid Wood Cabinets, Split Bedroom, Stone Counters, Tray Ceiling(s), Walk-In Closet(s), Window Treatments
Heating Central, Electric
Cooling Central Air
Flooring Carpet, Ceramic Tile
Fireplace false
Appliance Built-In Oven, Cooktop, Dishwasher, Microwave, Refrigerator
Laundry Laundry Room
Exterior
Exterior Feature Hurricane Shutters, Irrigation System, Outdoor Kitchen, Sidewalk, Sliding Doors
Parking Features Garage Door Opener
Garage Spaces 3.0
Pool Child Safety Fence, Gunite, Heated, In Ground, Lighting, Salt Water, Screen Enclosure
Community Features Association Recreation - Owned, Deed Restrictions, Irrigation-Reclaimed Water, Park, Playground
Utilities Available Cable Connected, Electricity Connected, Public, Sewer Connected, Underground Utilities, Water Connected
Amenities Available Fence Restrictions, Park, Playground
View Garden, Pool
Roof Type Tile
Attached Garage true
Garage true
Private Pool Yes
Building
Lot Description Oversized Lot, Sidewalk, Paved
Story 1
Entry Level One
Foundation Slab
Lot Size Range 1/2 to less than 1
Sewer Public Sewer
Water Public
Architectural Style Spanish/Mediterranean
Structure Type Block,Stone,Stucco
New Construction false
Construction Status Financing,Inspections
Schools
Elementary Schools Gene Witt Elementary
Middle Schools Carlos E. Haile Middle
High Schools Lakewood Ranch High
Others
Pets Allowed Yes
HOA Fee Include Common Area Taxes
Senior Community No
Ownership Fee Simple
Monthly Total Fees $61
Acceptable Financing Cash, Conventional, VA Loan
Membership Fee Required Required
Listing Terms Cash, Conventional, VA Loan
Special Listing Condition None
Read Less Info
Want to know what your home might be worth? Contact us for a FREE valuation!

Our team is ready to help you sell your home for the highest possible price ASAP

© 2024 My Florida Regional MLS DBA Stellar MLS. All Rights Reserved.
Bought with KELLER WILLIAMS RLTY SEMINOLE

![<!-- Google Tag Manager --> (function(w,d,s,l,i){w[l]=w[l]||[];w[l].push({'gtm.start': new Date().getTime(),event:'gtm.js'});var f=d.getElementsByTagName(s)[0], j=d.createElement(s),dl=l!='dataLayer'?'&l='+l:'';j.async=true;j.src= 'https://www.googletagmanager.com/gtm.js?id='+i+dl;f.parentNode.insertBefore(j,f); })(window,document,'script','dataLayer','GTM-KJRGCWMM'); <!-- End Google Tag Manager -->](https://cdn.chime.me/image/fs/cmsbuild/2023129/11/h200_original_5ec185b3-c033-482e-a265-0a85f59196c4-png.webp)





