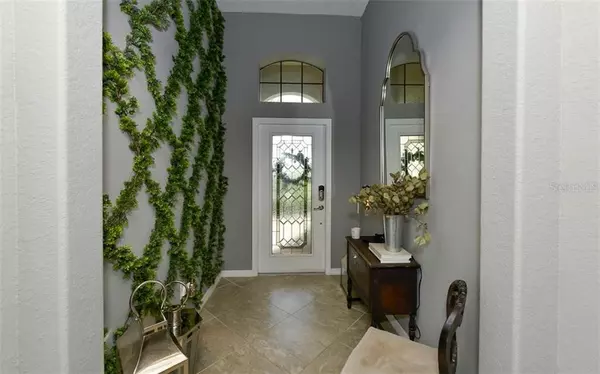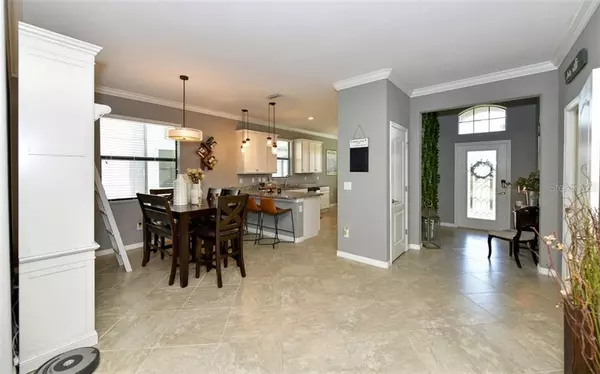$343,000
$350,000
2.0%For more information regarding the value of a property, please contact us for a free consultation.
3 Beds
2 Baths
1,649 SqFt
SOLD DATE : 03/22/2021
Key Details
Sold Price $343,000
Property Type Single Family Home
Sub Type Single Family Residence
Listing Status Sold
Purchase Type For Sale
Square Footage 1,649 sqft
Price per Sqft $208
Subdivision Copperlefe
MLS Listing ID A4489440
Sold Date 03/22/21
Bedrooms 3
Full Baths 2
Construction Status Inspections
HOA Fees $299/qua
HOA Y/N Yes
Year Built 2017
Annual Tax Amount $2,718
Lot Size 7,405 Sqft
Acres 0.17
Property Description
Welcome home to this beautifully designed almost-new (2017) home in gated Copperleaf, where you will find LOW HOAs and NO CDDs. HOA fees include Lawn Maintenance (even mulch!), Cable TV, Internet, and Community Pool. Here you can enjoy the Open Floor Plan with a large living room that's perfect for entertaining, dining room, breakfast nook and lovely entryway. Notice the gray/white neutral color scheme and Crown Molding throughout. The Kitchen features Stainless Steel appliances, nice pantry, ample cabinet space and Granite Countertops. No carpet here! The living space has oversized tile and there is NEW Luxury Vinyl Flooring in the bedrooms. Enjoy your days and evenings in the Covered and Screened Lanai with a gorgeous preserve view. The front of the home has adorable curb appeal with its stone front, paver driveway, modern tile roof and lush landscape. Located minutes from Lakewood Ranch Main St, St. Pete, Tampa, Sarasota, major airports and tons of shopping, restaraunts and medical facilities. This is a dream home in a dream location!
Location
State FL
County Manatee
Community Copperlefe
Zoning RESI
Interior
Interior Features Ceiling Fans(s), Crown Molding, Eat-in Kitchen, High Ceilings, Open Floorplan, Solid Wood Cabinets, Split Bedroom, Stone Counters, Thermostat, Walk-In Closet(s), Window Treatments
Heating Heat Pump
Cooling Central Air
Flooring Ceramic Tile, Vinyl
Fireplace false
Appliance Dishwasher, Disposal, Dryer, Electric Water Heater, Microwave, Range, Refrigerator, Washer
Exterior
Exterior Feature Hurricane Shutters, Irrigation System, Rain Gutters, Sliding Doors
Parking Features Driveway, Garage Door Opener
Garage Spaces 2.0
Community Features Association Recreation - Owned, Deed Restrictions, Gated, Golf Carts OK, Irrigation-Reclaimed Water, Pool
Utilities Available Cable Connected, Electricity Connected, Fire Hydrant, Public, Sewer Connected, Underground Utilities, Water Connected
Amenities Available Cable TV, Fence Restrictions, Gated, Maintenance, Pool
View Trees/Woods
Roof Type Tile
Attached Garage true
Garage true
Private Pool No
Building
Story 1
Entry Level One
Foundation Slab
Lot Size Range 0 to less than 1/4
Sewer Public Sewer
Water Public
Structure Type Block,Stucco
New Construction false
Construction Status Inspections
Schools
Elementary Schools Freedom Elementary
Middle Schools Carlos E. Haile Middle
High Schools Parrish Community High
Others
Pets Allowed Yes
HOA Fee Include Cable TV,Pool,Internet,Maintenance Grounds
Senior Community No
Ownership Fee Simple
Monthly Total Fees $299
Acceptable Financing Cash, Conventional, FHA, VA Loan
Membership Fee Required Required
Listing Terms Cash, Conventional, FHA, VA Loan
Special Listing Condition None
Read Less Info
Want to know what your home might be worth? Contact us for a FREE valuation!

Our team is ready to help you sell your home for the highest possible price ASAP

© 2025 My Florida Regional MLS DBA Stellar MLS. All Rights Reserved.
Bought with FINE PROPERTIES
![<!-- Google Tag Manager --> (function(w,d,s,l,i){w[l]=w[l]||[];w[l].push({'gtm.start': new Date().getTime(),event:'gtm.js'});var f=d.getElementsByTagName(s)[0], j=d.createElement(s),dl=l!='dataLayer'?'&l='+l:'';j.async=true;j.src= 'https://www.googletagmanager.com/gtm.js?id='+i+dl;f.parentNode.insertBefore(j,f); })(window,document,'script','dataLayer','GTM-KJRGCWMM'); <!-- End Google Tag Manager -->](https://cdn.chime.me/image/fs/cmsbuild/2023129/11/h200_original_5ec185b3-c033-482e-a265-0a85f59196c4-png.webp)





