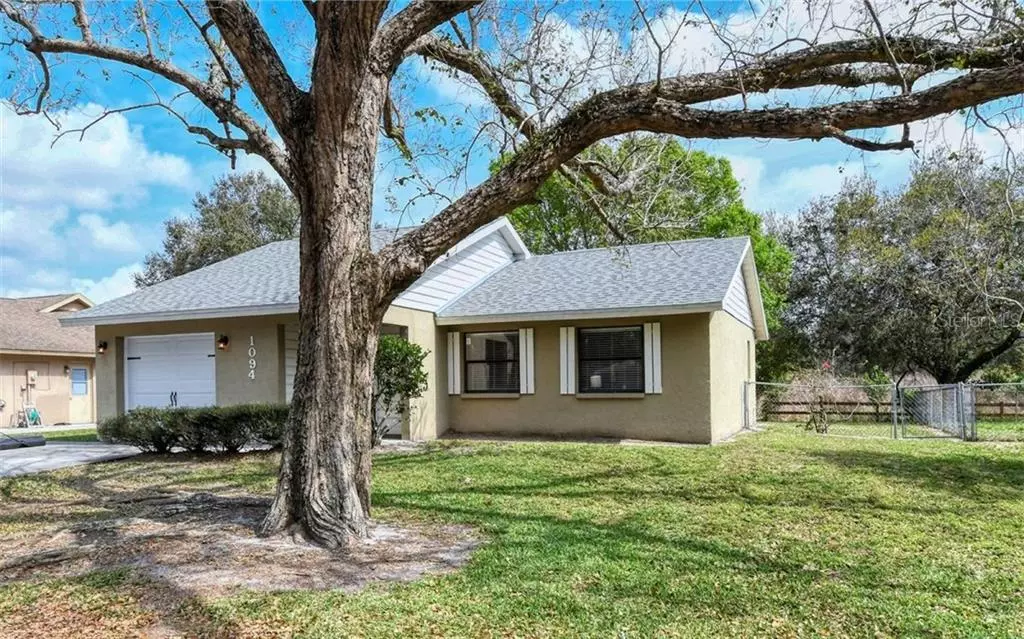$240,000
$239,900
For more information regarding the value of a property, please contact us for a free consultation.
2 Beds
2 Baths
922 SqFt
SOLD DATE : 03/31/2021
Key Details
Sold Price $240,000
Property Type Single Family Home
Sub Type Single Family Residence
Listing Status Sold
Purchase Type For Sale
Square Footage 922 sqft
Price per Sqft $260
Subdivision Deer Hollow
MLS Listing ID A4491730
Sold Date 03/31/21
Bedrooms 2
Full Baths 2
Construction Status Appraisal,Financing,Inspections
HOA Fees $29/ann
HOA Y/N Yes
Year Built 1987
Annual Tax Amount $1,057
Lot Size 6,098 Sqft
Acres 0.14
Property Description
**PERFECT STARTER HOME OR WINTER GETAWAY!**This adorable 2 bedroom, 2 bath home offers fantastic location with quick access to Benderson Park, UTC Mall area, I-75 and area beaches. Located in the quaint, established, tree lined neighborhood of Deer Hollow this home is a great for a first time buyer to save money on skyrocketing area rent costs. The home offers vaulted ceilings in the living room and a perfectly sized dining area off the kitchen with french doors leading to the massive covered and screened porch overlooking preserve! The split floorpan offers privacy for the two bedrooms. The community park is a short walk and offers a large playground, field and sand volleyball court. There is also a community walking trailhead across the street from the park to enjoy an early morning or afternoon nature walk. **Roof replaced 2018**AC replaced 2020** Multiple offer situation, all offers must be in by 5pm Sunday February 21st and will be reviewed by seller***
Location
State FL
County Sarasota
Community Deer Hollow
Zoning RSF2
Interior
Interior Features Ceiling Fans(s), Split Bedroom, Vaulted Ceiling(s)
Heating Electric
Cooling Central Air
Flooring Carpet, Ceramic Tile
Fireplace false
Appliance Dishwasher, Dryer, Range, Range Hood, Refrigerator, Washer
Laundry In Garage
Exterior
Exterior Feature Fence, French Doors
Parking Features Converted Garage, Guest
Garage Spaces 1.0
Fence Chain Link
Community Features Deed Restrictions, Playground, Sidewalks
Utilities Available Cable Connected, Electricity Connected, Public, Sewer Connected
Amenities Available Fence Restrictions, Park, Playground
View Trees/Woods
Roof Type Shingle
Porch Covered, Rear Porch, Screened
Attached Garage true
Garage true
Private Pool No
Building
Lot Description In County, Paved
Story 1
Entry Level One
Foundation Slab
Lot Size Range 0 to less than 1/4
Sewer Public Sewer
Water Public
Structure Type Block,Stucco
New Construction false
Construction Status Appraisal,Financing,Inspections
Schools
Elementary Schools Gocio Elementary
Middle Schools Booker Middle
High Schools Booker High
Others
Pets Allowed Yes
HOA Fee Include Common Area Taxes,Management
Senior Community No
Ownership Fee Simple
Monthly Total Fees $29
Acceptable Financing Cash, Conventional, FHA, VA Loan
Membership Fee Required Required
Listing Terms Cash, Conventional, FHA, VA Loan
Special Listing Condition None
Read Less Info
Want to know what your home might be worth? Contact us for a FREE valuation!

Our team is ready to help you sell your home for the highest possible price ASAP

© 2024 My Florida Regional MLS DBA Stellar MLS. All Rights Reserved.
Bought with REALTY ONE GROUP SKYLINE

![<!-- Google Tag Manager --> (function(w,d,s,l,i){w[l]=w[l]||[];w[l].push({'gtm.start': new Date().getTime(),event:'gtm.js'});var f=d.getElementsByTagName(s)[0], j=d.createElement(s),dl=l!='dataLayer'?'&l='+l:'';j.async=true;j.src= 'https://www.googletagmanager.com/gtm.js?id='+i+dl;f.parentNode.insertBefore(j,f); })(window,document,'script','dataLayer','GTM-KJRGCWMM'); <!-- End Google Tag Manager -->](https://cdn.chime.me/image/fs/cmsbuild/2023129/11/h200_original_5ec185b3-c033-482e-a265-0a85f59196c4-png.webp)





