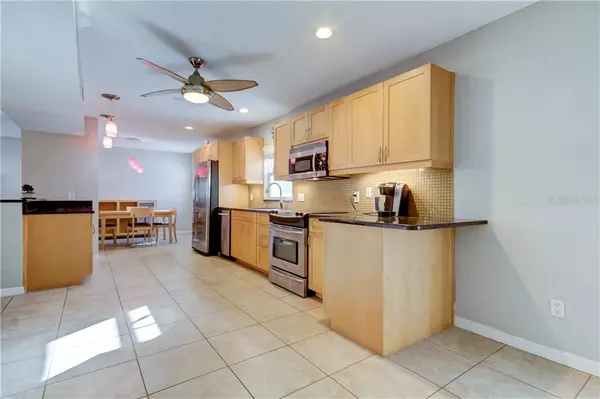$386,500
$374,900
3.1%For more information regarding the value of a property, please contact us for a free consultation.
4 Beds
3 Baths
2,259 SqFt
SOLD DATE : 04/01/2021
Key Details
Sold Price $386,500
Property Type Single Family Home
Sub Type Single Family Residence
Listing Status Sold
Purchase Type For Sale
Square Footage 2,259 sqft
Price per Sqft $171
Subdivision Bay Crest Park Unit 18
MLS Listing ID T3291655
Sold Date 04/01/21
Bedrooms 4
Full Baths 2
Half Baths 1
Construction Status Inspections
HOA Y/N Yes
Year Built 1969
Annual Tax Amount $2,503
Lot Size 7,840 Sqft
Acres 0.18
Lot Dimensions 75x105
Property Description
MULTIPLE OFFERS SELLER ASKING FOR HIGEST & BEST BY 6PM FEB 24TH...Updated Pool Home in Popular Tampa Waterfront Community...This home is a Tampa treasure just waiting to be discovered! Located on a quiet street in a lovely neighborhood, you can forget the hustle and bustle of the big city... without missing out on any of the convenience! This home is close to grocery stores, boutiques, trendy restaurants, 10 minutes to Tampa Airport and all of Tampa has to offer. Step inside this 4 bedroom, 2.5 bath 2,259 square foot, 2 car garage pool home and fall in love with the updated interior. Some of the features of this updated home include custom real maple wood cabinets, granite counter-tops, custom granite breakfast bar, tile floors and deep walk-in pantry and dinette in the gigantic kitchen with the dining room on the other end. Up the real maple wood staircase are 4 spacious bedrooms with real maple wood floors, guest bath w/tub & shower and separate laundry room. The master bedroom features large closets, ceiling fans and master bath with tub & shower. Bedrooms 2, 3 & 4 are all nicely appointed with wood floors, ceiling fans and large closets. There is a huge backyard, perfect for barbecues and block parties or sit out in the giant sunroom with a glass of wine, go swimming in your sparkling pool on the freshly painted pool deck and watch one of Florida's famous sunsets in your very own private oasis surrounded by new PVC fence. Need extra storage space, the 2 car garage comes with frig and convenient storage which can fit all your tools, equipment, containers, whatever you need. Other features include freshly painted exterior, recently upgraded electrical box, newer windows installed throughout, additional parking for boat or RV in front. New water lines and sewer lines in the last 2 years, A/C 2016, Water Heater 2019 and roof 2001 w/30 year dimensional shingles, solid wood doors throughout home, access to Bay Crest Community boat ramp with direct access to Tampa Bay and the Gulf of Mexico. Bay Crest is located only 30 minutes from the Gulf Beaches and 20 minutes to downtown.
Location
State FL
County Hillsborough
Community Bay Crest Park Unit 18
Zoning RSC-6
Interior
Interior Features Ceiling Fans(s), Eat-in Kitchen, Kitchen/Family Room Combo, Open Floorplan, Solid Surface Counters, Solid Wood Cabinets, Walk-In Closet(s), Window Treatments
Heating Central
Cooling Central Air
Flooring Ceramic Tile, Wood
Fireplace false
Appliance Dishwasher, Dryer, Electric Water Heater, Microwave, Range, Refrigerator, Washer
Exterior
Exterior Feature Fence, Sidewalk
Garage Spaces 2.0
Pool Gunite
Utilities Available BB/HS Internet Available, Cable Connected, Electricity Available, Electricity Connected, Sewer Available, Sewer Connected, Street Lights
Roof Type Shingle
Attached Garage true
Garage true
Private Pool Yes
Building
Story 2
Entry Level Two
Foundation Slab
Lot Size Range 0 to less than 1/4
Sewer Public Sewer
Water Public
Structure Type Block,Stucco,Wood Frame
New Construction false
Construction Status Inspections
Schools
Elementary Schools Bay Crest-Hb
Middle Schools Davidsen-Hb
High Schools Alonso-Hb
Others
Pets Allowed Yes
Senior Community No
Ownership Fee Simple
Acceptable Financing Cash, Conventional, FHA, VA Loan
Membership Fee Required Optional
Listing Terms Cash, Conventional, FHA, VA Loan
Special Listing Condition None
Read Less Info
Want to know what your home might be worth? Contact us for a FREE valuation!

Our team is ready to help you sell your home for the highest possible price ASAP

© 2024 My Florida Regional MLS DBA Stellar MLS. All Rights Reserved.
Bought with SELLSTATE LEGACY REALTY

![<!-- Google Tag Manager --> (function(w,d,s,l,i){w[l]=w[l]||[];w[l].push({'gtm.start': new Date().getTime(),event:'gtm.js'});var f=d.getElementsByTagName(s)[0], j=d.createElement(s),dl=l!='dataLayer'?'&l='+l:'';j.async=true;j.src= 'https://www.googletagmanager.com/gtm.js?id='+i+dl;f.parentNode.insertBefore(j,f); })(window,document,'script','dataLayer','GTM-KJRGCWMM'); <!-- End Google Tag Manager -->](https://cdn.chime.me/image/fs/cmsbuild/2023129/11/h200_original_5ec185b3-c033-482e-a265-0a85f59196c4-png.webp)





