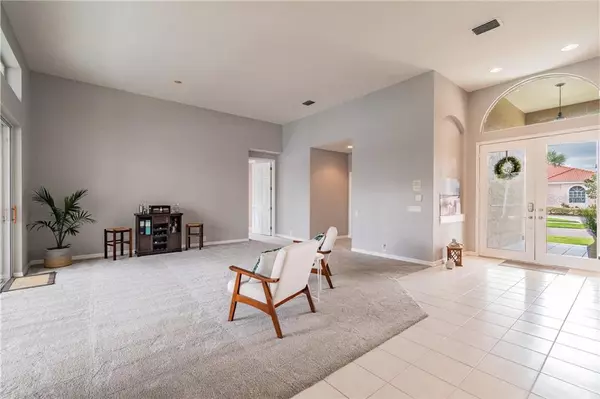$712,000
$710,000
0.3%For more information regarding the value of a property, please contact us for a free consultation.
4 Beds
4 Baths
3,818 SqFt
SOLD DATE : 04/27/2021
Key Details
Sold Price $712,000
Property Type Single Family Home
Sub Type Single Family Residence
Listing Status Sold
Purchase Type For Sale
Square Footage 3,818 sqft
Price per Sqft $186
Subdivision Bayside South
MLS Listing ID T3292197
Sold Date 04/27/21
Bedrooms 4
Full Baths 3
Half Baths 1
HOA Fees $88/ann
HOA Y/N Yes
Year Built 1995
Annual Tax Amount $10,334
Lot Size 0.310 Acres
Acres 0.31
Property Description
Stunningly large home located in a wonderful neighborhood! Situated at the end of a cul-de-sac, this home seems like it's on the block all by itself! The curb appeal is incredibly well maintained with a driveway leading to an oversized 3 car garage. The front of the home features large windows which offer ample lighting throughout the home's open floor plan. This feature is complemented by high ceilings which further create a light, bright, and open atmosphere in the home. The eat in kitchen is massive with large cabinets, island, breakfast nook, and plenty of counter space. The family room is just off the kitchen and offers charming features like a fireplace, built-in shelving, and crown molding. Additional living space includes a great bonus room with built-in shelving on both sides that could be used for an office, home gym, or craft room! The home also features a split floor plan in that all 3 large guest bedrooms are on one side of the home and can be shut off with a pocket door. The master bedroom, on the other side of the home, is spacious and offers 2 walk-in closets, and en-suite master bathroom, and sliding doors out to the pool. The pool area, remodeled in 2020, is complete with a summer kitchen and full pool bathroom, so no tracking water through the home! You will also love the over-sized laundry room with ample storage, counter, and cabinet space. A home like this would be an incredible find in this market! Come tour today because it won't last long!!
Location
State FL
County Hillsborough
Community Bayside South
Zoning PD
Rooms
Other Rooms Den/Library/Office, Family Room, Formal Dining Room Separate, Formal Living Room Separate, Inside Utility
Interior
Interior Features Built-in Features, Ceiling Fans(s), Coffered Ceiling(s), Crown Molding, Eat-in Kitchen, High Ceilings, Kitchen/Family Room Combo, Open Floorplan, Split Bedroom, Vaulted Ceiling(s), Walk-In Closet(s)
Heating Heat Pump
Cooling Central Air, Zoned
Flooring Carpet, Ceramic Tile
Fireplaces Type Family Room
Fireplace true
Appliance Built-In Oven, Dishwasher, Disposal, Electric Water Heater, Range, Range Hood, Refrigerator
Laundry Inside, Laundry Closet, Laundry Room
Exterior
Exterior Feature Irrigation System, Outdoor Grill, Outdoor Kitchen, Sidewalk, Sliding Doors, Sprinkler Metered
Parking Features Garage Door Opener, Oversized
Garage Spaces 3.0
Pool In Ground, Outside Bath Access, Screen Enclosure
Community Features Deed Restrictions, Gated, Park, Playground, Sidewalks, Tennis Courts, Waterfront
Utilities Available Cable Available, Fiber Optics
Amenities Available Gated, Park, Playground, Security, Tennis Court(s), Vehicle Restrictions
Roof Type Tile
Porch Covered, Screened
Attached Garage true
Garage true
Private Pool Yes
Building
Lot Description Cul-De-Sac, Flood Insurance Required, FloodZone, In County, Irregular Lot, Sidewalk
Entry Level One
Foundation Slab
Lot Size Range 1/4 to less than 1/2
Sewer Public Sewer
Water Public
Structure Type Block,Stucco
New Construction false
Schools
Elementary Schools Bay Crest-Hb
Middle Schools Farnell-Hb
High Schools Alonso-Hb
Others
Pets Allowed Yes
Senior Community No
Ownership Fee Simple
Monthly Total Fees $88
Acceptable Financing Cash, Conventional, FHA, VA Loan
Membership Fee Required Required
Listing Terms Cash, Conventional, FHA, VA Loan
Special Listing Condition None
Read Less Info
Want to know what your home might be worth? Contact us for a FREE valuation!

Our team is ready to help you sell your home for the highest possible price ASAP

© 2024 My Florida Regional MLS DBA Stellar MLS. All Rights Reserved.
Bought with RE/MAX METRO

![<!-- Google Tag Manager --> (function(w,d,s,l,i){w[l]=w[l]||[];w[l].push({'gtm.start': new Date().getTime(),event:'gtm.js'});var f=d.getElementsByTagName(s)[0], j=d.createElement(s),dl=l!='dataLayer'?'&l='+l:'';j.async=true;j.src= 'https://www.googletagmanager.com/gtm.js?id='+i+dl;f.parentNode.insertBefore(j,f); })(window,document,'script','dataLayer','GTM-KJRGCWMM'); <!-- End Google Tag Manager -->](https://cdn.chime.me/image/fs/cmsbuild/2023129/11/h200_original_5ec185b3-c033-482e-a265-0a85f59196c4-png.webp)





