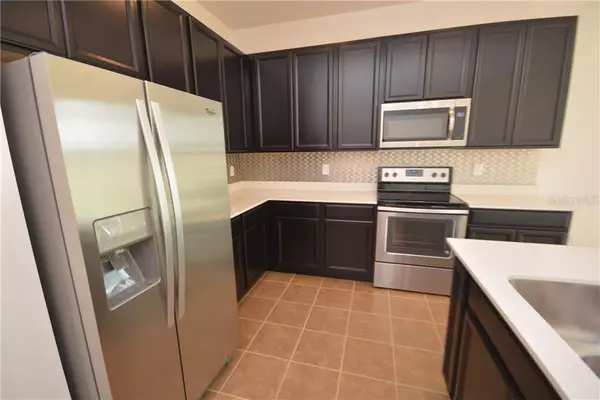$275,000
$269,000
2.2%For more information regarding the value of a property, please contact us for a free consultation.
4 Beds
3 Baths
1,819 SqFt
SOLD DATE : 04/26/2021
Key Details
Sold Price $275,000
Property Type Single Family Home
Sub Type Single Family Residence
Listing Status Sold
Purchase Type For Sale
Square Footage 1,819 sqft
Price per Sqft $151
Subdivision Carlisle Grand
MLS Listing ID O5927752
Sold Date 04/26/21
Bedrooms 4
Full Baths 2
Half Baths 1
Construction Status Inspections
HOA Fees $65/mo
HOA Y/N Yes
Year Built 2017
Annual Tax Amount $3,201
Lot Size 7,405 Sqft
Acres 0.17
Property Description
CASH SALE - COMMUNITY POOL, 3 CAR GARAGE, UPGRADED HOME, WASHER/DRYER, CARLISLE GRAND. Built in 2017, with 3 car garage. This huge 4 bedroom home has 2.5 baths and is ready for you to enjoy! The community is made up of newer homes and features a community pool. Located near Medical, Malls and Attractions.
Beautiful Builders model in desired Carlisle Grand Community just a few miles south of I-4 off of US27. A 4 Bed/2.5 Bath, 2 story home with 1819 foot open floor plan, lots of extras. First floor, Kitchen, Great Room, Sliding Glass Window, 1/2 Bath, Open Spacious Floor plan. Great Kitchen with lots of counter and cabinet space, Quartz counter, Espresso Color cabinets and beautiful working Island with full appliances Kitchen. All stainless-Steel Appliances. Master Bedroom with private bath, Large Closet and Master Bath with Dual Sinks, upgraded Tiled Shower and private commode. Guest Bath includes tub and Dual Sinks. 3 extra Bedrooms on the 2nd level and Upstairs Laundry. Great view with No Rear Neighbors and backed up to Dry Retention and Conservation, 3 Car Garage with Automatic Garage Door Opener. Outside of home is fully landscaped, front yard includes Shrubbery, tree and grass, Front and Rear irrigation, Brick Paver Driveway and a Fantastic Elevation.
Location
State FL
County Polk
Community Carlisle Grand
Interior
Interior Features Built-in Features, Eat-in Kitchen, Kitchen/Family Room Combo, Living Room/Dining Room Combo, Open Floorplan, Solid Wood Cabinets, Walk-In Closet(s), Window Treatments
Heating Central
Cooling Central Air
Flooring Carpet, Ceramic Tile
Fireplace false
Appliance Dishwasher, Disposal, Electric Water Heater, Exhaust Fan, Microwave, Range, Refrigerator
Exterior
Exterior Feature Irrigation System, Sidewalk, Sliding Doors
Parking Features Driveway, Garage Door Opener
Garage Spaces 3.0
Community Features Playground, Pool, Sidewalks
Utilities Available BB/HS Internet Available, Cable Available, Electricity Available, Public
Amenities Available Playground, Pool
Roof Type Shingle
Attached Garage true
Garage true
Private Pool No
Building
Story 2
Entry Level Two
Foundation Slab
Lot Size Range 0 to less than 1/4
Sewer Public Sewer
Water Public
Architectural Style Contemporary
Structure Type Block,Stucco,Wood Frame
New Construction false
Construction Status Inspections
Schools
Elementary Schools Horizons Elementary
Middle Schools Boone Middle
High Schools Ridge Community Senior High
Others
Senior Community No
Ownership Fee Simple
Monthly Total Fees $65
Acceptable Financing Cash
Membership Fee Required None
Listing Terms Cash
Special Listing Condition None
Read Less Info
Want to know what your home might be worth? Contact us for a FREE valuation!

Our team is ready to help you sell your home for the highest possible price ASAP

© 2024 My Florida Regional MLS DBA Stellar MLS. All Rights Reserved.
Bought with EZ CHOICE REALTY

![<!-- Google Tag Manager --> (function(w,d,s,l,i){w[l]=w[l]||[];w[l].push({'gtm.start': new Date().getTime(),event:'gtm.js'});var f=d.getElementsByTagName(s)[0], j=d.createElement(s),dl=l!='dataLayer'?'&l='+l:'';j.async=true;j.src= 'https://www.googletagmanager.com/gtm.js?id='+i+dl;f.parentNode.insertBefore(j,f); })(window,document,'script','dataLayer','GTM-KJRGCWMM'); <!-- End Google Tag Manager -->](https://cdn.chime.me/image/fs/cmsbuild/2023129/11/h200_original_5ec185b3-c033-482e-a265-0a85f59196c4-png.webp)





