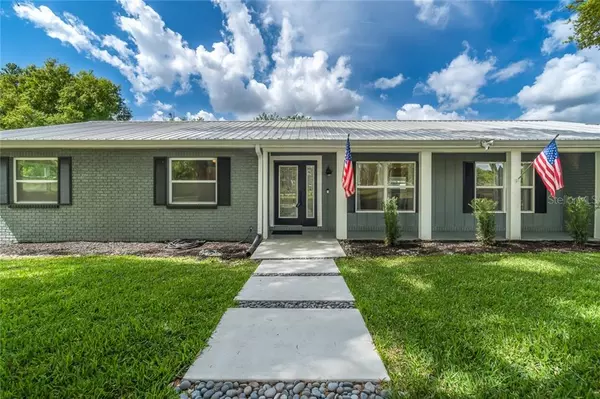$460,000
$449,900
2.2%For more information regarding the value of a property, please contact us for a free consultation.
5 Beds
2 Baths
2,604 SqFt
SOLD DATE : 04/30/2021
Key Details
Sold Price $460,000
Property Type Single Family Home
Sub Type Single Family Residence
Listing Status Sold
Purchase Type For Sale
Square Footage 2,604 sqft
Price per Sqft $176
Subdivision Unplatted
MLS Listing ID T3292976
Sold Date 04/30/21
Bedrooms 5
Full Baths 2
Construction Status Financing
HOA Y/N No
Year Built 1978
Annual Tax Amount $5,056
Lot Size 1.170 Acres
Acres 1.17
Lot Dimensions 150x336
Property Description
STUNNING SLICE of FLORIDA CRACKER COUNTRY AT IT'S BEST. Located on a GORGEOUS FULLY FENCED-IN DOUBLE GATED ENTRYWAY 1.17 acre homesite in PLANT CITY, this totally updated 5/2/1 ranch home offers amazing FARM LAND views surrounding the entire property. Offering a Fabulous place to raise a family and bring the animals; This BEAUTIFUL home has been recently updated with a METAL roof & exterior paint and Double Paned Windows. It feature a very Open Floorplan with a large living (has wood burning Fire Place), dining & Kitchen areas! No Carpet Here, Laminate & tile throughout! GORGEOUS Kitchen with upgraded distressed white cabinetry with soft closed doors & drawers, STAINLESS STEEL appliances, & GRANITE! A Large Game Room overlooks the rear of property and promises hours of fun! Home also boasts a huge In-Law Suite with it's own private entrance, a Roomy Master Suite with dual closets & en-suite, nice size secondary bedrooms, 4th bedroom currently used as an office, a Large Covered Lanai for family cook-outs along with Plenty of space in the rear for family fun, add a pool, sports & more! Top of the line Chicken Housing! Very Private Lot perfect for those looking for the stress free lifestyle country living brings while still being close to town and all it's amenities.
Location
State FL
County Hillsborough
Community Unplatted
Zoning AS-1
Rooms
Other Rooms Bonus Room, Inside Utility
Interior
Interior Features Eat-in Kitchen, Kitchen/Family Room Combo, Open Floorplan, Solid Surface Counters, Solid Wood Cabinets, Split Bedroom, Stone Counters, Walk-In Closet(s)
Heating Electric
Cooling Central Air
Flooring Laminate, Tile
Fireplaces Type Family Room, Wood Burning
Fireplace true
Appliance Dishwasher, Disposal, Electric Water Heater, Microwave, Range, Refrigerator
Laundry Inside, Laundry Room
Exterior
Exterior Feature Fence, Rain Gutters
Garage Spaces 1.0
Utilities Available BB/HS Internet Available, Cable Available, Fiber Optics
View Trees/Woods
Roof Type Metal
Porch Covered, Front Porch, Rear Porch
Attached Garage false
Garage true
Private Pool No
Building
Lot Description Flood Insurance Required, FloodZone, In County
Story 1
Entry Level One
Foundation Slab
Lot Size Range 1 to less than 2
Sewer Septic Tank
Water Well
Architectural Style Ranch
Structure Type Block,Stucco
New Construction false
Construction Status Financing
Schools
Elementary Schools Springhead-Hb
Middle Schools Marshall-Hb
High Schools Plant City-Hb
Others
Senior Community No
Ownership Fee Simple
Acceptable Financing Cash, Conventional, VA Loan
Listing Terms Cash, Conventional, VA Loan
Special Listing Condition None
Read Less Info
Want to know what your home might be worth? Contact us for a FREE valuation!

Our team is ready to help you sell your home for the highest possible price ASAP

© 2024 My Florida Regional MLS DBA Stellar MLS. All Rights Reserved.
Bought with COLDWELL BANKER RESIDENTIAL

![<!-- Google Tag Manager --> (function(w,d,s,l,i){w[l]=w[l]||[];w[l].push({'gtm.start': new Date().getTime(),event:'gtm.js'});var f=d.getElementsByTagName(s)[0], j=d.createElement(s),dl=l!='dataLayer'?'&l='+l:'';j.async=true;j.src= 'https://www.googletagmanager.com/gtm.js?id='+i+dl;f.parentNode.insertBefore(j,f); })(window,document,'script','dataLayer','GTM-KJRGCWMM'); <!-- End Google Tag Manager -->](https://cdn.chime.me/image/fs/cmsbuild/2023129/11/h200_original_5ec185b3-c033-482e-a265-0a85f59196c4-png.webp)





