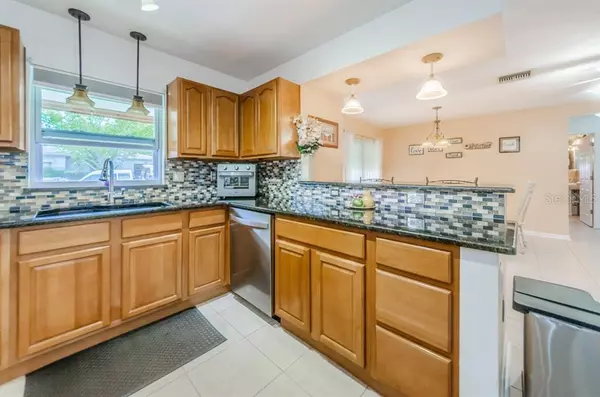$462,000
$459,900
0.5%For more information regarding the value of a property, please contact us for a free consultation.
4 Beds
2 Baths
1,511 SqFt
SOLD DATE : 05/07/2021
Key Details
Sold Price $462,000
Property Type Single Family Home
Sub Type Single Family Residence
Listing Status Sold
Purchase Type For Sale
Square Footage 1,511 sqft
Price per Sqft $305
Subdivision Guy Roy L Sub
MLS Listing ID U8119091
Sold Date 05/07/21
Bedrooms 4
Full Baths 2
Construction Status Inspections
HOA Y/N No
Year Built 1957
Annual Tax Amount $1,765
Lot Size 7,405 Sqft
Acres 0.17
Lot Dimensions 67x113
Property Description
A perfectly manicured front exterior welcomes guests to this beautiful 4 bedroom, 2 bathroom pool home in the heart of Dunedin. A bright and airy main interior features an open concept living room, dining room, and kitchen combination with an abundance of natural light shining throughout. The eat-in kitchen is equipped with ample cabinet storage, granite countertops, convenient bar top seating, and a large neighboring dining area. The nearby living room showcases French doors and sweeping views of the gorgeous pool area. Completing the interior is a spacious master bedroom and en suite master bath with a shower/tub combo and separate vanity area, 3 large spare bedrooms, and an additional guest bathroom with a tiled walk-in shower. The rear exterior boasts a fenced backyard with lush landscaping, a gazebo and a huge paver patio surrounding a sparkling blue in-ground pool. Located within close distance to popular downtown Dunedin and area beaches, this gem won't be available for long. Come see it today!
Location
State FL
County Pinellas
Community Guy Roy L Sub
Interior
Interior Features Ceiling Fans(s), Eat-in Kitchen, Open Floorplan, Solid Wood Cabinets, Stone Counters
Heating Central, Electric
Cooling Central Air
Flooring Ceramic Tile, Wood
Fireplace false
Appliance Dishwasher, Microwave, Refrigerator
Exterior
Exterior Feature Fence, French Doors, Rain Gutters
Garage Spaces 1.0
Pool Gunite, In Ground
Utilities Available Public
Roof Type Shingle
Attached Garage true
Garage true
Private Pool Yes
Building
Story 1
Entry Level One
Foundation Slab
Lot Size Range 0 to less than 1/4
Sewer Public Sewer
Water Public
Structure Type Block,Stucco
New Construction false
Construction Status Inspections
Others
Senior Community No
Ownership Fee Simple
Acceptable Financing Cash, Conventional, VA Loan
Listing Terms Cash, Conventional, VA Loan
Special Listing Condition None
Read Less Info
Want to know what your home might be worth? Contact us for a FREE valuation!

Our team is ready to help you sell your home for the highest possible price ASAP

© 2024 My Florida Regional MLS DBA Stellar MLS. All Rights Reserved.
Bought with RE/MAX PREFERRED

![<!-- Google Tag Manager --> (function(w,d,s,l,i){w[l]=w[l]||[];w[l].push({'gtm.start': new Date().getTime(),event:'gtm.js'});var f=d.getElementsByTagName(s)[0], j=d.createElement(s),dl=l!='dataLayer'?'&l='+l:'';j.async=true;j.src= 'https://www.googletagmanager.com/gtm.js?id='+i+dl;f.parentNode.insertBefore(j,f); })(window,document,'script','dataLayer','GTM-KJRGCWMM'); <!-- End Google Tag Manager -->](https://cdn.chime.me/image/fs/cmsbuild/2023129/11/h200_original_5ec185b3-c033-482e-a265-0a85f59196c4-png.webp)





