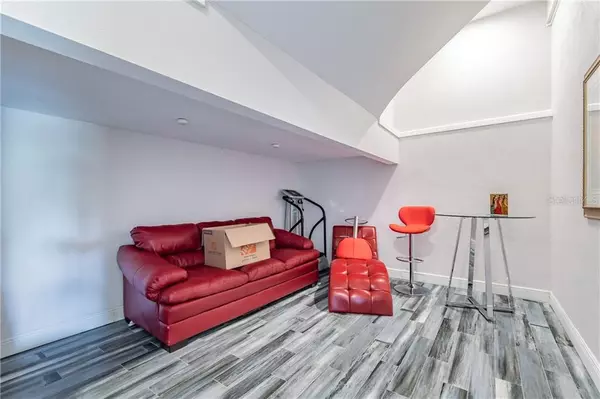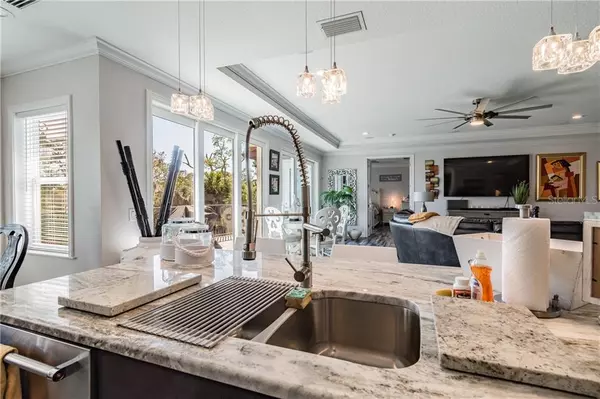$849,000
$849,000
For more information regarding the value of a property, please contact us for a free consultation.
3 Beds
4 Baths
2,208 SqFt
SOLD DATE : 05/07/2021
Key Details
Sold Price $849,000
Property Type Single Family Home
Sub Type Single Family Residence
Listing Status Sold
Purchase Type For Sale
Square Footage 2,208 sqft
Price per Sqft $384
Subdivision Eden Cove Unit 2
MLS Listing ID T3295504
Sold Date 05/07/21
Bedrooms 3
Full Baths 2
Half Baths 2
Construction Status Inspections
HOA Fees $50/ann
HOA Y/N Yes
Year Built 2018
Annual Tax Amount $10,745
Lot Size 0.720 Acres
Acres 0.72
Property Description
Just listed, gorgeous, waterfront beauty, just a few minutes from the airport, at the heart of the city yet on an acre of land with direct water access to Rocky Creek flowing into Tampa Bay. Bring your boat and enjoy the Florida lifestyle at its best! Realtor nor owner are guaranteeing your boat will fit under bridges, buyer to conduct due diligence please. This 2 story home was built in 2018 by luxury builder Point Construction and this is their International award winning, Kyla model. Custom designed with almost 200K UPGRADES.
One of a kind salt water OVERSIZED SPA/POOL provides indoor/outdoor experience with a dreamy WATERFALL feature flowing from the 2nd floor. As you enter the house through GRAND DOUBLE STAIRS the beauty of the house starts to encompass you. Designed with entertainment in mind, the entire floor plan flows perfectly for family and guests welcoming you with OPEN LAYOUT, wood like porcelain floors,high ceilings, elegant finishes with tons of natural light. The gourmet kitchen has top of the line Stainless Steel appliances, convection cooktop/oven, built in wine racks, wine cooler, exquisite European MARBLE COUNTERTOPS and nice backsplash, a large center island. The Master bedroom overlooks onto the creek, comes with his/hers walk in closets, ensuite master bathroom with frameless shower enclosure, exotic tiles, garden tub, double-sinks, granite counter tops & bidet. On ground level there is 1258 square foot playroom area, fenced yard, 9 security cameras, outdoor designer lighting and paved driveway, dock and boat lift 8500 lbs. The estate home comes with its own private electric gate, built in Bose/ intercom system, 2 separate garages & builder warranty. Set up your visit today as this luxury home is priced to sell in this super hot real estate market!
Location
State FL
County Hillsborough
Community Eden Cove Unit 2
Zoning RSC-6
Rooms
Other Rooms Storage Rooms
Interior
Interior Features Built-in Features, Ceiling Fans(s), Coffered Ceiling(s), Crown Molding, Eat-in Kitchen, High Ceilings, Kitchen/Family Room Combo, Living Room/Dining Room Combo, Open Floorplan, Solid Surface Counters, Solid Wood Cabinets, Stone Counters, Thermostat, Tray Ceiling(s), Walk-In Closet(s)
Heating Central
Cooling Central Air
Flooring Tile
Fireplace false
Appliance Built-In Oven, Dishwasher, Disposal, Dryer, Electric Water Heater, Freezer, Microwave, Range, Range Hood, Refrigerator, Washer, Water Softener, Wine Refrigerator
Laundry Inside, Laundry Room
Exterior
Exterior Feature Balcony, Fence, French Doors, Irrigation System, Lighting, Other, Sliding Doors
Parking Features Assigned, Circular Driveway, Curb Parking, Driveway, Garage Door Opener, Guest, Under Building
Garage Spaces 2.0
Pool Gunite, Heated, In Ground, Lighting, Pool Sweep, Salt Water
Community Features Gated
Utilities Available BB/HS Internet Available, Cable Available, Electricity Connected, Fiber Optics, Public, Street Lights
Amenities Available Gated
Waterfront Description Canal - Saltwater,Creek
View Y/N 1
Water Access 1
Water Access Desc Canal - Saltwater,Creek
View Garden, Pool, Trees/Woods, Water
Roof Type Tile
Porch Covered, Deck, Front Porch, Patio, Porch
Attached Garage true
Garage true
Private Pool Yes
Building
Lot Description Corner Lot, Cul-De-Sac, Oversized Lot
Story 2
Entry Level Two
Foundation Slab, Stem Wall
Lot Size Range 1/2 to less than 1
Sewer Aerobic Septic, Septic Tank
Water Public
Structure Type Block
New Construction false
Construction Status Inspections
Others
Pets Allowed Yes
HOA Fee Include Common Area Taxes,Private Road
Senior Community No
Ownership Fee Simple
Monthly Total Fees $50
Acceptable Financing Cash, Conventional, FHA
Membership Fee Required Required
Listing Terms Cash, Conventional, FHA
Special Listing Condition None
Read Less Info
Want to know what your home might be worth? Contact us for a FREE valuation!

Our team is ready to help you sell your home for the highest possible price ASAP

© 2024 My Florida Regional MLS DBA Stellar MLS. All Rights Reserved.
Bought with COLDWELL BANKER RESIDENTIAL

![<!-- Google Tag Manager --> (function(w,d,s,l,i){w[l]=w[l]||[];w[l].push({'gtm.start': new Date().getTime(),event:'gtm.js'});var f=d.getElementsByTagName(s)[0], j=d.createElement(s),dl=l!='dataLayer'?'&l='+l:'';j.async=true;j.src= 'https://www.googletagmanager.com/gtm.js?id='+i+dl;f.parentNode.insertBefore(j,f); })(window,document,'script','dataLayer','GTM-KJRGCWMM'); <!-- End Google Tag Manager -->](https://cdn.chime.me/image/fs/cmsbuild/2023129/11/h200_original_5ec185b3-c033-482e-a265-0a85f59196c4-png.webp)





