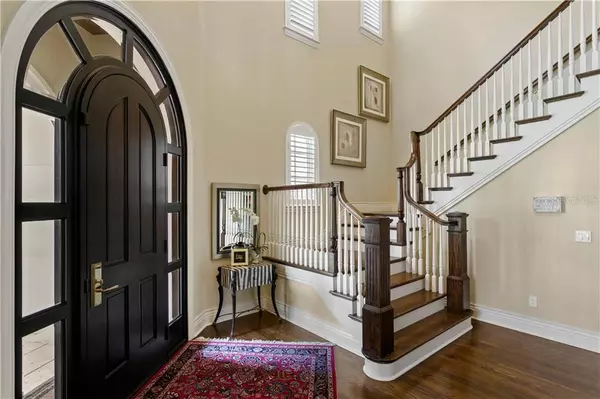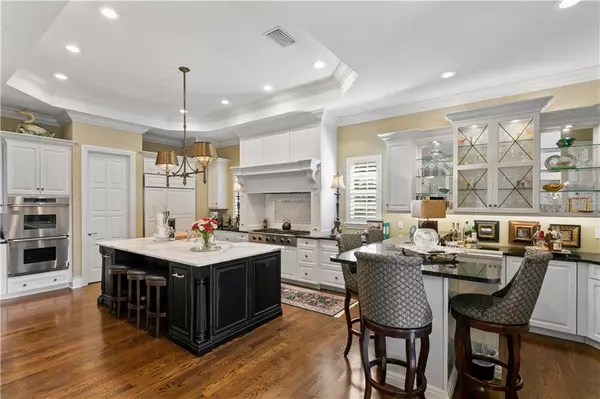$1,275,000
$1,295,000
1.5%For more information regarding the value of a property, please contact us for a free consultation.
4 Beds
5 Baths
4,463 SqFt
SOLD DATE : 05/18/2021
Key Details
Sold Price $1,275,000
Property Type Single Family Home
Sub Type Single Family Residence
Listing Status Sold
Purchase Type For Sale
Square Footage 4,463 sqft
Price per Sqft $285
Subdivision Avila
MLS Listing ID T3291013
Sold Date 05/18/21
Bedrooms 4
Full Baths 4
Half Baths 1
Construction Status Financing,Inspections
HOA Fees $379/ann
HOA Y/N Yes
Year Built 2008
Annual Tax Amount $10,175
Lot Size 7,405 Sqft
Acres 0.17
Lot Dimensions 47.2x121
Property Description
Welcome to this absolutely beautiful home in Avila, Tampa’s premier guard gated golf and country club community. Custom designed and built by Jay Fechtel, one of Tampa’s premier luxury home builders, this residence will exceed your expectations with its luxury amenities and superior craftsmanship. Built in 2008 and featuring 4,463 sq ft of air conditioned living space this home includes 4 Bedrooms, including a downstairs master retreat, 4.5 Bathrooms, 2.5 Car Garage, 2 Home Offices and a screened in patio with an outdoor kitchen. Upon entrance you will love the open floor plan, rich wood floors, the vaulted and coffered ceilings, designer light fixtures, crown molding, plantation shutters and the abundant windows that bask the home in sunlight. The family room is the ideal gathering place and opens to the dining room and kitchen. The gourmet kitchen is truly spectacular with its professional grade appliances including a 6 burner gas range, Dacor double ovens, and a Subzero refrigerator. The adjoining custom bar with seating is perfect for entertaining and includes a wine room that holds over 800 bottles of your favorite wine. Your downstairs master retreat is the perfect oasis for privacy and comfort and includes his and her walk in closets and a luxurious master bathroom. The screened- in patio is complete with an outdoor kitchen and has sliding glass doors that recess back which enables the outdoor space to flow seamlessly into the family room. French doors lead you into the first floor home office which is complete with custom built in cabinetry. Upstairs you will find a 2nd home office that could also be a 5th bedroom if needed. This home office also features beautiful built- in cabinetry and a private balcony. Upstairs is complete with 3 additional bedrooms and 3 full bathrooms. This home will truly exceed your expectations in luxury living and design. This residence is move in ready and the community of Avila provides the most ideal location where the security, privacy, and luxury lifestyle are the best in Tampa Bay.
Location
State FL
County Hillsborough
Community Avila
Zoning PD
Rooms
Other Rooms Den/Library/Office, Formal Dining Room Separate, Formal Living Room Separate, Inside Utility
Interior
Interior Features Built-in Features, Cathedral Ceiling(s), Ceiling Fans(s), Coffered Ceiling(s), Crown Molding, Eat-in Kitchen, Open Floorplan, Solid Wood Cabinets, Stone Counters, Walk-In Closet(s), Wet Bar
Heating Central, Zoned
Cooling Central Air, Zoned
Flooring Carpet, Wood
Fireplaces Type Family Room
Fireplace true
Appliance Built-In Oven, Dishwasher, Range, Range Hood, Refrigerator, Wine Refrigerator
Laundry Inside, Laundry Room
Exterior
Exterior Feature Balcony, Irrigation System, Outdoor Grill, Outdoor Kitchen, Rain Gutters, Sliding Doors
Parking Features Garage Door Opener
Garage Spaces 2.0
Community Features Deed Restrictions, Fitness Center, Gated, Golf Carts OK, Golf, Irrigation-Reclaimed Water, Playground, Tennis Courts
Utilities Available Cable Connected, Electricity Connected, Propane, Sewer Connected, Sprinkler Recycled
Roof Type Tile
Attached Garage true
Garage true
Private Pool No
Building
Lot Description In County, Near Golf Course, Paved, Private
Story 2
Entry Level Two
Foundation Slab
Lot Size Range 0 to less than 1/4
Builder Name Jay Fechtel
Sewer Public Sewer
Water Public
Structure Type Block,Stucco,Wood Frame
New Construction false
Construction Status Financing,Inspections
Schools
Elementary Schools Maniscalco-Hb
Middle Schools Buchanan-Hb
High Schools Gaither-Hb
Others
Pets Allowed Yes
HOA Fee Include 24-Hour Guard,Private Road,Security
Senior Community No
Ownership Fee Simple
Monthly Total Fees $379
Membership Fee Required Required
Special Listing Condition None
Read Less Info
Want to know what your home might be worth? Contact us for a FREE valuation!

Our team is ready to help you sell your home for the highest possible price ASAP

© 2024 My Florida Regional MLS DBA Stellar MLS. All Rights Reserved.
Bought with CENTURY 21 AFFILIATED

![<!-- Google Tag Manager --> (function(w,d,s,l,i){w[l]=w[l]||[];w[l].push({'gtm.start': new Date().getTime(),event:'gtm.js'});var f=d.getElementsByTagName(s)[0], j=d.createElement(s),dl=l!='dataLayer'?'&l='+l:'';j.async=true;j.src= 'https://www.googletagmanager.com/gtm.js?id='+i+dl;f.parentNode.insertBefore(j,f); })(window,document,'script','dataLayer','GTM-KJRGCWMM'); <!-- End Google Tag Manager -->](https://cdn.chime.me/image/fs/cmsbuild/2023129/11/h200_original_5ec185b3-c033-482e-a265-0a85f59196c4-png.webp)





