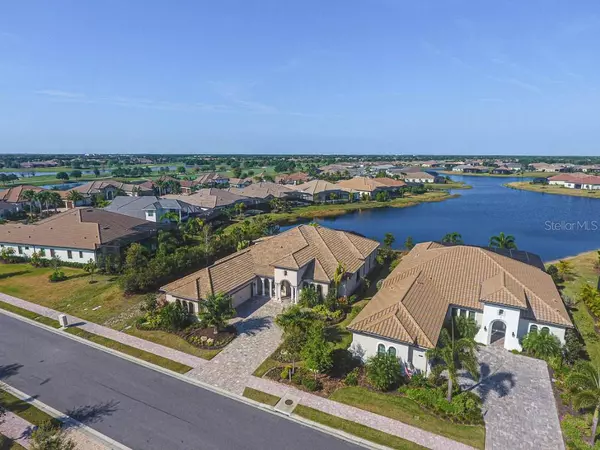$1,245,000
$1,269,000
1.9%For more information regarding the value of a property, please contact us for a free consultation.
3 Beds
3 Baths
3,425 SqFt
SOLD DATE : 04/09/2021
Key Details
Sold Price $1,245,000
Property Type Single Family Home
Sub Type Single Family Residence
Listing Status Sold
Purchase Type For Sale
Square Footage 3,425 sqft
Price per Sqft $363
Subdivision Country Club East At Lakewd Rnch Vv2
MLS Listing ID T3283502
Sold Date 04/09/21
Bedrooms 3
Full Baths 3
HOA Fees $267/ann
HOA Y/N Yes
Year Built 2017
Annual Tax Amount $13,198
Lot Size 0.260 Acres
Acres 0.26
Property Description
Enter spectacular magnificent 16' coffered Foyer. Home has western back exposure with breathtaking sunsets over lake and pool. Upgrades throughout, volume coffered ceilings, tiled wall areas, Hickory wood floors, porcelain tiled baths and lanai. Outdoor kitchen, huge 15' x 32' saltwater pool with large spa area and additional sun shelf. Travertine deck area, duel lighted fire bowl/waterfalls. Extra-large coffered bonus room with 12' ceilings and 120" High-definition movie theater with premium sound system . Music throughout most rooms with individual controls. Direct gas line fire table in Lanai. Quartz counters throughout.
Location
State FL
County Manatee
Community Country Club East At Lakewd Rnch Vv2
Zoning PDMU/A
Rooms
Other Rooms Bonus Room, Den/Library/Office, Great Room
Interior
Interior Features Ceiling Fans(s), Coffered Ceiling(s), Crown Molding, High Ceilings, In Wall Pest System, Kitchen/Family Room Combo, Open Floorplan, Solid Surface Counters, Solid Wood Cabinets, Stone Counters, Walk-In Closet(s), Window Treatments
Heating Central, Electric
Cooling Central Air
Flooring Carpet, Hardwood, Tile
Furnishings Negotiable
Fireplace false
Appliance Bar Fridge, Built-In Oven, Dishwasher, Disposal, Electric Water Heater, Exhaust Fan, Microwave, Range, Range Hood, Refrigerator, Tankless Water Heater
Laundry Inside, Laundry Room
Exterior
Exterior Feature Hurricane Shutters, Irrigation System, Lighting, Rain Gutters, Sprinkler Metered
Parking Features Driveway
Garage Spaces 3.0
Pool Gunite, Heated, In Ground, Lighting, Pool Alarm, Salt Water, Screen Enclosure
Utilities Available Cable Connected, Natural Gas Available, Natural Gas Connected, Public, Sewer Available, Sewer Connected
View Y/N 1
View Water
Roof Type Tile
Porch Covered, Deck, Front Porch, Patio, Screened
Attached Garage true
Garage true
Private Pool Yes
Building
Lot Description In County, Level, Near Golf Course, Sidewalk, Paved
Story 1
Entry Level One
Foundation Stem Wall
Lot Size Range 1/4 to less than 1/2
Sewer Public Sewer
Water Public
Structure Type Stucco
New Construction false
Others
Pets Allowed Yes
Senior Community No
Ownership Fee Simple
Monthly Total Fees $401
Acceptable Financing Cash, Conventional, FHA, VA Loan
Membership Fee Required Required
Listing Terms Cash, Conventional, FHA, VA Loan
Special Listing Condition None
Read Less Info
Want to know what your home might be worth? Contact us for a FREE valuation!

Our team is ready to help you sell your home for the highest possible price ASAP

© 2024 My Florida Regional MLS DBA Stellar MLS. All Rights Reserved.
Bought with COLDWELL BANKER REALTY

![<!-- Google Tag Manager --> (function(w,d,s,l,i){w[l]=w[l]||[];w[l].push({'gtm.start': new Date().getTime(),event:'gtm.js'});var f=d.getElementsByTagName(s)[0], j=d.createElement(s),dl=l!='dataLayer'?'&l='+l:'';j.async=true;j.src= 'https://www.googletagmanager.com/gtm.js?id='+i+dl;f.parentNode.insertBefore(j,f); })(window,document,'script','dataLayer','GTM-KJRGCWMM'); <!-- End Google Tag Manager -->](https://cdn.chime.me/image/fs/cmsbuild/2023129/11/h200_original_5ec185b3-c033-482e-a265-0a85f59196c4-png.webp)





