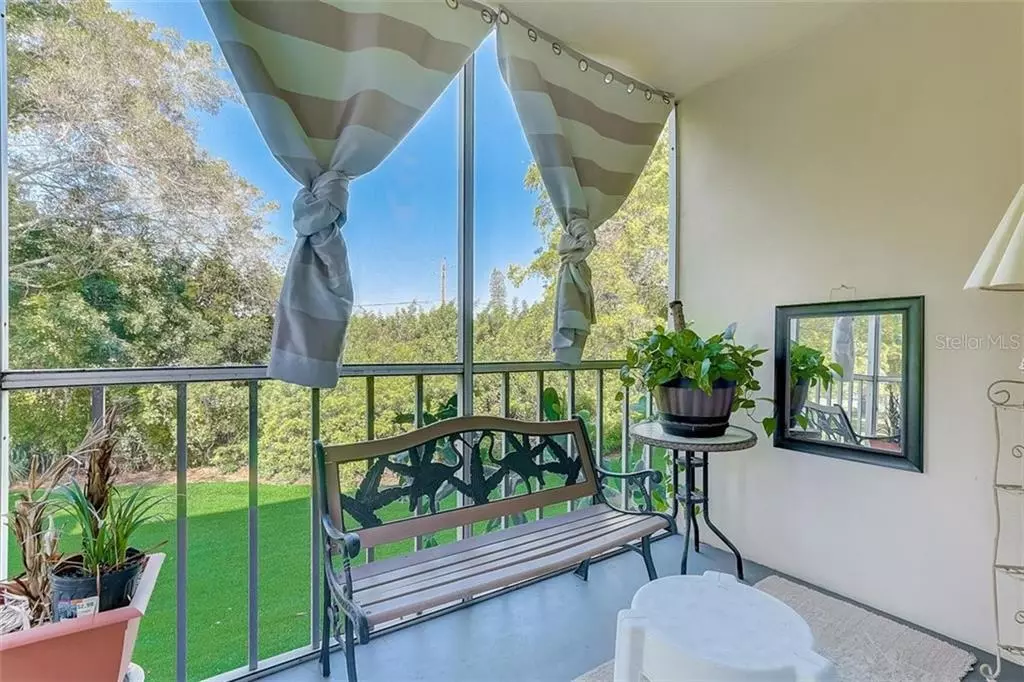$103,900
$99,900
4.0%For more information regarding the value of a property, please contact us for a free consultation.
1 Bed
1 Bath
750 SqFt
SOLD DATE : 05/26/2021
Key Details
Sold Price $103,900
Property Type Condo
Sub Type Condominium
Listing Status Sold
Purchase Type For Sale
Square Footage 750 sqft
Price per Sqft $138
Subdivision Ironwood Eighth
MLS Listing ID A4497693
Sold Date 05/26/21
Bedrooms 1
Full Baths 1
Condo Fees $349
Construction Status Inspections
HOA Y/N No
Year Built 1974
Annual Tax Amount $1,265
Lot Size 1.730 Acres
Acres 1.73
Property Description
Come see this well maintained piece of the Florida dream with it updated kitchen which included crown molding and quartz counter tops. Enjoy sitting on your balcony overlooking a park like setting with a beautiful banyan tree. Safety First! Hurricane shutters on the front windows, impact glass on the back windows. located just minutes from IMG academy, shopping, dining, and public transportation. Currently, the hallways are being renovated and will soon be like new. New Roof 2020! The location is CONVENIENT to SRQ airport, IMG academy, Blake Hospital, Ringling Museum, marinas, the arts/entertainment districts of Sarasota, or Bradenton Riverwalk. Plus Covered parking available for an extra annual fee plus a storage room with individual screened-in lockers available.
Location
State FL
County Manatee
Community Ironwood Eighth
Zoning PDP
Interior
Interior Features Ceiling Fans(s), Eat-in Kitchen, Living Room/Dining Room Combo
Heating Central
Cooling Central Air
Flooring Carpet, Ceramic Tile
Fireplace false
Appliance Freezer, Microwave, Range, Refrigerator
Exterior
Exterior Feature Lighting, Sauna, Storage, Tennis Court(s)
Parking Features Assigned, Guest
Community Features Association Recreation - Owned, Buyer Approval Required, Deed Restrictions, Fitness Center, Golf, No Truck/RV/Motorcycle Parking, Pool, Tennis Courts
Utilities Available Cable Connected, Electricity Connected, Public, Street Lights
Roof Type Other
Garage false
Private Pool No
Building
Story 5
Entry Level One
Foundation Slab
Sewer Public Sewer
Water Public
Structure Type Block,Stucco
New Construction false
Construction Status Inspections
Schools
Elementary Schools Moody Elementary
Middle Schools W.D. Sugg Middle
High Schools Bayshore High
Others
Pets Allowed Size Limit
HOA Fee Include Cable TV,Pool,Escrow Reserves Fund,Fidelity Bond,Insurance,Maintenance Structure,Maintenance Grounds,Maintenance,Management,Pest Control,Recreational Facilities,Sewer,Trash,Water
Senior Community No
Pet Size Small (16-35 Lbs.)
Ownership Condominium
Monthly Total Fees $349
Acceptable Financing Cash, Conventional
Listing Terms Cash, Conventional
Num of Pet 1
Special Listing Condition None
Read Less Info
Want to know what your home might be worth? Contact us for a FREE valuation!

Our team is ready to help you sell your home for the highest possible price ASAP

© 2024 My Florida Regional MLS DBA Stellar MLS. All Rights Reserved.
Bought with PREFERRED SHORE

![<!-- Google Tag Manager --> (function(w,d,s,l,i){w[l]=w[l]||[];w[l].push({'gtm.start': new Date().getTime(),event:'gtm.js'});var f=d.getElementsByTagName(s)[0], j=d.createElement(s),dl=l!='dataLayer'?'&l='+l:'';j.async=true;j.src= 'https://www.googletagmanager.com/gtm.js?id='+i+dl;f.parentNode.insertBefore(j,f); })(window,document,'script','dataLayer','GTM-KJRGCWMM'); <!-- End Google Tag Manager -->](https://cdn.chime.me/image/fs/cmsbuild/2023129/11/h200_original_5ec185b3-c033-482e-a265-0a85f59196c4-png.webp)





