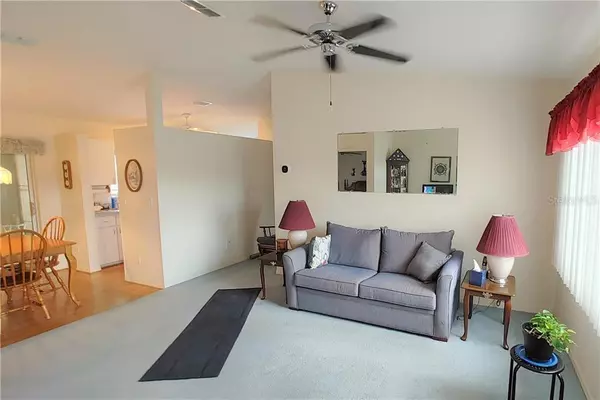$138,500
$138,000
0.4%For more information regarding the value of a property, please contact us for a free consultation.
2 Beds
2 Baths
1,003 SqFt
SOLD DATE : 06/03/2021
Key Details
Sold Price $138,500
Property Type Single Family Home
Sub Type Single Family Residence
Listing Status Sold
Purchase Type For Sale
Square Footage 1,003 sqft
Price per Sqft $138
Subdivision Cherrywood Estates
MLS Listing ID OM615326
Sold Date 06/03/21
Bedrooms 2
Full Baths 2
Construction Status Appraisal,Financing
HOA Fees $245/mo
HOA Y/N Yes
Year Built 1995
Annual Tax Amount $727
Lot Size 10,018 Sqft
Acres 0.23
Lot Dimensions 85x120
Property Description
Back on market and below appraised value. Looking for a great place to make your own in an active 55+ community? Big Ticket items are done, new AC, dishwasher and roof in 2013. Clean and tidy, move in and update to your preference. This 2/2/2 on a quiet street has neutral colors with split bedroom plan. Vaulted ceilings in the living room and french doors opening to the lanai make for a spacious feel. A Bay window with eating area overlooks the back yard where you can have your morning coffee. Nice low maintenance yard and close to the clubhouse. This home has been well maintained and is close to shopping, health care and entertainment. All furniture can stay or will arrange for donation.
Location
State FL
County Marion
Community Cherrywood Estates
Zoning R1
Rooms
Other Rooms Florida Room
Interior
Interior Features Cathedral Ceiling(s), Ceiling Fans(s), Eat-in Kitchen, Living Room/Dining Room Combo, Split Bedroom, Vaulted Ceiling(s), Walk-In Closet(s), Window Treatments
Heating Electric, Heat Pump
Cooling Central Air
Flooring Carpet, Laminate, Linoleum
Fireplace false
Appliance Dishwasher, Dryer, Electric Water Heater, Exhaust Fan, Microwave, Range, Range Hood, Refrigerator, Washer
Laundry In Garage
Exterior
Exterior Feature Sliding Doors
Parking Features Driveway, Garage Door Opener
Garage Spaces 2.0
Community Features Buyer Approval Required, Deed Restrictions, Fitness Center, Pool, Tennis Courts
Utilities Available Cable Connected, Electricity Connected, Phone Available, Underground Utilities, Water Connected
Amenities Available Clubhouse, Fence Restrictions, Fitness Center, Pool, Recreation Facilities, Shuffleboard Court, Spa/Hot Tub, Tennis Court(s)
Roof Type Shingle
Porch Covered, Enclosed, Rear Porch, Screened
Attached Garage true
Garage true
Private Pool No
Building
Lot Description Cleared, Paved
Story 1
Entry Level One
Foundation Slab
Lot Size Range 0 to less than 1/4
Sewer Septic Tank
Water None
Architectural Style Traditional
Structure Type Block,Stucco
New Construction false
Construction Status Appraisal,Financing
Others
Pets Allowed Number Limit
HOA Fee Include Cable TV,Pool,Management,Pool,Recreational Facilities,Trash
Senior Community Yes
Ownership Fee Simple
Monthly Total Fees $245
Acceptable Financing Cash, Conventional, VA Loan
Membership Fee Required Required
Listing Terms Cash, Conventional, VA Loan
Num of Pet 2
Special Listing Condition None
Read Less Info
Want to know what your home might be worth? Contact us for a FREE valuation!

Our team is ready to help you sell your home for the highest possible price ASAP

© 2025 My Florida Regional MLS DBA Stellar MLS. All Rights Reserved.
Bought with SOUTHERN CHARM REALTY OF CF
![<!-- Google Tag Manager --> (function(w,d,s,l,i){w[l]=w[l]||[];w[l].push({'gtm.start': new Date().getTime(),event:'gtm.js'});var f=d.getElementsByTagName(s)[0], j=d.createElement(s),dl=l!='dataLayer'?'&l='+l:'';j.async=true;j.src= 'https://www.googletagmanager.com/gtm.js?id='+i+dl;f.parentNode.insertBefore(j,f); })(window,document,'script','dataLayer','GTM-KJRGCWMM'); <!-- End Google Tag Manager -->](https://cdn.chime.me/image/fs/cmsbuild/2023129/11/h200_original_5ec185b3-c033-482e-a265-0a85f59196c4-png.webp)





