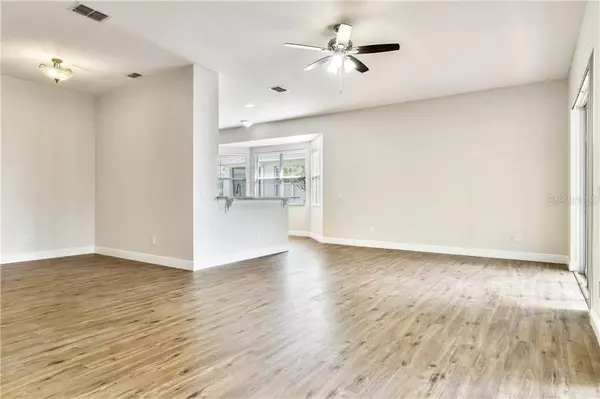$312,000
$312,000
For more information regarding the value of a property, please contact us for a free consultation.
2 Beds
2 Baths
1,800 SqFt
SOLD DATE : 06/16/2021
Key Details
Sold Price $312,000
Property Type Single Family Home
Sub Type Single Family Residence
Listing Status Sold
Purchase Type For Sale
Square Footage 1,800 sqft
Price per Sqft $173
Subdivision Cascades Groveland Ph 01
MLS Listing ID O5932872
Sold Date 06/16/21
Bedrooms 2
Full Baths 2
Construction Status Inspections
HOA Fees $396/mo
HOA Y/N Yes
Year Built 2006
Annual Tax Amount $4,109
Lot Size 6,534 Sqft
Acres 0.15
Property Description
Come on over and sit a spell and ENJOY THE CHARMING FRONT PORCH OF THIS 2 BEDROOM, 2 BATH HOME IN THE ACTIVE 55+ COMMUNITY OF GROVELAND CASCADES. If you are looking for a lifestyle that’s simple and stylish then this is the option for you! Home has a good dose of country charm and incorporates indoor and outdoor spaces in a seamless easy going manner. Settle down and age in place on a tree lined street with like-minded residents in a golf community with clubhouse, indoor & outdoor pools, game rooms, fitness center, tennis courts, onsite restaurant and more. Gates and a 24 hour guard help to keep the community secure and are included in your HOA fees. As you walk in you will be greeted by an open great room with voluminous ceilings, a generous kitchen and dining area. Two sets of triple sliders give you outstanding views of the 8’x24’ Florida room with vinyl windows and of the lush landscaping beyond. Eat-in kitchen is set up for efficiency with plenty of cabinets, pantry and garage access. The dining area is open to the great room and shares a snack bar with the kitchen. Master suite with walk-in closet has a large tiled bathroom with floor level shower and 2 sinks flanking the corner soaking tub. The master closet offers plenty of space for your personal wardrobe and additional storage needs. Your split layout means overnight guests have their own private sleeping quarters and access to the 2nd full bath; enabling all to rest peacefully without being disturbed. Floorplan measures in at approximately 1800 sq.ft. and includes a breezeway laundry with over cabinets and a flex room suitable for office or den. A brick driveway transports you into a two car garage for your autos plus can provide additional storage. Close proximity to the Florida Turnpike, shopping and medical facilities, but with the 100’S OF ON-SITE ACTIVITIES AND NUMEROUS AMENITIES you’ll probably have more reason to stay local.
Location
State FL
County Lake
Community Cascades Groveland Ph 01
Zoning PUD
Rooms
Other Rooms Den/Library/Office, Florida Room, Inside Utility
Interior
Interior Features Cathedral Ceiling(s), Ceiling Fans(s), Eat-in Kitchen, High Ceilings, Living Room/Dining Room Combo, Master Bedroom Main Floor, Open Floorplan, Solid Surface Counters, Stone Counters, Walk-In Closet(s), Window Treatments
Heating Central
Cooling Central Air
Flooring Carpet, Tile
Fireplace false
Appliance Dishwasher, Disposal, Microwave, Range, Refrigerator
Laundry Inside, Laundry Room
Exterior
Exterior Feature Sliding Doors
Parking Features Driveway
Garage Spaces 2.0
Community Features Deed Restrictions, Fitness Center, Gated, Golf Carts OK, Golf, Special Community Restrictions, Tennis Courts
Utilities Available BB/HS Internet Available
Amenities Available Clubhouse, Fitness Center, Gated, Recreation Facilities, Security, Shuffleboard Court, Spa/Hot Tub, Tennis Court(s)
Roof Type Shingle
Attached Garage true
Garage true
Private Pool No
Building
Lot Description Paved
Story 1
Entry Level One
Foundation Slab
Lot Size Range 0 to less than 1/4
Sewer Public Sewer
Water None
Structure Type Stucco
New Construction false
Construction Status Inspections
Others
Pets Allowed No
HOA Fee Include 24-Hour Guard,Pool,Escrow Reserves Fund,Other,Recreational Facilities,Security
Senior Community Yes
Ownership Fee Simple
Monthly Total Fees $396
Acceptable Financing Cash, Conventional, FHA, VA Loan
Membership Fee Required Required
Listing Terms Cash, Conventional, FHA, VA Loan
Special Listing Condition None
Read Less Info
Want to know what your home might be worth? Contact us for a FREE valuation!

Our team is ready to help you sell your home for the highest possible price ASAP

© 2024 My Florida Regional MLS DBA Stellar MLS. All Rights Reserved.
Bought with EXP REALTY LLC

![<!-- Google Tag Manager --> (function(w,d,s,l,i){w[l]=w[l]||[];w[l].push({'gtm.start': new Date().getTime(),event:'gtm.js'});var f=d.getElementsByTagName(s)[0], j=d.createElement(s),dl=l!='dataLayer'?'&l='+l:'';j.async=true;j.src= 'https://www.googletagmanager.com/gtm.js?id='+i+dl;f.parentNode.insertBefore(j,f); })(window,document,'script','dataLayer','GTM-KJRGCWMM'); <!-- End Google Tag Manager -->](https://cdn.chime.me/image/fs/cmsbuild/2023129/11/h200_original_5ec185b3-c033-482e-a265-0a85f59196c4-png.webp)





