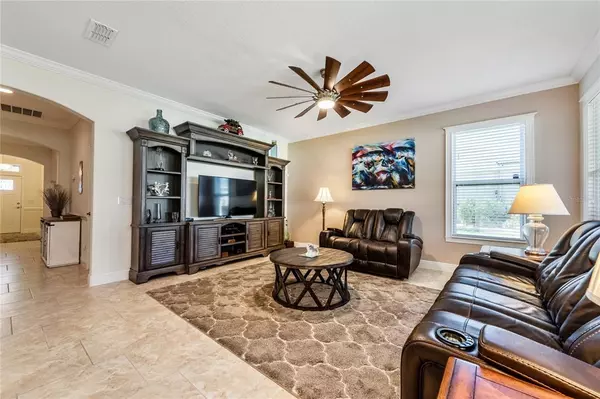$410,000
$385,000
6.5%For more information regarding the value of a property, please contact us for a free consultation.
4 Beds
3 Baths
2,105 SqFt
SOLD DATE : 06/17/2021
Key Details
Sold Price $410,000
Property Type Single Family Home
Sub Type Single Family Residence
Listing Status Sold
Purchase Type For Sale
Square Footage 2,105 sqft
Price per Sqft $194
Subdivision Linwood Sub
MLS Listing ID O5943144
Sold Date 06/17/21
Bedrooms 4
Full Baths 3
Construction Status Inspections
HOA Fees $81/mo
HOA Y/N Yes
Year Built 2018
Annual Tax Amount $3,381
Lot Size 10,454 Sqft
Acres 0.24
Property Description
**MUST SEE!** Stunning 4BD/3BA HOME sitting on almost a 1/4 ACRE LOT in the GATED COMMUNITY of Linwood with a LOW HOA, 1yr paid Termite Bond and ZONED for TOP RATED SCHOOLS! The wide FOYER sets the introduction of this home with chair railing, crown molding, tray ceilings and a lovely chandelier. Offering crown molding, soaring high ceilings, upgraded 20x20 Porcelain Tiles in the main living areas and a spacious OPEN FLOOR PLAN that is perfect for entertaining! The LIVING ROOM opens to the KITCHEN and features 4 large windows that flow in refreshing natural light and custom ceiling fans that add an extra touch of style. A huge center ISLAND & BREAKFAST BAR with CUSTOM PENDANT LIGHTING guide guests to the KITCHEN as the family chef prepares meals! This wonderful Kitchen features GRANITE COUNTERS, WOOD CABINETS, STAINLESS STEEL APPLIANCES and a large pantry. They say breakfast is the most important meal of the day and a charming nook off the kitchen for casual dining provides the perfect spot to eat as well as access to the Patio through sliding doors. With touches of elegance including a custom ceiling fan, tray ceilings, crown molding and upgraded carpet & padding, this OWNER'S SUITE is just where you need to lay your head after a long day! The OWNERS EN-SUITE offers a tile surround soaking tub, an extended shower stall and a granite countertop dual sink vanity with plenty of storage. This striking home provides three generously sized bedrooms that also have upgraded carpet & padding and two modern guest bathrooms. Take in the cool afternoon breezes as you relax in the spacious COVERED PATIO overlooking the oversized backyard! The garage has been updated with new flooring, cabinets for storage and wall attachments for equipment. Live among gentle rolling green hills, sprawling parks, lakes, wooded preserves and beautiful scenery! Don’t wait to make this Clermont treasure your HOME SWEET HOME!
Location
State FL
County Lake
Community Linwood Sub
Interior
Interior Features Ceiling Fans(s), Eat-in Kitchen, High Ceilings, Kitchen/Family Room Combo, Open Floorplan, Solid Surface Counters, Split Bedroom, Thermostat, Tray Ceiling(s), Walk-In Closet(s)
Heating Central
Cooling Central Air
Flooring Carpet, Tile
Fireplace false
Appliance Dishwasher, Dryer, Microwave, Range, Refrigerator, Washer
Laundry Laundry Room
Exterior
Exterior Feature Lighting, Sidewalk, Sliding Doors
Parking Features Driveway
Garage Spaces 2.0
Community Features Deed Restrictions, Gated, Playground, Sidewalks
Utilities Available BB/HS Internet Available, Cable Available, Electricity Available, Public, Water Available
Roof Type Shingle
Porch Covered, Rear Porch, Screened
Attached Garage true
Garage true
Private Pool No
Building
Lot Description Oversized Lot, Sidewalk, Paved
Story 1
Entry Level One
Foundation Slab
Lot Size Range 0 to less than 1/4
Sewer Public Sewer
Water Public
Structure Type Block,Brick,Stucco
New Construction false
Construction Status Inspections
Schools
Elementary Schools Lost Lake Elem
Middle Schools Windy Hill Middle
High Schools East Ridge High
Others
Pets Allowed Yes
Senior Community No
Ownership Fee Simple
Monthly Total Fees $81
Acceptable Financing Cash, Conventional, VA Loan
Membership Fee Required Required
Listing Terms Cash, Conventional, VA Loan
Special Listing Condition None
Read Less Info
Want to know what your home might be worth? Contact us for a FREE valuation!

Our team is ready to help you sell your home for the highest possible price ASAP

© 2024 My Florida Regional MLS DBA Stellar MLS. All Rights Reserved.
Bought with KELLER WILLIAMS REALTY AT THE PARKS

![<!-- Google Tag Manager --> (function(w,d,s,l,i){w[l]=w[l]||[];w[l].push({'gtm.start': new Date().getTime(),event:'gtm.js'});var f=d.getElementsByTagName(s)[0], j=d.createElement(s),dl=l!='dataLayer'?'&l='+l:'';j.async=true;j.src= 'https://www.googletagmanager.com/gtm.js?id='+i+dl;f.parentNode.insertBefore(j,f); })(window,document,'script','dataLayer','GTM-KJRGCWMM'); <!-- End Google Tag Manager -->](https://cdn.chime.me/image/fs/cmsbuild/2023129/11/h200_original_5ec185b3-c033-482e-a265-0a85f59196c4-png.webp)





