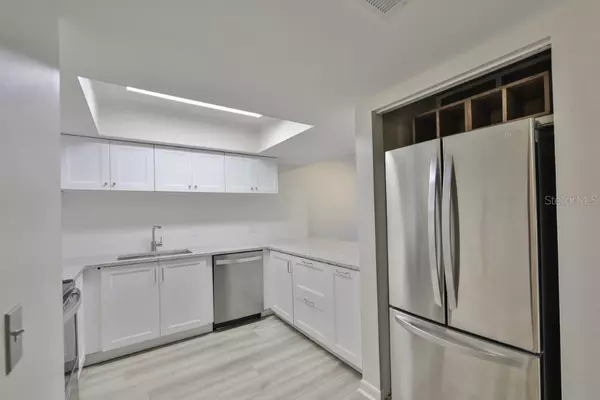$285,000
$285,000
For more information regarding the value of a property, please contact us for a free consultation.
1 Bed
1 Bath
876 SqFt
SOLD DATE : 06/18/2021
Key Details
Sold Price $285,000
Property Type Condo
Sub Type Condominium
Listing Status Sold
Purchase Type For Sale
Square Footage 876 sqft
Price per Sqft $325
Subdivision Heritage Park Condo
MLS Listing ID T3305997
Sold Date 06/18/21
Bedrooms 1
Full Baths 1
Condo Fees $325
Construction Status No Contingency
HOA Y/N No
Year Built 1984
Annual Tax Amount $2,168
Property Description
Just Renovated! Spacious condo located in Desirable Hyde Park! Walk to Hyde Park Village for coffee, dinner, movies, wine, shopping, farmer's markets & more. Jog or bike on Bayshore Blvd, walk to SOHO for many trendy restaurants for Brunch/Dinner. Near Downtown Tampa, Davis Islands, gyms, parks & all the near by hot spots.
Stainless steel appls, washer/dryer, neutral decor, stainless steel sink, beautiful new Quartz countertops. Cozy breakfast nook, large spacious living area. Enjoy your own private balcony.
1 assigned parking space & street parking. Just move in & enjoy the Hyde Park Lifestyle.
Only 10 units in this complex, Rarely avail 1br/1ba. Same owner for approx 20 yrs, and just remodeled. Newer electrical outlets, newer plumbing, newer roof 2020.
Location
State FL
County Hillsborough
Community Heritage Park Condo
Zoning RM-24
Rooms
Other Rooms Inside Utility
Interior
Interior Features Open Floorplan
Heating Central
Cooling Central Air
Flooring Laminate, Other, Tile
Furnishings Unfurnished
Fireplace false
Appliance Dishwasher, Disposal, Microwave, Range, Refrigerator
Laundry Inside, In Kitchen
Exterior
Exterior Feature Balcony
Parking Features Assigned, Off Street, Open
Community Features None
Utilities Available Cable Connected, Electricity Connected, Public
Roof Type Built-Up,Other
Porch Other
Garage false
Private Pool No
Building
Lot Description City Limits
Story 2
Entry Level One
Foundation Slab
Sewer Public Sewer
Water Public
Architectural Style Other
Structure Type Block,Concrete,Other
New Construction false
Construction Status No Contingency
Schools
Elementary Schools Mitchell-Hb
Middle Schools Wilson-Hb
High Schools Plant City-Hb
Others
Pets Allowed Yes
HOA Fee Include Escrow Reserves Fund,Maintenance Structure,Maintenance Grounds,Pest Control,Sewer,Trash,Water
Senior Community Yes
Ownership Condominium
Monthly Total Fees $325
Acceptable Financing Cash, Conventional
Listing Terms Cash, Conventional
Special Listing Condition None
Read Less Info
Want to know what your home might be worth? Contact us for a FREE valuation!

Our team is ready to help you sell your home for the highest possible price ASAP

© 2024 My Florida Regional MLS DBA Stellar MLS. All Rights Reserved.
Bought with PINPOINT REALTY GROUP LLC

![<!-- Google Tag Manager --> (function(w,d,s,l,i){w[l]=w[l]||[];w[l].push({'gtm.start': new Date().getTime(),event:'gtm.js'});var f=d.getElementsByTagName(s)[0], j=d.createElement(s),dl=l!='dataLayer'?'&l='+l:'';j.async=true;j.src= 'https://www.googletagmanager.com/gtm.js?id='+i+dl;f.parentNode.insertBefore(j,f); })(window,document,'script','dataLayer','GTM-KJRGCWMM'); <!-- End Google Tag Manager -->](https://cdn.chime.me/image/fs/cmsbuild/2023129/11/h200_original_5ec185b3-c033-482e-a265-0a85f59196c4-png.webp)





