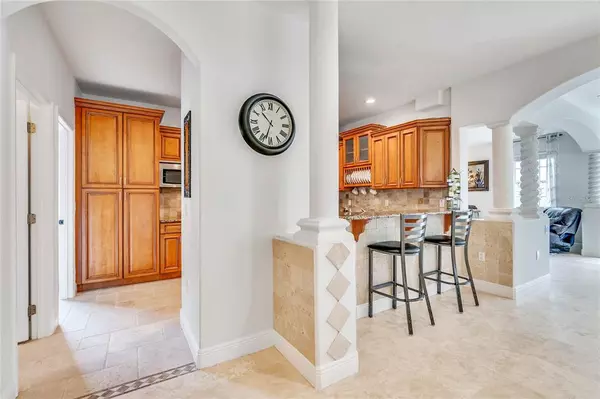$510,000
$479,900
6.3%For more information regarding the value of a property, please contact us for a free consultation.
3 Beds
3 Baths
1,913 SqFt
SOLD DATE : 06/18/2021
Key Details
Sold Price $510,000
Property Type Townhouse
Sub Type Townhouse
Listing Status Sold
Purchase Type For Sale
Square Footage 1,913 sqft
Price per Sqft $266
Subdivision Henkel Add
MLS Listing ID O5943609
Sold Date 06/18/21
Bedrooms 3
Full Baths 2
Half Baths 1
Construction Status Appraisal,Financing
HOA Y/N No
Year Built 2008
Annual Tax Amount $5,175
Lot Size 8,712 Sqft
Acres 0.2
Property Description
Opportunity knocks for a lucky buyer to purchase an a beautiful Mediterranean style luxury home in the heart of Winter Park’s Orwin Manor. This beautiful home boasts upgrades around every corner. As you approach you will find an “Old Italy” inspired solid wood front door. Inside find 18” travertine floors, 6” baseboards, chef’s kitchen with granite tops, solid wood cabinets, commercial grade exhaust fan, and SS appliances. Downstairs features a 21x16 living/family room combo, dining area, and slider to wrought iron fenced courtyard patio perfect for morning coffee. Upstairs boasts a beautiful oak staircase with wrought iron/wood banister and 11x8 loft at the top with solid wood floors. All bedrooms have solid Patagonian rosewood floors, upgraded ceiling fans, lots of natural light, and doors out onto private balconies overlooking the front gardens. Baths are finished in travertine tile. Master bedroom has 21 x 9 terrace with newer tiled floor and concrete pillars/banisters. It will be your own private zen space to relax. Master bath features travertine floors, double sinks, walk in shower, and separate jetted tub. Finally you will find a beautifully landscaped front yard on dedicated private well, and paver driveway into 2 car side entry garage. Recent upgrades include new Dishwasher, Wrought iron fence at the patio, and Gas Powered Tankless Water Heater system. Added to all that you are walking distance to: hospitals, shopping, restaurants, and, Winter Park’s famous Park Avenue. Your children will reap some of the most sought-after schools in Orange County! You have an incredible opportunity to upgrade your lifestyle in every way! *See Property Tour Link for Cinematic Showing Presentation of this Home/Community*
Location
State FL
County Orange
Community Henkel Add
Zoning R-2
Rooms
Other Rooms Attic, Great Room, Loft
Interior
Interior Features Ceiling Fans(s), Crown Molding, High Ceilings, Living Room/Dining Room Combo, Solid Wood Cabinets, Tray Ceiling(s), Walk-In Closet(s)
Heating Central, Electric
Cooling Central Air
Flooring Ceramic Tile, Other, Tile, Tile, Slate
Furnishings Unfurnished
Fireplace false
Appliance Built-In Oven, Dishwasher, Disposal, Microwave, Range, Range Hood, Refrigerator, Tankless Water Heater
Laundry Inside
Exterior
Exterior Feature Balcony, Fence, Irrigation System, Lighting, Rain Gutters, Sliding Doors
Parking Features Boat, Garage Door Opener, On Street
Garage Spaces 2.0
Community Features Sidewalks
Utilities Available Electricity Connected, Fire Hydrant, Public, Sprinkler Well, Street Lights
Roof Type Other,Tile
Porch Covered, Deck, Patio, Porch
Attached Garage true
Garage true
Private Pool No
Building
Lot Description Historic District, City Limits, Near Public Transit, Street Brick
Entry Level Two
Foundation Slab
Lot Size Range 0 to less than 1/4
Sewer Public Sewer
Water Public
Architectural Style Courtyard, Spanish/Mediterranean
Structure Type Block,Stucco
New Construction false
Construction Status Appraisal,Financing
Schools
Elementary Schools Killarney Elem
Middle Schools College Park Middle
High Schools Edgewater High
Others
Pets Allowed Yes
HOA Fee Include Other
Senior Community No
Ownership Fee Simple
Acceptable Financing Cash, Conventional, FHA, VA Loan
Membership Fee Required None
Listing Terms Cash, Conventional, FHA, VA Loan
Special Listing Condition None
Read Less Info
Want to know what your home might be worth? Contact us for a FREE valuation!

Our team is ready to help you sell your home for the highest possible price ASAP

© 2024 My Florida Regional MLS DBA Stellar MLS. All Rights Reserved.
Bought with SLOANE REALTY, LLC

![<!-- Google Tag Manager --> (function(w,d,s,l,i){w[l]=w[l]||[];w[l].push({'gtm.start': new Date().getTime(),event:'gtm.js'});var f=d.getElementsByTagName(s)[0], j=d.createElement(s),dl=l!='dataLayer'?'&l='+l:'';j.async=true;j.src= 'https://www.googletagmanager.com/gtm.js?id='+i+dl;f.parentNode.insertBefore(j,f); })(window,document,'script','dataLayer','GTM-KJRGCWMM'); <!-- End Google Tag Manager -->](https://cdn.chime.me/image/fs/cmsbuild/2023129/11/h200_original_5ec185b3-c033-482e-a265-0a85f59196c4-png.webp)





