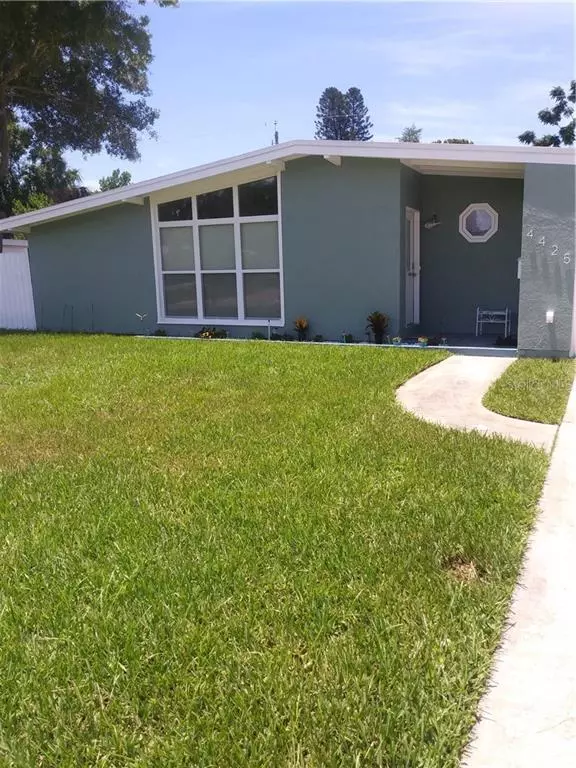$257,000
$275,000
6.5%For more information regarding the value of a property, please contact us for a free consultation.
3 Beds
1 Bath
1,048 SqFt
SOLD DATE : 06/23/2021
Key Details
Sold Price $257,000
Property Type Single Family Home
Sub Type Single Family Residence
Listing Status Sold
Purchase Type For Sale
Square Footage 1,048 sqft
Price per Sqft $245
Subdivision Lewis Island Sec 1
MLS Listing ID U8092980
Sold Date 06/23/21
Bedrooms 3
Full Baths 1
Construction Status Appraisal,Inspections
HOA Y/N No
Year Built 1955
Annual Tax Amount $3,006
Lot Size 7,405 Sqft
Acres 0.17
Lot Dimensions 75x100
Property Description
Welcome home to this lovely fully furnished remodel that set up to be a fully equipped vacation rental. Sitting on a nice quiet street this home has a fenced in back yard with plenty of room for a hot tub, pool, toy storage and plenty of fun The back yard has a screened lanai, a bbq tent and metered back sprinkler system. The inside sports 3 bedroom with plenty of closet space and one bath that has a walk in shower and no tub. The living room has comfy leather recliners waiting for you to relax and watch your favorite movie. The floor to ceiling windows are tinted to cool off the living room and save money on your power bill. The inside laundry room allows for you to stay inside of the home while doing laundry. The garage has plenty of space for 1 car, smaller toys or lots of storage. The gate to the right of the garage moves to expose plenty of storage space for a boat, RV, camper or even an extra vehicle. The outside had a fresh coat of paint last year. The inside has been recently painted. The lanai is new. The laundry area and garage have been separated to allow the laundry room to be air conditioned. There is excess storage area in the laundry room. This is the perfect home, both turnkey and furnished. What are you waiting for? Call today to view this lovely home.
Location
State FL
County Pinellas
Community Lewis Island Sec 1
Direction SE
Interior
Interior Features Cathedral Ceiling(s), Ceiling Fans(s), Eat-in Kitchen, High Ceilings, Living Room/Dining Room Combo, Open Floorplan, Solid Surface Counters, Solid Wood Cabinets, Thermostat, Vaulted Ceiling(s), Walk-In Closet(s), Window Treatments
Heating Central, Electric
Cooling Central Air
Flooring Ceramic Tile
Furnishings Furnished
Fireplace false
Appliance Dishwasher, Dryer, Electric Water Heater, Ice Maker, Microwave, Range, Refrigerator, Washer
Laundry Inside, Laundry Room
Exterior
Exterior Feature Fence, Gray Water System, Outdoor Grill, Sprinkler Metered
Parking Features Boat, Curb Parking, Driveway, Garage Door Opener, Golf Cart Parking, Ground Level, Off Street, On Street, Oversized, Parking Pad, RV Carport, Tandem, Workshop in Garage
Garage Spaces 1.0
Fence Vinyl, Wood
Community Features Fishing, Park, Playground, Boat Ramp, Tennis Courts, Water Access, Waterfront
Utilities Available Cable Connected, Electricity Connected, Phone Available, Sewer Connected, Sprinkler Meter, Sprinkler Recycled, Street Lights, Water Available, Water Connected
Amenities Available Basketball Court
View Garden
Roof Type Built-Up,Membrane
Porch Covered, Enclosed, Front Porch, Screened, Side Porch
Attached Garage true
Garage true
Private Pool No
Building
Lot Description FloodZone, City Limits, Level, Near Golf Course, Near Marina
Story 1
Entry Level One
Foundation Slab
Lot Size Range 0 to less than 1/4
Sewer Public Sewer
Water Public
Architectural Style Florida
Structure Type Stucco,Wood Frame
New Construction false
Construction Status Appraisal,Inspections
Others
Pets Allowed No
Senior Community No
Ownership Fee Simple
Acceptable Financing Cash, Conventional, FHA, VA Loan
Membership Fee Required None
Listing Terms Cash, Conventional, FHA, VA Loan
Special Listing Condition None
Read Less Info
Want to know what your home might be worth? Contact us for a FREE valuation!

Our team is ready to help you sell your home for the highest possible price ASAP

© 2025 My Florida Regional MLS DBA Stellar MLS. All Rights Reserved.
Bought with CHARLES RUTENBERG REALTY INC
![<!-- Google Tag Manager --> (function(w,d,s,l,i){w[l]=w[l]||[];w[l].push({'gtm.start': new Date().getTime(),event:'gtm.js'});var f=d.getElementsByTagName(s)[0], j=d.createElement(s),dl=l!='dataLayer'?'&l='+l:'';j.async=true;j.src= 'https://www.googletagmanager.com/gtm.js?id='+i+dl;f.parentNode.insertBefore(j,f); })(window,document,'script','dataLayer','GTM-KJRGCWMM'); <!-- End Google Tag Manager -->](https://cdn.chime.me/image/fs/cmsbuild/2023129/11/h200_original_5ec185b3-c033-482e-a265-0a85f59196c4-png.webp)





